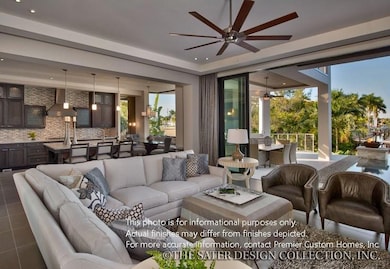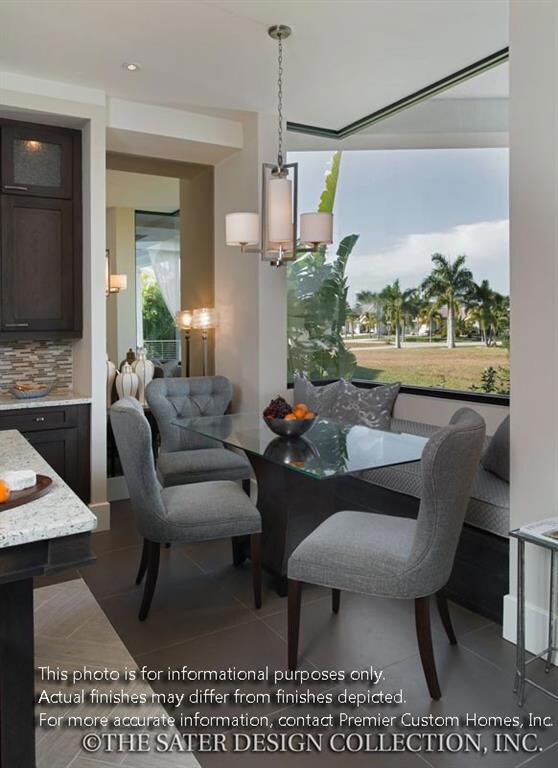
109 Oleander Ct Mandeville, LA 70471
Highlights
- Under Construction
- In Ground Pool
- Contemporary Architecture
- Pontchartrain Elementary School Rated A
- Gated Community
- Outdoor Kitchen
About This Home
As of June 2017All the best of modern design in The Sanctuary. Reminiscent of Frank Lloyd Wright this floorpan masters bringing the outside, in to create fabulous entertainment areas. Massive 10' & 8' tall sliding doors in living, master, & 2nd floor areas create an uninterrupted visual flow. Study down, Thermadore Appliances, Outside kitchen. Covered solana off master bedroom with outdoor fireplace and access to full bath, Built in's, Metal roof, Open cell insulation, 18+ seer 2 speed HVAC, 3 car garage. Call today!
Last Agent to Sell the Property
Fine Southern Properties, LLC License #995680619 Listed on: 09/11/2016
Home Details
Home Type
- Single Family
Est. Annual Taxes
- $15,976
Year Built
- Built in 2016 | Under Construction
HOA Fees
- $113 Monthly HOA Fees
Parking
- 3 Parking Spaces
Home Design
- Contemporary Architecture
- Slab Foundation
- Metal Roof
- Stucco
Interior Spaces
- 3,507 Sq Ft Home
- Property has 2 Levels
- Gas Fireplace
- Attic
Kitchen
- <<OvenToken>>
- Cooktop<<rangeHoodToken>>
- <<microwave>>
- Dishwasher
- Granite Countertops
- Disposal
Bedrooms and Bathrooms
- 4 Bedrooms
- 4 Full Bathrooms
Eco-Friendly Details
- Energy-Efficient Windows
- Energy-Efficient HVAC
- Energy-Efficient Insulation
Outdoor Features
- In Ground Pool
- Balcony
- Wood patio
- Outdoor Kitchen
- Wrap Around Porch
Schools
- Pontchartrain Elementary School
- Tchefuncte Middle School
- Mandeville High School
Utilities
- Multiple cooling system units
- Heating Available
- High-Efficiency Water Heater
Additional Features
- Lot Dimensions are 128x104x156x153
- City Lot
Listing and Financial Details
- Home warranty included in the sale of the property
- Tax Lot 420
- Assessor Parcel Number 70471109OLEANDERCT420
Community Details
Overview
- Built by Premier
- The Sanctuary Subdivision
Recreation
- Community Pool
Security
- Gated Community
Ownership History
Purchase Details
Home Financials for this Owner
Home Financials are based on the most recent Mortgage that was taken out on this home.Similar Homes in Mandeville, LA
Home Values in the Area
Average Home Value in this Area
Purchase History
| Date | Type | Sale Price | Title Company |
|---|---|---|---|
| Deed | $968,000 | Security Title |
Mortgage History
| Date | Status | Loan Amount | Loan Type |
|---|---|---|---|
| Open | $1,000,000 | New Conventional | |
| Closed | $424,000 | Commercial |
Property History
| Date | Event | Price | Change | Sq Ft Price |
|---|---|---|---|---|
| 06/26/2017 06/26/17 | Sold | -- | -- | -- |
| 05/27/2017 05/27/17 | Pending | -- | -- | -- |
| 09/11/2016 09/11/16 | For Sale | $979,500 | +702.9% | $279 / Sq Ft |
| 01/06/2016 01/06/16 | Sold | -- | -- | -- |
| 12/07/2015 12/07/15 | Pending | -- | -- | -- |
| 07/07/2015 07/07/15 | For Sale | $122,000 | -- | $35 / Sq Ft |
Tax History Compared to Growth
Tax History
| Year | Tax Paid | Tax Assessment Tax Assessment Total Assessment is a certain percentage of the fair market value that is determined by local assessors to be the total taxable value of land and additions on the property. | Land | Improvement |
|---|---|---|---|---|
| 2024 | $15,976 | $121,825 | $22,500 | $99,325 |
| 2023 | $15,976 | $82,969 | $11,500 | $71,469 |
| 2022 | $1,062,909 | $82,969 | $11,500 | $71,469 |
| 2021 | $10,616 | $82,969 | $11,500 | $71,469 |
| 2020 | $10,605 | $82,969 | $11,500 | $71,469 |
| 2019 | $11,333 | $78,186 | $11,500 | $66,686 |
| 2018 | $11,349 | $78,186 | $11,500 | $66,686 |
| 2017 | $1,695 | $11,500 | $11,500 | $0 |
| 2016 | $1,708 | $11,500 | $11,500 | $0 |
Agents Affiliated with this Home
-
Christine Westenberger
C
Seller's Agent in 2017
Christine Westenberger
Fine Southern Properties, LLC
(985) 264-2770
99 Total Sales
-
Tonita Powell

Buyer's Agent in 2017
Tonita Powell
RE/MAX
(985) 969-5953
86 Total Sales
Map
Source: ROAM MLS
MLS Number: 2074484
APN: 61894





