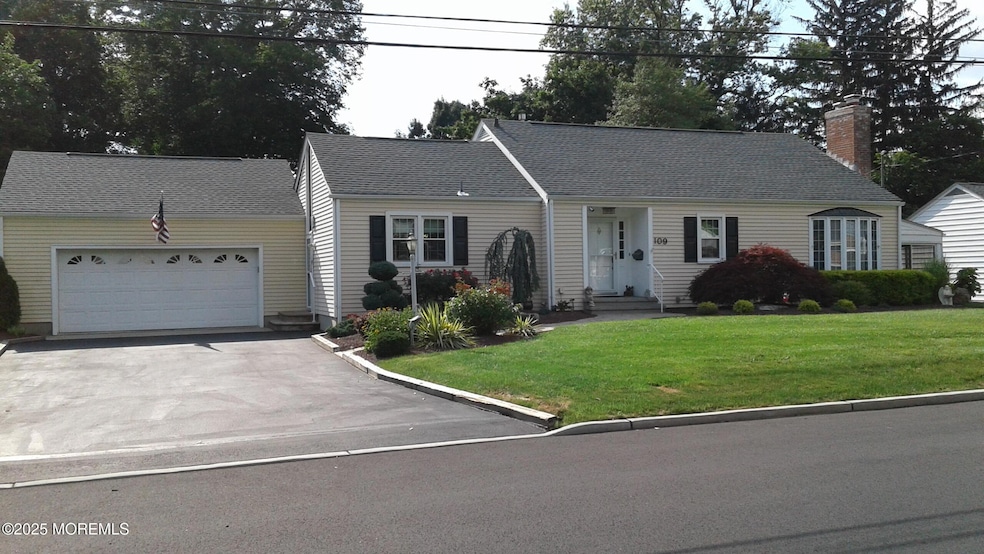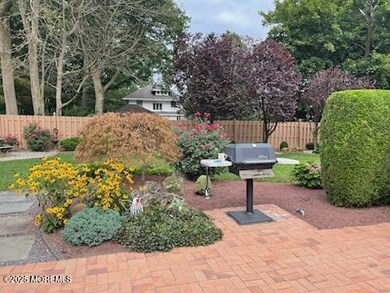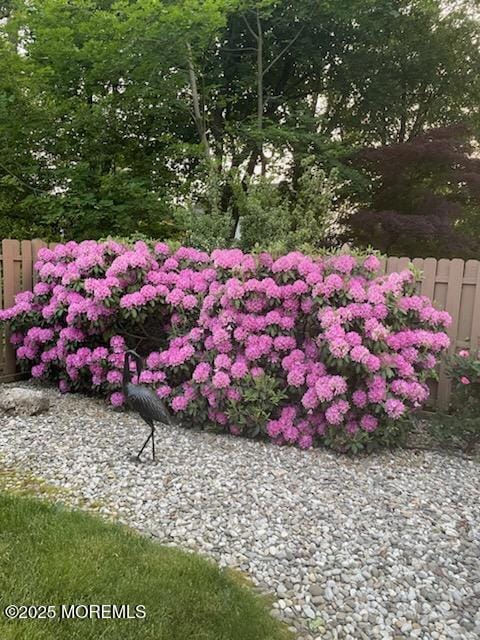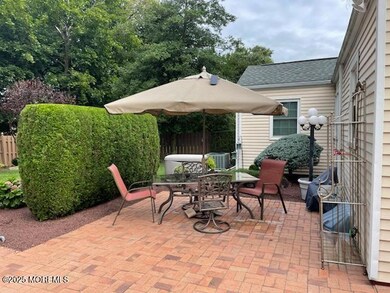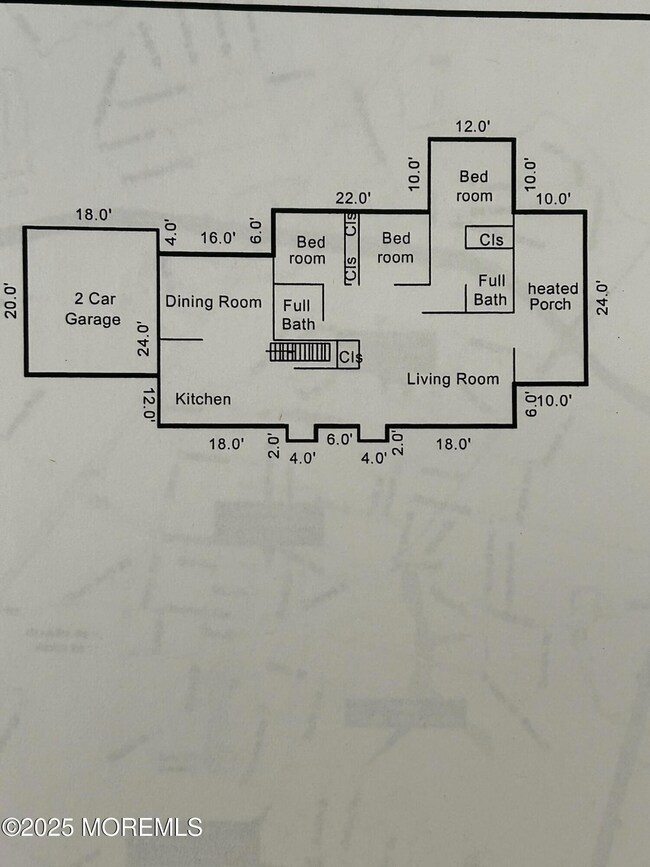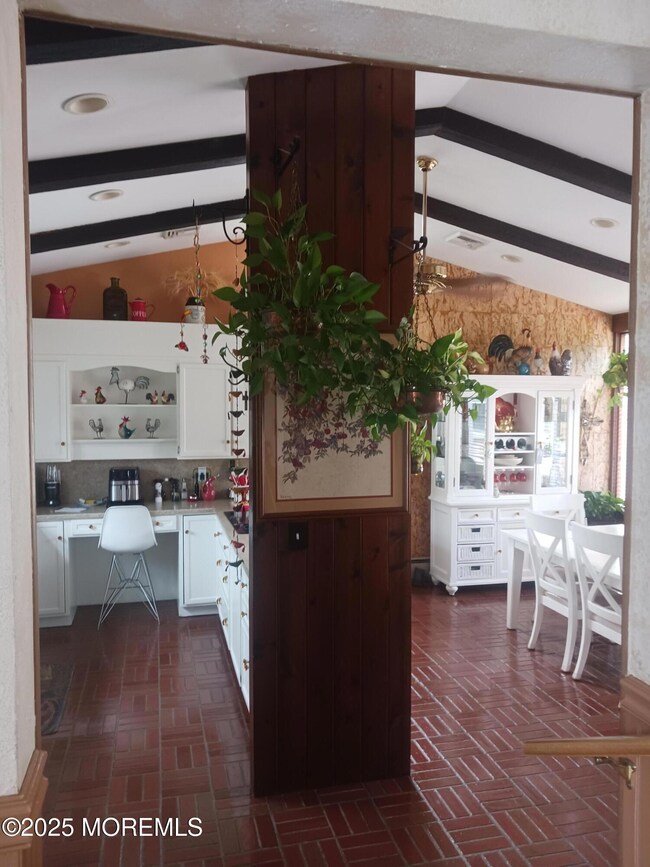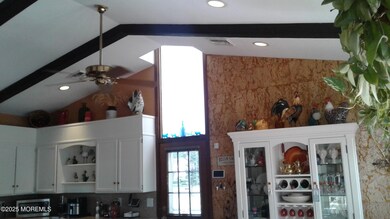
109 Orchard Ave Hightstown, NJ 08520
Estimated payment $3,914/month
Highlights
- 1 Fireplace
- Beamed Ceilings
- Patio
- No HOA
- Ceiling height of 9 feet on the main level
- Shed
About This Home
Welcome to 109 Orchard Avenue. Don't miss this opportunity to own a peace of paradise in the prestigious Fairway's neighborhood in Historic Hightstown, a stone throw away from Peddie School and the Peddie golf course. This East facing oasis will check every box that you are looking for and so much more. This home shows like a model and should not be missed. Starting with the amazing curb appeal with the professional landscaped front and fenced in back yard, new asphalt driveway, two car garage with an attic, newer roof, maintenance free vinyl siding, an underground sprinkler system, entire house Kohler generator, and shed. That is only the beginning. Inside has even more to offer with the bright and updated kitchen with beamed vaulted ceilings, recessed lights, stained glass, and windows galore, which can accommodate large family gatherings. Enjoy spending relaxing evenings by the fireplace in your cozy living room with new hard wood floors or in your spacious sun room just off of it with plenty of light and a free standing hearthstone gas stove. This home was originally a three bedroom ranch that was transformed into a 2 bedroom with a huge walk in closet/ dressing room, that can always be modified back. No matter what, you have plenty of room with the full basement, full size walkable attic, plenty of closet and storage space that seems endless. There will never be an issue with not enough bathrooms as there are 2 full and one half in the basement with plumbing already installed to make it a full. This home truly encompasses comfort, a unique style, and all the amenities that one could ask for with a short stroll to historic downtown Hightstown and relish all the town's offerings - from delightful shopping to exceptional dining, Peddie Lake, Peddie Golf Course, and more. Proximity to major thoroughfares such as NJ Turnpike, Route 130, 33, 195, 295, and Princeton Junction Train Station make this residence an ideal haven for commuters. Make your appointment today!
Home Details
Home Type
- Single Family
Lot Details
- Sprinkler System
Parking
- 2 Car Garage
Home Design
- Slab Foundation
- Shingle Roof
Interior Spaces
- 2-Story Property
- Beamed Ceilings
- Ceiling height of 9 feet on the main level
- 1 Fireplace
- Unfinished Basement
- Basement Fills Entire Space Under The House
- Pull Down Stairs to Attic
Bedrooms and Bathrooms
- 2 Bedrooms
Outdoor Features
- Patio
- Shed
- Outdoor Grill
Utilities
- Forced Air Heating and Cooling System
- Heating System Uses Natural Gas
- Natural Gas Water Heater
Community Details
- No Home Owners Association
Listing and Financial Details
- Exclusions: freezer in garage and personal items
- Assessor Parcel Number 04-00063-00025
Map
Home Values in the Area
Average Home Value in this Area
Tax History
| Year | Tax Paid | Tax Assessment Tax Assessment Total Assessment is a certain percentage of the fair market value that is determined by local assessors to be the total taxable value of land and additions on the property. | Land | Improvement |
|---|---|---|---|---|
| 2024 | -- | $228,500 | $99,500 | $129,000 |
| 2023 | -- | $228,500 | $99,500 | $129,000 |
| 2022 | -- | $228,500 | $99,500 | $129,000 |
| 2021 | $0 | $228,500 | $99,500 | $129,000 |
| 2020 | $7,787 | $228,500 | $99,500 | $129,000 |
| 2019 | $7,787 | $228,500 | $99,500 | $129,000 |
| 2018 | $0 | $228,500 | $99,500 | $129,000 |
| 2017 | -- | $228,500 | $99,500 | $129,000 |
| 2016 | $9,337 | $228,500 | $99,500 | $129,000 |
| 2015 | -- | $228,500 | $99,500 | $129,000 |
| 2014 | -- | $228,500 | $99,500 | $129,000 |
Property History
| Date | Event | Price | Change | Sq Ft Price |
|---|---|---|---|---|
| 07/21/2025 07/21/25 | Price Changed | $599,000 | -7.7% | $327 / Sq Ft |
| 07/15/2025 07/15/25 | Price Changed | $649,000 | -6.6% | $354 / Sq Ft |
| 07/10/2025 07/10/25 | For Sale | $695,000 | -- | $380 / Sq Ft |
Purchase History
| Date | Type | Sale Price | Title Company |
|---|---|---|---|
| Deed | -- | Turp Coated Driggers And White | |
| Deed | -- | Turp Coated Driggers And White | |
| Deed | $330,000 | -- | |
| Quit Claim Deed | $162,000 | -- | |
| Deed | $162,000 | -- | |
| Deed | $205,000 | -- |
Mortgage History
| Date | Status | Loan Amount | Loan Type |
|---|---|---|---|
| Previous Owner | $246,399 | VA | |
| Previous Owner | $250,873 | VA | |
| Previous Owner | $252,557 | VA | |
| Previous Owner | $300,000 | VA | |
| Previous Owner | $320,600 | New Conventional | |
| Previous Owner | $330,000 | No Value Available |
Similar Homes in the area
Source: MOREMLS (Monmouth Ocean Regional REALTORS®)
MLS Number: 22520092
APN: 04-00063-0000-00025
- 14 Evan Ave
- 222 Stockton St
- 202 Mill Run Ct
- 1 Schindler Dr
- B23 Garden View Terrace
- 43-19 Garden View Terrace
- 49 Garden View Terrace Unit 5
- 152 Hickory Corner Rd
- 2 Avon Dr W Unit E
- 8 Avon Dr W Unit Z
- 10 U-10 Avon
- 8 Z-8 Avon
- 400 Dutch Neck Rd
- 661 Abbington Dr
- 89 Wyndmoor Dr
- 2 Avon Dr E
- 185 Valencia Dr
- 3403 Jordan Place
- 1914 Old Stone Mill Dr
- 226 Dorchester Dr
