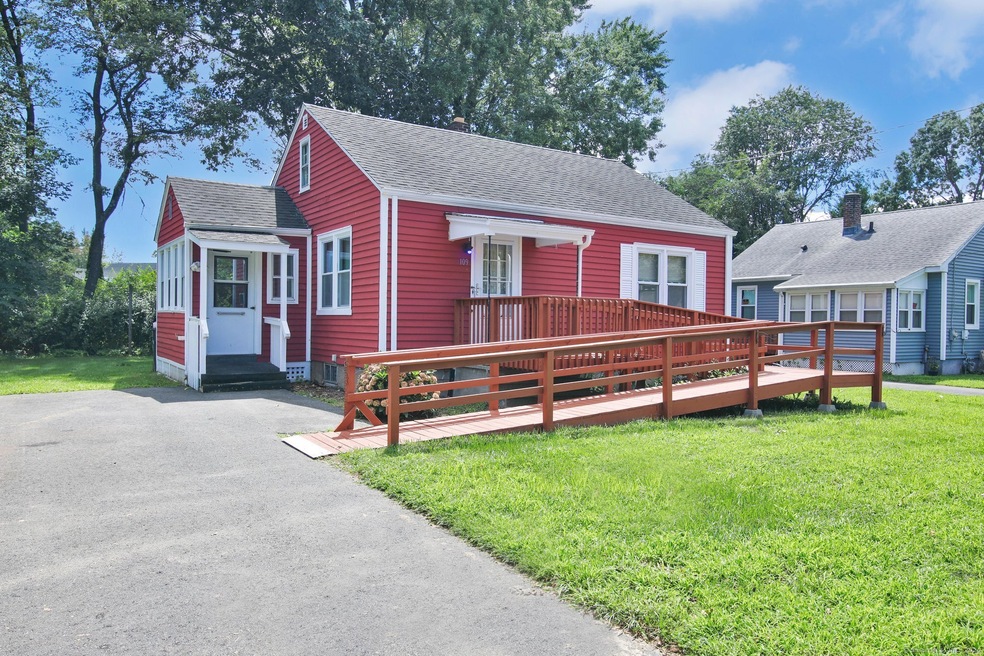
109 Oxford Dr East Hartford, CT 06118
Highlights
- Cape Cod Architecture
- Finished Attic
- Thermal Windows
- Property is near public transit
- Attic
- Tankless Water Heater
About This Home
As of January 2025Charming 3 bedroom cape style home in great location! Cute side porch upon entering the home featuring hardwood floors throughout the living room, 2 spacious first floor bedrooms. Kitchen is open to dining area addition with knotty pine wood and built in hutches. First floor remodeled full bath with tub. 2nd floor offers a 3rd bedroom with closet and additional storage space. Full basement with approx 3-year new boiler and on demand gas HW heater. Newer Thermopane windows, approx 10-year-old roof. Large shed in partially fence private back year for your lawncare equipment. Add your cosmetic touches to this home and make it your own, the big-ticket items are already done! Great price in neighborhood setting close to Glastonbury line, shopping and easy highway access.
Last Agent to Sell the Property
Coldwell Banker Realty License #RES.0767042 Listed on: 08/20/2024

Home Details
Home Type
- Single Family
Est. Annual Taxes
- $5,286
Year Built
- Built in 1941
Lot Details
- 6,098 Sq Ft Lot
- Property is zoned R-3
Home Design
- Cape Cod Architecture
- Concrete Foundation
- Frame Construction
- Asphalt Shingled Roof
- Vinyl Siding
Interior Spaces
- 1,115 Sq Ft Home
- Thermal Windows
- Storm Doors
Kitchen
- Oven or Range
- Range Hood
Bedrooms and Bathrooms
- 3 Bedrooms
- 1 Full Bathroom
Laundry
- Dryer
- Washer
Attic
- Walkup Attic
- Finished Attic
Basement
- Basement Fills Entire Space Under The House
- Laundry in Basement
Parking
- 4 Parking Spaces
- Driveway
Outdoor Features
- Shed
Location
- Property is near public transit
- Property is near shops
- Property is near a bus stop
Schools
- East Hartford High School
Utilities
- Window Unit Cooling System
- Heating System Uses Steam
- Heating System Uses Oil
- Tankless Water Heater
- Fuel Tank Located in Basement
- Cable TV Available
Listing and Financial Details
- Assessor Parcel Number 2285722
Ownership History
Purchase Details
Home Financials for this Owner
Home Financials are based on the most recent Mortgage that was taken out on this home.Similar Homes in East Hartford, CT
Home Values in the Area
Average Home Value in this Area
Purchase History
| Date | Type | Sale Price | Title Company |
|---|---|---|---|
| Warranty Deed | $282,000 | None Available | |
| Warranty Deed | $282,000 | None Available |
Mortgage History
| Date | Status | Loan Amount | Loan Type |
|---|---|---|---|
| Open | $257,000 | Purchase Money Mortgage | |
| Closed | $257,000 | Purchase Money Mortgage | |
| Closed | $25,000 | Stand Alone Refi Refinance Of Original Loan | |
| Previous Owner | $206,675 | Stand Alone Refi Refinance Of Original Loan |
Property History
| Date | Event | Price | Change | Sq Ft Price |
|---|---|---|---|---|
| 01/07/2025 01/07/25 | Sold | $282,000 | +0.8% | $253 / Sq Ft |
| 12/05/2024 12/05/24 | Pending | -- | -- | -- |
| 11/22/2024 11/22/24 | For Sale | $279,900 | +49.3% | $251 / Sq Ft |
| 10/16/2024 10/16/24 | Sold | $187,500 | -10.5% | $168 / Sq Ft |
| 08/20/2024 08/20/24 | For Sale | $209,500 | -- | $188 / Sq Ft |
Tax History Compared to Growth
Tax History
| Year | Tax Paid | Tax Assessment Tax Assessment Total Assessment is a certain percentage of the fair market value that is determined by local assessors to be the total taxable value of land and additions on the property. | Land | Improvement |
|---|---|---|---|---|
| 2025 | $5,514 | $120,140 | $37,110 | $83,030 |
| 2024 | $5,286 | $120,140 | $37,110 | $83,030 |
| 2023 | $5,111 | $120,140 | $37,110 | $83,030 |
| 2022 | $4,926 | $120,140 | $37,110 | $83,030 |
| 2021 | $4,002 | $81,100 | $28,120 | $52,980 |
| 2020 | $4,049 | $81,100 | $28,120 | $52,980 |
| 2019 | $3,983 | $81,100 | $28,120 | $52,980 |
| 2018 | $3,865 | $81,100 | $28,120 | $52,980 |
| 2017 | $3,816 | $81,100 | $28,120 | $52,980 |
| 2016 | $3,942 | $85,950 | $28,120 | $57,830 |
| 2015 | $3,906 | $85,180 | $28,120 | $57,060 |
| 2014 | $3,867 | $85,180 | $28,120 | $57,060 |
Agents Affiliated with this Home
-
Sean Doran

Seller's Agent in 2025
Sean Doran
William Raveis Real Estate
(203) 623-6189
2 in this area
85 Total Sales
-
Linda Rodriguez

Buyer's Agent in 2025
Linda Rodriguez
KW Legacy Partners
(203) 715-9514
3 in this area
61 Total Sales
-
Tracy Molloy

Seller's Agent in 2024
Tracy Molloy
Coldwell Banker Realty
(860) 573-8525
6 in this area
195 Total Sales
-
Jason Tessitore

Buyer's Agent in 2024
Jason Tessitore
Coldwell Banker Realty
(203) 444-0562
1 in this area
64 Total Sales
Map
Source: SmartMLS
MLS Number: 24041009
APN: EHAR-000030-000000-000195
