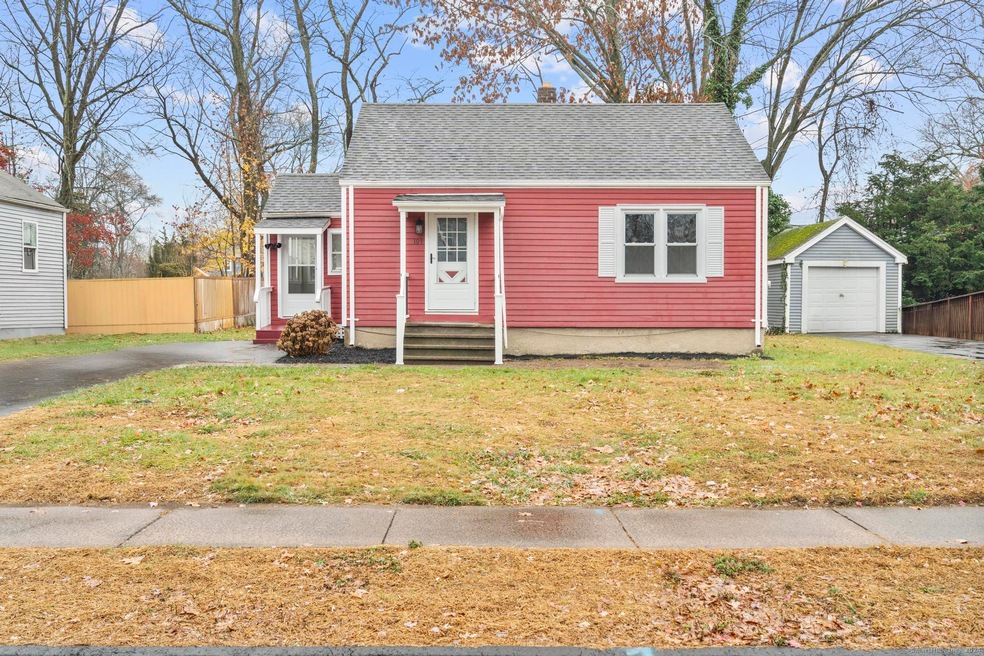
109 Oxford Dr East Hartford, CT 06118
Highlights
- Cape Cod Architecture
- Attic
- Public Transportation
- Property is near public transit
- Tankless Water Heater
- Heating System Uses Steam
About This Home
As of January 2025Welcome to 109 Oxford Drive, a beautifully updated 3-bedroom Cape Cod-style home located in a peaceful and sought-after East Hartford neighborhood. This home has been thoughtfully renovated to combine modern elegance with classic charm, offering a perfect move-in-ready opportunity. The completely updated kitchen features brand-new cabinets, sleek quartz countertops, a stylish backsplash, and state-of-the-art black stainless steel appliances, making it as functional as it is stunning. The interior has been freshly painted in a neutral palette, complemented by refinished hardwood floors that bring warmth and character to every room. The brand-new bathroom boasts modern fixtures and a luxurious spa-like feel, while the home's layout provides both comfort and versatility. In addition to its impeccable aesthetics, this home offers valuable upgrades, including a new energy-efficient tankless hot water heater, ensuring convenience and cost savings. All major items, including the roof, siding, and mechanical systems, are in phenomenal condition, providing peace of mind for years to come. Nestled in a serene neighborhood, this charming home is perfect for first-time buyers, growing families, or anyone looking for a turnkey property. Schedule your showing today and make 109 Oxford Drive your next dream home!
Last Agent to Sell the Property
William Raveis Real Estate License #RES.0820912 Listed on: 11/22/2024

Home Details
Home Type
- Single Family
Est. Annual Taxes
- $5,286
Year Built
- Built in 1941
Lot Details
- 6,098 Sq Ft Lot
- Level Lot
- Property is zoned R-3
Home Design
- Cape Cod Architecture
- Concrete Foundation
- Frame Construction
- Asphalt Shingled Roof
- Wood Siding
Interior Spaces
- 1,115 Sq Ft Home
- Attic or Crawl Hatchway Insulated
- Laundry on lower level
Kitchen
- Oven or Range
- Microwave
Bedrooms and Bathrooms
- 3 Bedrooms
- 1 Full Bathroom
Unfinished Basement
- Basement Fills Entire Space Under The House
- Crawl Space
Parking
- 3 Parking Spaces
- Private Driveway
Location
- Property is near public transit
- Property is near shops
Utilities
- Window Unit Cooling System
- Heating System Uses Steam
- Heating System Uses Natural Gas
- Tankless Water Heater
Community Details
- Public Transportation
Listing and Financial Details
- Assessor Parcel Number 2285722
Ownership History
Purchase Details
Home Financials for this Owner
Home Financials are based on the most recent Mortgage that was taken out on this home.Similar Homes in East Hartford, CT
Home Values in the Area
Average Home Value in this Area
Purchase History
| Date | Type | Sale Price | Title Company |
|---|---|---|---|
| Warranty Deed | $282,000 | None Available | |
| Warranty Deed | $282,000 | None Available |
Mortgage History
| Date | Status | Loan Amount | Loan Type |
|---|---|---|---|
| Open | $257,000 | Purchase Money Mortgage | |
| Closed | $257,000 | Purchase Money Mortgage | |
| Closed | $25,000 | Stand Alone Refi Refinance Of Original Loan | |
| Previous Owner | $206,675 | Stand Alone Refi Refinance Of Original Loan |
Property History
| Date | Event | Price | Change | Sq Ft Price |
|---|---|---|---|---|
| 01/07/2025 01/07/25 | Sold | $282,000 | +0.8% | $253 / Sq Ft |
| 12/05/2024 12/05/24 | Pending | -- | -- | -- |
| 11/22/2024 11/22/24 | For Sale | $279,900 | +49.3% | $251 / Sq Ft |
| 10/16/2024 10/16/24 | Sold | $187,500 | -10.5% | $168 / Sq Ft |
| 08/20/2024 08/20/24 | For Sale | $209,500 | -- | $188 / Sq Ft |
Tax History Compared to Growth
Tax History
| Year | Tax Paid | Tax Assessment Tax Assessment Total Assessment is a certain percentage of the fair market value that is determined by local assessors to be the total taxable value of land and additions on the property. | Land | Improvement |
|---|---|---|---|---|
| 2025 | $5,514 | $120,140 | $37,110 | $83,030 |
| 2024 | $5,286 | $120,140 | $37,110 | $83,030 |
| 2023 | $5,111 | $120,140 | $37,110 | $83,030 |
| 2022 | $4,926 | $120,140 | $37,110 | $83,030 |
| 2021 | $4,002 | $81,100 | $28,120 | $52,980 |
| 2020 | $4,049 | $81,100 | $28,120 | $52,980 |
| 2019 | $3,983 | $81,100 | $28,120 | $52,980 |
| 2018 | $3,865 | $81,100 | $28,120 | $52,980 |
| 2017 | $3,816 | $81,100 | $28,120 | $52,980 |
| 2016 | $3,942 | $85,950 | $28,120 | $57,830 |
| 2015 | $3,906 | $85,180 | $28,120 | $57,060 |
| 2014 | $3,867 | $85,180 | $28,120 | $57,060 |
Agents Affiliated with this Home
-
Sean Doran

Seller's Agent in 2025
Sean Doran
William Raveis Real Estate
(203) 623-6189
2 in this area
85 Total Sales
-
Linda Rodriguez

Buyer's Agent in 2025
Linda Rodriguez
KW Legacy Partners
(203) 715-9514
3 in this area
61 Total Sales
-
Tracy Molloy

Seller's Agent in 2024
Tracy Molloy
Coldwell Banker Realty
(860) 573-8525
6 in this area
195 Total Sales
-
Jason Tessitore

Buyer's Agent in 2024
Jason Tessitore
Coldwell Banker Realty
(203) 444-0562
1 in this area
64 Total Sales
Map
Source: SmartMLS
MLS Number: 24061404
APN: EHAR-000030-000000-000195
