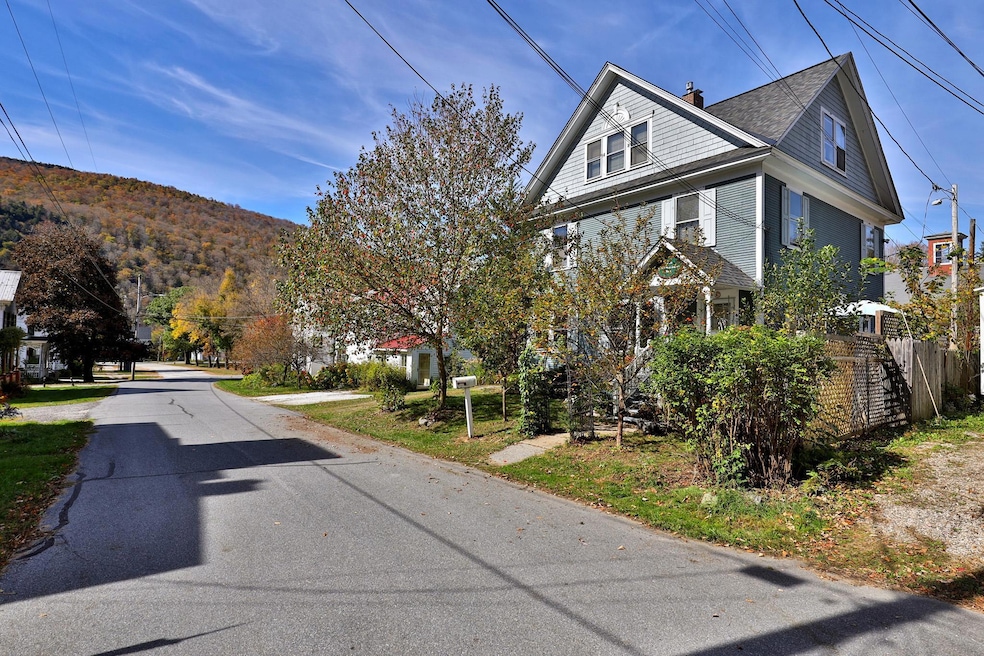109 Park Row Rochester, VT 05767
Estimated payment $2,594/month
Highlights
- Deck
- Wood Flooring
- Woodwork
- American Four Square Architecture
- In-Law or Guest Suite
- Entrance Foyer
About This Home
The Richard Steele Hubbard home, ideally situated just off the park in the charming village of Rochester, Vermont, is a fine example of the American Foursquare style popular in the late 19th and early 20th centuries. This five-bedroom residence retains many period details, including handcrafted woodwork, hardwood floors, coffered ceilings, stamped tin, and decorative moldings. Thoughtful updates blend modern comfort with historic character, featuring beautifully renovated bathrooms with step-in showers, a fully updated kitchen with stainless steel appliances, granite counters, and plank tile flooring, a second-floor laundry, and a handsome new architectural shingle roof installed in 2023. The home’s versatile layout offers flexible living options, with the main living areas on the first floor, three bedrooms on the mid-level, and a two-bedroom in-law suite on the upper level. Telecommunications are well covered with options for landline, DSL, fiber-optic internet, and satellite or streaming TV. The house has been professionally cleaned, though a fresh coat of paint will make it truly shine. With its convenient in-town location, you’re just steps from restaurants, cafés, shops, and galleries, and a short drive from world-class skiing at Killington, Pico, and Sugarbush, as well as arts and culture in Woodstock and Middlebury. Experience the perfect blend of tradition and modern convenience in this historic Green Mountain village home.
Home Details
Home Type
- Single Family
Est. Annual Taxes
- $5,935
Year Built
- Built in 1902
Lot Details
- 3,049 Sq Ft Lot
- Property is zoned Village
Parking
- Dirt Driveway
Home Design
- American Four Square Architecture
- Arts and Crafts Architecture
- Concrete Foundation
- Wood Frame Construction
- Shake Siding
Interior Spaces
- 2,200 Sq Ft Home
- Property has 2 Levels
- Woodwork
- Entrance Foyer
- Combination Dining and Living Room
Kitchen
- Gas Range
- Microwave
- ENERGY STAR Qualified Refrigerator
- ENERGY STAR Qualified Dishwasher
Flooring
- Wood
- Carpet
- Tile
Bedrooms and Bathrooms
- 5 Bedrooms
- En-Suite Primary Bedroom
- En-Suite Bathroom
- In-Law or Guest Suite
Laundry
- ENERGY STAR Qualified Dryer
- ENERGY STAR Qualified Washer
Basement
- Basement Fills Entire Space Under The House
- Interior Basement Entry
Outdoor Features
- Deck
Schools
- Choice Middle School
- Choice High School
Utilities
- Baseboard Heating
- Hot Water Heating System
- Satellite Dish
Map
Home Values in the Area
Average Home Value in this Area
Tax History
| Year | Tax Paid | Tax Assessment Tax Assessment Total Assessment is a certain percentage of the fair market value that is determined by local assessors to be the total taxable value of land and additions on the property. | Land | Improvement |
|---|---|---|---|---|
| 2024 | $5,132 | $200,000 | $22,800 | $177,200 |
| 2023 | $3,197 | $200,000 | $22,800 | $177,200 |
| 2022 | $4,254 | $200,000 | $22,800 | $177,200 |
| 2021 | $4,290 | $200,000 | $22,800 | $177,200 |
| 2020 | $4,098 | $200,000 | $22,800 | $177,200 |
| 2019 | $4,010 | $200,000 | $22,800 | $177,200 |
| 2018 | $3,868 | $200,000 | $22,800 | $177,200 |
| 2016 | $3,930 | $200,000 | $22,800 | $177,200 |
Property History
| Date | Event | Price | List to Sale | Price per Sq Ft | Prior Sale |
|---|---|---|---|---|---|
| 11/13/2025 11/13/25 | For Sale | $399,000 | +118.0% | $181 / Sq Ft | |
| 06/17/2019 06/17/19 | Sold | $183,000 | -8.5% | $75 / Sq Ft | View Prior Sale |
| 04/08/2019 04/08/19 | Pending | -- | -- | -- | |
| 02/12/2019 02/12/19 | Price Changed | $199,999 | -9.1% | $82 / Sq Ft | |
| 01/23/2019 01/23/19 | Price Changed | $219,900 | -4.3% | $90 / Sq Ft | |
| 11/10/2018 11/10/18 | Price Changed | $229,900 | -4.2% | $94 / Sq Ft | |
| 10/16/2018 10/16/18 | For Sale | $239,900 | -- | $98 / Sq Ft |
Source: PrimeMLS
MLS Number: 5069503
APN: 525-165-11177
- 31 Huntington Place Unit 1,2 & 3
- 19 Huntington Place
- 115 Bethel Mountain Rd
- 185 Beans Bridge Rd
- 1588 Austin Hill Rd
- 352 Edwins Pond Rd
- 238 S Hollow Ln
- 1806 Vermont Route 100
- 436 Mount View Loop
- 1003 Quarry Hill Rd
- tbd Quarry Hill Rd
- 2140 Brandon Mountain Rd
- 203 Tunnel Brook Rd
- 54 Twitchell Settlement
- 397 Thompson Rd
- 360 Liberty Hill Rd
- 00 Albin Hill Rd
- 1846 Dartt Hill Rd
- 691 Dartt Hill Rd
- 158 MacIntosh Hill Rd
- 53 N Main St Unit NM1
- 2591 Johnson Hill Rd
- 686 S Windsor St
- 37 Sangamon Rd
- 196 W Ridge Terrace Unit Upper Room
- 290 Killington Ave
- 30 S Village Green Unit 207
- 71 N Main St Unit 1
- 2 East St Unit 1st Floor
- 38 East St Unit 2
- 52 Chestnut Ave Unit 4
- 17 Kingsley Ct Unit 3
- 13 Church St
- 151 S Main St Unit 107
- 151 S Main St Unit 103
- 151 S Main St Unit B5
- 151 S Main St Unit B7
- 151 S Main St Unit 101
- 151 S Main St Unit B3
- 151 S Main St Unit B4







