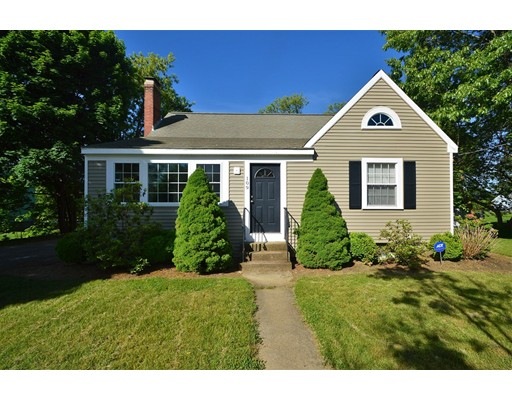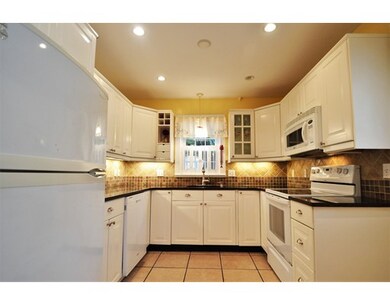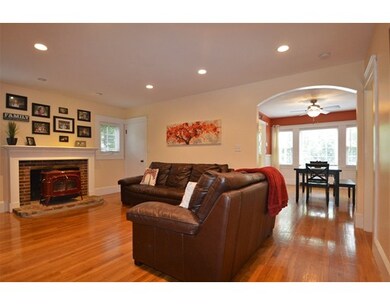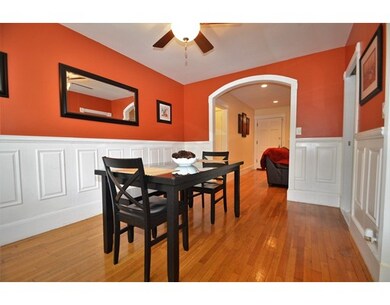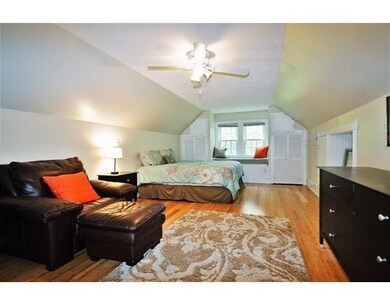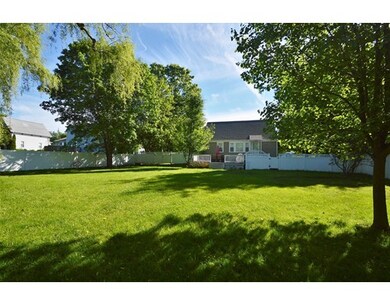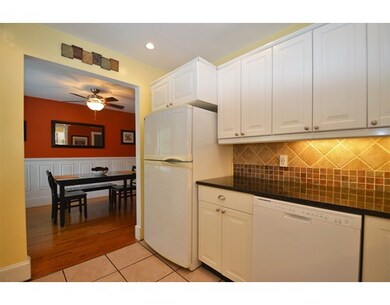
109 Peck St Franklin, MA 02038
Downtown Franklin NeighborhoodAbout This Home
As of April 2025Spring market is still in full swing....Have no fear....It's not too late. Be sure to check out this wonderful 3 bdrm Cape situated on a lovely wooded lot abutting Fletcher Fields & is conveniently located to train, shopping, restaurants & 495. Kitchen comes complete w/ granite, custom backsplash & all appliances (incl) - Bonus -newer dishwasher, faucet & disposal. Large FR w/ wood burning stove & bright DR overlooking a huge deck & beautiful vinyl fenced (2014) back yard. 2 good sized bdrms & a nicely updated full bath on the 1st floor & hardwoods throughout. The enclosed front porch is partially finished & has new windows just waiting for finishing touches. Lrg room on 2nd floor w/ built ins & window seat currently used as a mstr bdrm but can be an office, exercise room, bonus room etc. You'll find a great work bench area, storage/ laundry area & 1/2 bath in the LL. New heating system 2012. Town water/sewer & Natural Gas. **Seller to entertain offers $350k- $375k***
Last Buyer's Agent
The Kelly and Colombo Group
Real Living Realty Group
Home Details
Home Type
Single Family
Est. Annual Taxes
$6,134
Year Built
1950
Lot Details
0
Listing Details
- Lot Description: Wooded, Fenced/Enclosed
- Property Type: Single Family
- Single Family Type: Detached
- Style: Cape
- Other Agent: 2.00
- Lead Paint: Unknown
- Year Built Description: Actual
- Special Features: None
- Property Sub Type: Detached
- Year Built: 1950
Interior Features
- Has Basement: Yes
- Fireplaces: 1
- Number of Rooms: 6
- Amenities: Public Transportation, Shopping, Swimming Pool, Tennis Court, Park, Walk/Jog Trails, Golf Course, T-Station, University
- Electric: Circuit Breakers
- Interior Amenities: Cable Available
- Basement: Full, Interior Access, Bulkhead, Sump Pump, Concrete Floor
- Bedroom 2: First Floor
- Bedroom 3: First Floor
- Bathroom #1: First Floor
- Bathroom #2: Basement
- Kitchen: First Floor
- Laundry Room: Basement
- Master Bedroom: Second Floor
- Master Bedroom Description: Closet/Cabinets - Custom Built, Flooring - Wood
- Dining Room: First Floor
- Family Room: First Floor
- No Bedrooms: 3
- Full Bathrooms: 1
- Half Bathrooms: 1
- Main Lo: BB1175
- Main So: AC1630
- Estimated Sq Ft: 1500.00
Exterior Features
- Exterior: Vinyl
- Exterior Features: Porch - Enclosed, Deck - Wood, Storage Shed
- Foundation: Concrete Block
Garage/Parking
- Parking: Off-Street
- Parking Spaces: 4
Utilities
- Heat Zones: 2
- Hot Water: Tank
- Sewer: City/Town Sewer
- Water: City/Town Water
Schools
- Elementary School: Parmenter
- Middle School: Remington
- High School: Fhs - New In 14
Lot Info
- Zoning: res
- Acre: 0.37
- Lot Size: 16173.00
Ownership History
Purchase Details
Home Financials for this Owner
Home Financials are based on the most recent Mortgage that was taken out on this home.Purchase Details
Home Financials for this Owner
Home Financials are based on the most recent Mortgage that was taken out on this home.Purchase Details
Home Financials for this Owner
Home Financials are based on the most recent Mortgage that was taken out on this home.Purchase Details
Home Financials for this Owner
Home Financials are based on the most recent Mortgage that was taken out on this home.Purchase Details
Purchase Details
Similar Homes in the area
Home Values in the Area
Average Home Value in this Area
Purchase History
| Date | Type | Sale Price | Title Company |
|---|---|---|---|
| Not Resolvable | $360,000 | -- | |
| Not Resolvable | $275,000 | -- | |
| Deed | $313,000 | -- | |
| Deed | $313,000 | -- | |
| Deed | -- | -- | |
| Deed | -- | -- | |
| Deed | $151,500 | -- | |
| Deed | $140,000 | -- |
Mortgage History
| Date | Status | Loan Amount | Loan Type |
|---|---|---|---|
| Open | $448,000 | Purchase Money Mortgage | |
| Closed | $448,000 | Purchase Money Mortgage | |
| Closed | $248,500 | Adjustable Rate Mortgage/ARM | |
| Closed | $288,000 | New Conventional | |
| Previous Owner | $266,750 | New Conventional | |
| Previous Owner | $250,400 | Purchase Money Mortgage | |
| Previous Owner | $31,300 | No Value Available |
Property History
| Date | Event | Price | Change | Sq Ft Price |
|---|---|---|---|---|
| 04/11/2025 04/11/25 | Sold | $560,000 | 0.0% | $379 / Sq Ft |
| 03/09/2025 03/09/25 | Pending | -- | -- | -- |
| 03/05/2025 03/05/25 | Price Changed | $560,000 | -3.4% | $379 / Sq Ft |
| 03/02/2025 03/02/25 | For Sale | $580,000 | 0.0% | $393 / Sq Ft |
| 02/24/2025 02/24/25 | Pending | -- | -- | -- |
| 02/20/2025 02/20/25 | For Sale | $580,000 | +61.1% | $393 / Sq Ft |
| 08/21/2017 08/21/17 | Sold | $360,000 | +2.9% | $240 / Sq Ft |
| 07/08/2017 07/08/17 | Pending | -- | -- | -- |
| 07/05/2017 07/05/17 | Price Changed | $350,000 | -6.7% | $233 / Sq Ft |
| 06/07/2017 06/07/17 | For Sale | $375,000 | +36.4% | $250 / Sq Ft |
| 10/01/2012 10/01/12 | Sold | $275,000 | -5.1% | $175 / Sq Ft |
| 09/06/2012 09/06/12 | Pending | -- | -- | -- |
| 07/16/2012 07/16/12 | For Sale | $289,900 | -- | $185 / Sq Ft |
Tax History Compared to Growth
Tax History
| Year | Tax Paid | Tax Assessment Tax Assessment Total Assessment is a certain percentage of the fair market value that is determined by local assessors to be the total taxable value of land and additions on the property. | Land | Improvement |
|---|---|---|---|---|
| 2025 | $6,134 | $527,900 | $221,800 | $306,100 |
| 2024 | $5,624 | $477,000 | $221,800 | $255,200 |
| 2023 | $5,373 | $427,100 | $205,100 | $222,000 |
| 2022 | $5,347 | $380,600 | $184,800 | $195,800 |
| 2021 | $4,842 | $330,500 | $173,500 | $157,000 |
| 2020 | $5,071 | $349,500 | $200,200 | $149,300 |
| 2019 | $4,685 | $319,600 | $170,200 | $149,400 |
| 2018 | $4,887 | $333,600 | $176,800 | $156,800 |
| 2017 | $4,718 | $323,600 | $166,800 | $156,800 |
| 2016 | $4,639 | $319,900 | $180,200 | $139,700 |
| 2015 | $4,379 | $295,100 | $155,400 | $139,700 |
| 2014 | $3,906 | $270,300 | $130,600 | $139,700 |
Agents Affiliated with this Home
-
J
Seller's Agent in 2025
Jeffrey Hunt
J. M. Hunt Realty
-
Katie Checca
K
Buyer's Agent in 2025
Katie Checca
Real Broker MA, LLC
(508) 745-4061
1 in this area
24 Total Sales
-
Susan Morrison

Seller's Agent in 2017
Susan Morrison
RE/MAX
12 in this area
130 Total Sales
-
T
Buyer's Agent in 2017
The Kelly and Colombo Group
Real Living Realty Group
-
K
Seller's Agent in 2012
Kristen Spillane
Real Living Realty Group
Map
Source: MLS Property Information Network (MLS PIN)
MLS Number: 72177998
APN: FRAN-000286-000000-000146
- 101R Peck St
- 32 Dale St
- 37 Winter St
- 75 Wachusett St
- 127 King St Unit 127-106
- 40 Cross St
- 90 E Central St Unit 202
- 90 E Central St Unit 106
- 90 E Central St Unit 301
- 90 E Central St Unit 103
- 90 E Central St Unit 205
- 90 E Central St Unit 102
- 90 E Central St Unit 203
- 90 E Central St Unit 304
- 82 Uncas Ave Unit 1
- 8 Alpine Place
- 252 Union St
- 28-30 Alpine Place
- 36 Ruggles St
- 62 Uncas Ave Unit 2
