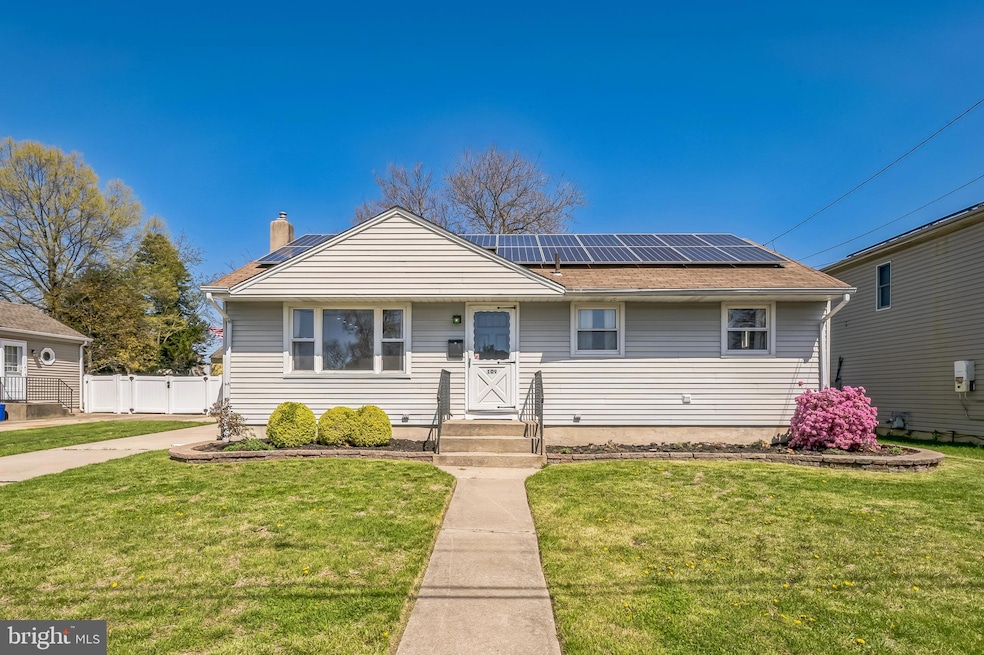
109 Phillips Ave Magnolia, NJ 08049
Highlights
- Recreation Room
- Rambler Architecture
- Eat-In Kitchen
- Traditional Floor Plan
- No HOA
- Double Pane Windows
About This Home
As of June 2025Lovingly cared for by the same owners for decades, this inviting 3-bedroom, 1-bath rancher offers comfortable living in a convenient Magnolia location. Step into the spacious main floor living room where natural light pours through the large picture window, creating a bright and welcoming atmosphere. Freshly painted throughout, the home is truly move-in ready. Just off the living room, the eat-in kitchen features gas cooking, recessed lighting, and a tiled floor, with access to both the backyard and the basement. Down the hall, you’ll find three cozy bedrooms with neutral carpeting, ceiling fans, and closet space. The updated full bathroom—conveniently located adjacent to the bedrooms—features a beautifully tiled walk-in shower and a large vanity for additional storage. Beautiful gardens line the front of the home, adding curb appeal and charm, while the partially fenced backyard includes additional garden beds, a large covered concrete patio for outdoor gatherings, and a shed for storage. The partially finished basement expands your living space with a bar area and rec room, plus a separate laundry and utility room. Additional highlights include a concrete driveway with space for multiple cars, on-street parking, and leased solar panels to help with energy efficiency. Conveniently located near shopping, restaurants, and major roadways—this home is filled with natural light, character, and long-standing care.
Last Agent to Sell the Property
Coldwell Banker Realty License #122223 Listed on: 04/18/2025

Home Details
Home Type
- Single Family
Est. Annual Taxes
- $6,370
Year Built
- Built in 1955
Lot Details
- 7,148 Sq Ft Lot
- Lot Dimensions are 65.00 x 110.00
- Back Yard Fenced
- Sprinkler System
Home Design
- Rambler Architecture
- Block Foundation
- Frame Construction
- Shingle Roof
- Aluminum Siding
Interior Spaces
- 912 Sq Ft Home
- Property has 1 Level
- Traditional Floor Plan
- Ceiling Fan
- Double Pane Windows
- Living Room
- Recreation Room
- Utility Room
- Partially Finished Basement
- Laundry in Basement
- Storm Doors
Kitchen
- Eat-In Kitchen
- Built-In Range
- Dishwasher
Flooring
- Carpet
- Ceramic Tile
- Vinyl
Bedrooms and Bathrooms
- 3 Main Level Bedrooms
- 1 Full Bathroom
- Walk-in Shower
Laundry
- Dryer
- Washer
Parking
- 3 Parking Spaces
- 3 Driveway Spaces
- On-Street Parking
Eco-Friendly Details
- Solar owned by a third party
Outdoor Features
- Patio
- Exterior Lighting
- Shed
Schools
- Magnolia Elementary School
- Magnolia Middle School
- Sterling High School
Utilities
- 90% Forced Air Heating and Cooling System
- 100 Amp Service
- Natural Gas Water Heater
Community Details
- No Home Owners Association
Listing and Financial Details
- Tax Lot 00005
- Assessor Parcel Number 23-00006 10-00005
Ownership History
Purchase Details
Home Financials for this Owner
Home Financials are based on the most recent Mortgage that was taken out on this home.Similar Homes in the area
Home Values in the Area
Average Home Value in this Area
Purchase History
| Date | Type | Sale Price | Title Company |
|---|---|---|---|
| Deed | $295,000 | Core Title |
Mortgage History
| Date | Status | Loan Amount | Loan Type |
|---|---|---|---|
| Open | $10,000 | No Value Available | |
| Open | $289,650 | FHA | |
| Closed | $289,656 | FHA |
Property History
| Date | Event | Price | Change | Sq Ft Price |
|---|---|---|---|---|
| 06/17/2025 06/17/25 | Sold | $295,000 | +1.8% | $323 / Sq Ft |
| 04/25/2025 04/25/25 | Pending | -- | -- | -- |
| 04/18/2025 04/18/25 | For Sale | $289,900 | -- | $318 / Sq Ft |
Tax History Compared to Growth
Tax History
| Year | Tax Paid | Tax Assessment Tax Assessment Total Assessment is a certain percentage of the fair market value that is determined by local assessors to be the total taxable value of land and additions on the property. | Land | Improvement |
|---|---|---|---|---|
| 2025 | $6,371 | $132,700 | $44,700 | $88,000 |
| 2024 | $6,216 | $132,700 | $44,700 | $88,000 |
| 2023 | $6,216 | $132,700 | $44,700 | $88,000 |
| 2022 | $6,054 | $132,700 | $44,700 | $88,000 |
| 2021 | $5,278 | $132,700 | $44,700 | $88,000 |
| 2020 | $5,881 | $132,700 | $44,700 | $88,000 |
| 2019 | $5,770 | $132,700 | $44,700 | $88,000 |
| 2018 | $5,653 | $132,700 | $44,700 | $88,000 |
| 2017 | $5,488 | $132,700 | $44,700 | $88,000 |
| 2016 | $5,335 | $132,700 | $44,700 | $88,000 |
| 2015 | $4,900 | $132,700 | $44,700 | $88,000 |
| 2014 | $4,827 | $132,700 | $44,700 | $88,000 |
Agents Affiliated with this Home
-
Joseph A Rivera

Seller's Agent in 2025
Joseph A Rivera
Coldwell Banker Realty
(609) 605-3490
10 in this area
130 Total Sales
-
Laurie Verdecchio
L
Buyer's Agent in 2025
Laurie Verdecchio
Innovate Realty
(856) 803-8229
1 in this area
35 Total Sales
Map
Source: Bright MLS
MLS Number: NJCD2089810
APN: 23-00006-10-00005
- 115 Phillips Ave
- 431 N White Horse Pike
- 413 N Warwick Rd
- 124 Warwick Rd S
- 108 Lapierre Ave
- 59 E Oak Ave
- 515 N Walnut Ave
- 207 NE Atlantic Ave
- 206 W Madison Ave
- 430 Brooke Ave
- 128 W Evesham Ave
- 130 W Evesham Ave
- 178 E Charleston Ave
- 203 E Monroe Ave
- 501 E Evesham Ave
- 0 Thomas Ave S
- 130 W Monroe Ave
- 138 W Monroe Ave
- 150 N Albertson Ave
- 33 Mott St






