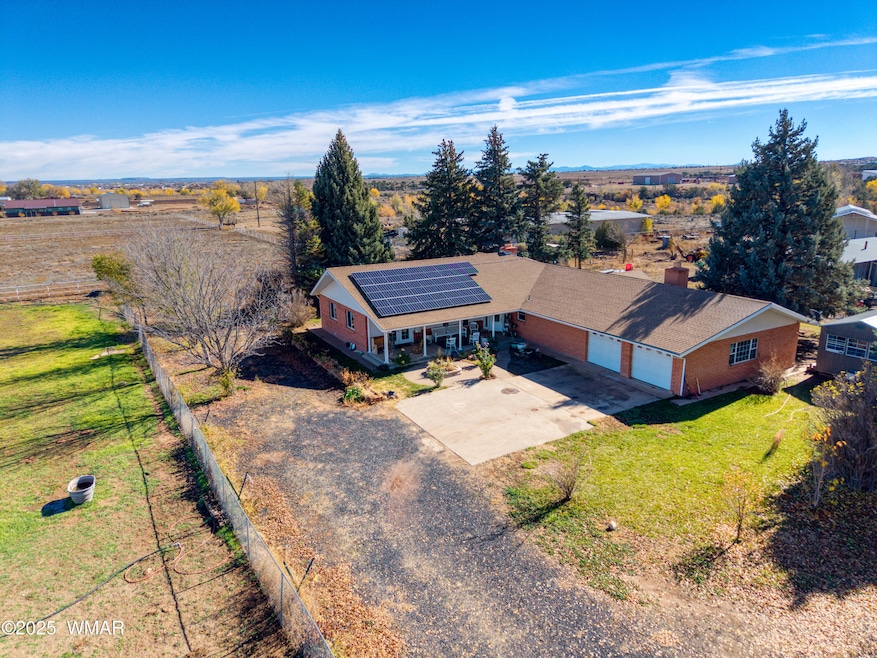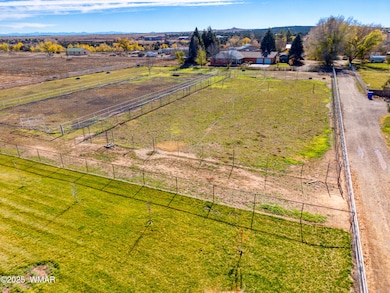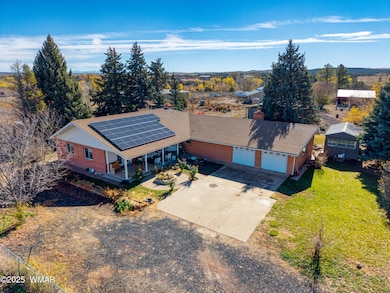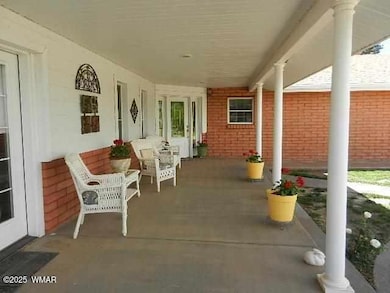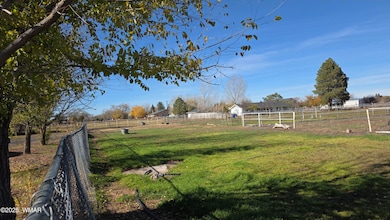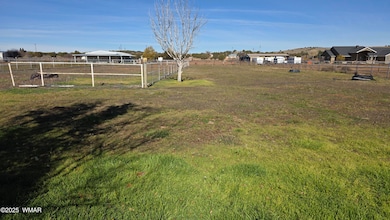109 Power Ln Taylor, AZ 85939
Estimated payment $4,644/month
Highlights
- Barn or Stable
- 4.09 Acre Lot
- Wood Burning Stove
- Taylor Intermediate School Rated A-
- Pine Trees
- Secondary Bathroom Jetted Tub
About This Home
EQUESTRIANS! Looking for a place that truly works for you AND your horses - or for self-sufficient, spacious living (potentially even multi-generational), as well as gardening & livestock areas, without being isolated? Then this 4.09 acre tree-covered property is ready to go! Exquisitely appointed 3 br 2.5 ba, 2,807 sf masonry home is complete w/a cool basement & attached 2 car garage, as well as a detached hobby/versatile 'retreat cave'. Exterior features include two barns, a huge workshop area, two wells (one for home, one for irrigating land), several fenced pastures, garden area, chicken coops, lots of open space for turnout or future arena plans, & a sandy creek bed behind the property for miles of riding. There's APS power, as well as solar & an auto-start generator. Click here for:
Home Details
Home Type
- Single Family
Est. Annual Taxes
- $1,393
Year Built
- Built in 1984
Lot Details
- 4.09 Acre Lot
- Cross Fenced
- Wire Fence
- Drip System Landscaping
- Pine Trees
- Property is zoned Municipal
Home Design
- Brick Exterior Construction
- Slab Foundation
- Wood Frame Construction
- Pitched Roof
- Shingle Roof
Interior Spaces
- 2,807 Sq Ft Home
- Wood Burning Stove
- Gas Fireplace
- Mud Room
- Entrance Foyer
- Great Room
- Formal Dining Room
- Den
- Utility Room
- Basement
Kitchen
- Breakfast Bar
- Gas Range
Flooring
- Laminate
- Tile
- Vinyl Plank
- Vinyl
Bedrooms and Bathrooms
- 3 Bedrooms
- Split Bedroom Floorplan
- 2.5 Bathrooms
- Double Vanity
- Secondary Bathroom Jetted Tub
- Bathtub with Shower
- Shower Only
Laundry
- Dryer
- Washer
Parking
- 2 Car Attached Garage
- 2 Detached Carport Spaces
Eco-Friendly Details
- Solar owned by a third party
Outdoor Features
- Patio
- Utility Building
Horse Facilities and Amenities
- Horses Allowed On Property
- Corral
- Barn or Stable
Utilities
- Forced Air Heating System
- Heating System Uses Natural Gas
- Heating System Uses Wood
- Separate Meters
- Private Company Owned Well
- Well
- Tankless Water Heater
- Phone Available
Community Details
- No Home Owners Association
Listing and Financial Details
- Assessor Parcel Number 205-37-009E
Map
Home Values in the Area
Average Home Value in this Area
Property History
| Date | Event | Price | List to Sale | Price per Sq Ft |
|---|---|---|---|---|
| 11/27/2025 11/27/25 | For Sale | $860,000 | -- | $306 / Sq Ft |
Source: White Mountain Association of REALTORS®
MLS Number: 258790
- 0 Hereford Rd Unit 255971
- 201 Sunset Blvd
- 261 Sunset Blvd
- 0 S Powerline Rd Unit 258369
- 0 Falcon Dr
- 5100 Falcon Dr
- 0 Indian Village Rd Unit 253697
- 3834 Petersen Rd
- 3845 Hidden Ranch Rd
- 3908 S Freeman Hollow Rd
- 25 Foothills Blvd
- 21 Foothills Blvd
- 23 Foothills Blvd
- 115 Foothills Blvd
- 1210 Mountain View Dr
- 502 N 1100 W
- 502 N 1100 W Unit W
- 452 N 1100 West St
- 3933 Hidden Ranch Rd Unit 56
- 936 W Papermill Rd
- 2272 W Temple View Rd
- 1949 Norton Place
- 4870 Mountain Hollow Loop
- 4760 W Bison Ln
- 4680 W Mogollon Dr
- 4321 W Mogollon Dr
- 960 N 32nd Ave
- 2850 W Villa Loop
- 2890 W Villa Loop
- 3901 W Cooley St
- 481 S Yarrow Ln Unit ID1255454P
- 4500 W Hackberry Ln Unit 161
- 100 W Cooley St
- 140 W Nikolaus
- 430 Timber Ridge Loop
- 1041 E Tyson Place
- 3060 E Show Low Lake Rd
- 5554 White Mountain Ave Unit D
- 5378 W Glen Abbey Trail
- 5411 N Saint Andrews Dr
