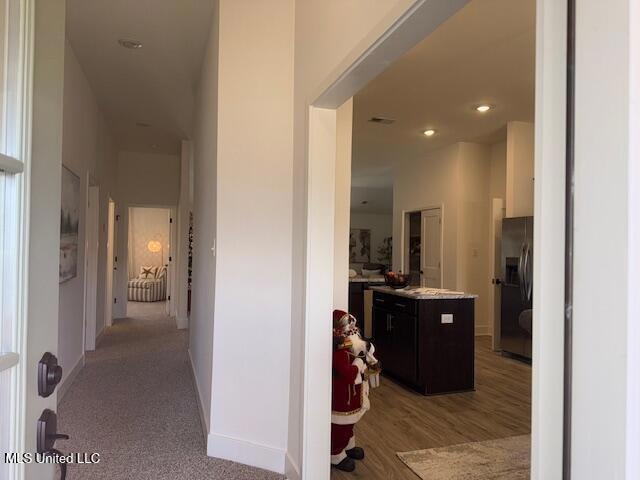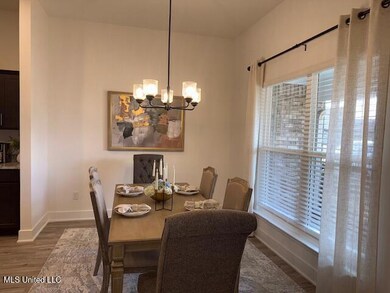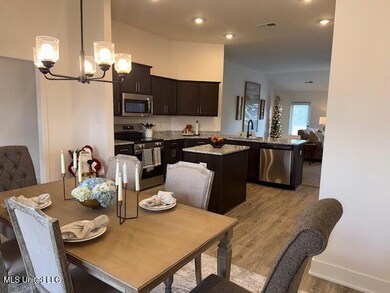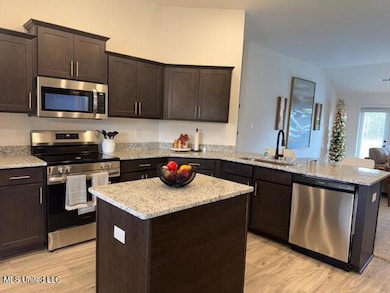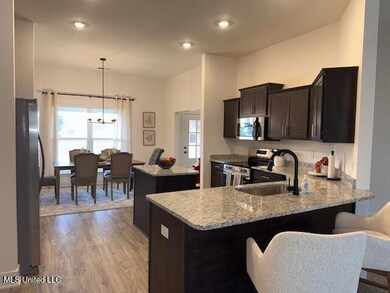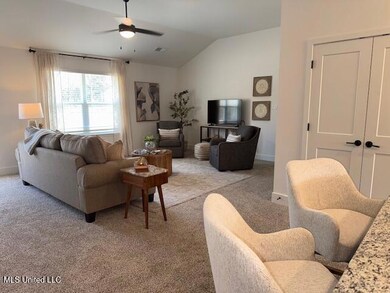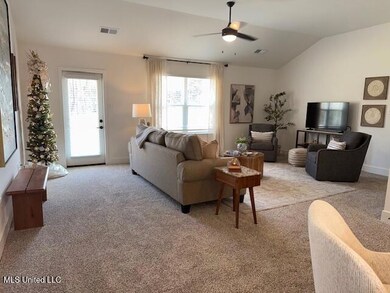
109 Red Bird Cove Senatobia, MS 38668
Estimated payment $1,985/month
Highlights
- New Construction
- Vaulted Ceiling
- Granite Countertops
- Open Floorplan
- Combination Kitchen and Living
- No HOA
About This Home
This will be a stunning Craftsman style 1930 open floor plan with a centrally located kitchen featuring tons of granite counters, crown molding, adjustable shelves, stainless appliances, a breakfast bar and a large double door pantry. The formal dining room is on one side and the family room with its high ceilings and tons of natural light is on the other side of this beautiful kitchen. The 4 bedrooms are separated by the centrally located family room, kitchen and dining room. On the one side is the primary retreat which features a large bedroom with a tray ceiling and ceiling fan and a spa-like bathroom with a double vanity, a soaking tub, an oversized separate shower and two walk-in closets. On the opposite end of the home are 3 more good-sized bedrooms and another full bath and the entrance way. A two-car garage and laundry room complete this wonderful home. Call your agent today to make a plan to visit our model home (same floor plan). Estimated completion is May 2026. Photos are of a completed home of the same floor plan. Seller concessions available.
Home Details
Home Type
- Single Family
Year Built
- Built in 2025 | New Construction
Lot Details
- 0.36 Acre Lot
- Cul-De-Sac
Parking
- 2 Car Direct Access Garage
- Front Facing Garage
- Driveway
Home Design
- Brick Exterior Construction
- Slab Foundation
- Composition Roof
Interior Spaces
- 1,930 Sq Ft Home
- 1-Story Property
- Open Floorplan
- Crown Molding
- Tray Ceiling
- Vaulted Ceiling
- Ceiling Fan
- Recessed Lighting
- Double Pane Windows
- Low Emissivity Windows
- Vinyl Clad Windows
- Insulated Windows
- Insulated Doors
- Combination Kitchen and Living
- Fire and Smoke Detector
- Laundry Room
Kitchen
- Breakfast Bar
- Electric Range
- Microwave
- Dishwasher
- Kitchen Island
- Granite Countertops
- Disposal
Flooring
- Carpet
- Vinyl
Bedrooms and Bathrooms
- 4 Bedrooms
- Split Bedroom Floorplan
- Dual Closets
- Walk-In Closet
- 2 Full Bathrooms
- Double Vanity
- Soaking Tub
- Separate Shower
Outdoor Features
- Patio
- Rain Gutters
- Front Porch
Schools
- Senatobia Elementary School
- Senatobia Middle School
- Senatobia High School
Utilities
- Central Heating and Cooling System
- Heating System Uses Natural Gas
- Underground Utilities
- Natural Gas Connected
- Phone Available
- Cable TV Available
Community Details
- No Home Owners Association
- White Oak Estates Subdivision
Listing and Financial Details
- Assessor Parcel Number Unassigned
Map
Home Values in the Area
Average Home Value in this Area
Property History
| Date | Event | Price | List to Sale | Price per Sq Ft |
|---|---|---|---|---|
| 11/22/2025 11/22/25 | For Sale | $315,900 | -- | $164 / Sq Ft |
About the Listing Agent

I am married to the love of my life, Dennis, and we have three grown sons, a fabulous daughter-in-law, and four rocking grandkids who are truly the greatest. Before residential real estate, I worked as the real estate services and GIS department manager at Alabama Power.
Then, as vice president of corporate real estate for PetroNet, a wholly owned subsidiary of AT&T. But now I have the best job ever – I get to help folks like you buy or sell a home! So, let's meet today and make a plan
Cindy's Other Listings
Source: MLS United
MLS Number: 4132320
- 329 Cardinal Ln
- 000 Woolfolk Rd
- 909 Falcon St
- 167 Orange Dr
- 132 Keestone Dr
- 129 Keestone Dr
- 123 Keestone Dr
- 000 Miracle Dr
- Hollow Crossing Cove
- 106 Peach Tree Dr
- 103 Keestone Dr
- 310 Rocky Creek Dr
- 124 Floyd Cir
- 124 Garden View Dr
- 124 Grand View Dr
- 512 Saint Paul Ave
- 103 West St
- 407 S Ward St
- 114 Ethelyn Smith Dr
- 113 Brookside Dr
- 4605 Highway 51 N
- 3433 Sundial Dr
- 2214 Hyacinth Ln
- 87 Wren St
- 3110 Logan's Loop
- 3080 Magnolia Dr
- 3531 Horn Lake Rd S
- 2964 Dove Cove
- 360 Darrell Cove
- 825 W South St
- 2441 Memphis St Unit 3
- 2351 Mason Dr
- 2321 McIngvale Rd
- 505 Village Cove
- 447 Timber Way S
- 885 Tunica Trail
- 1705 Cedar Lake Cove
- 769 Mays Rd
- 1580 Mount Pleasant Rd
- 706 Bending Oak S
