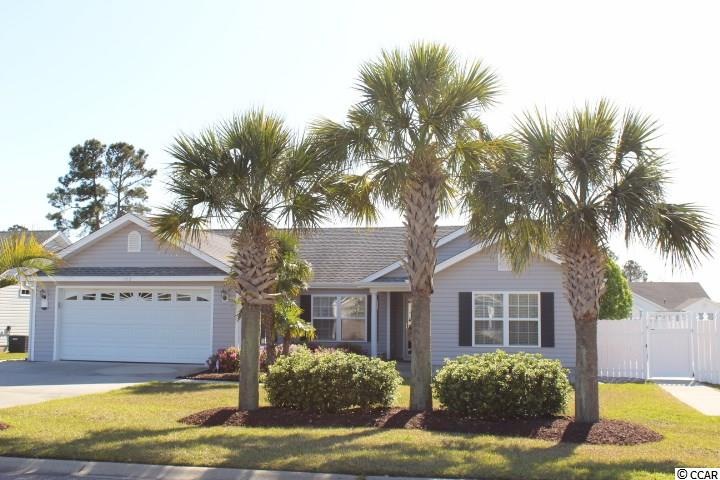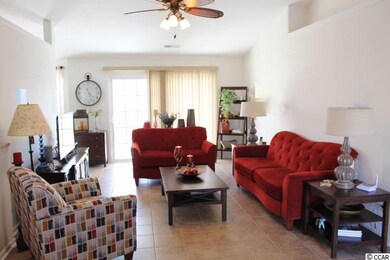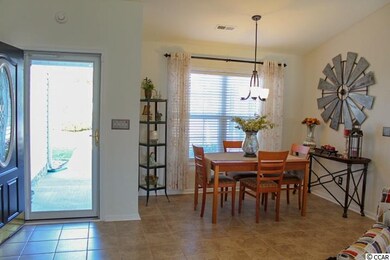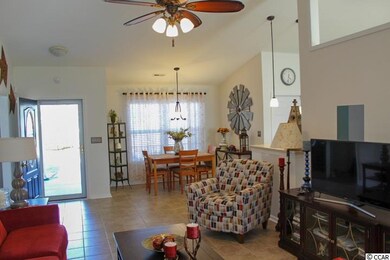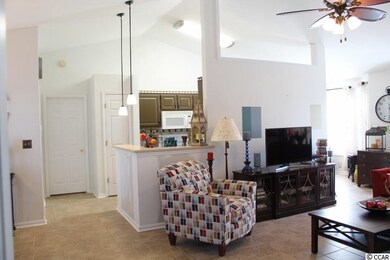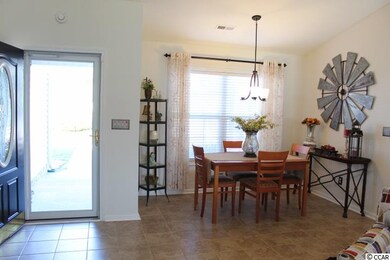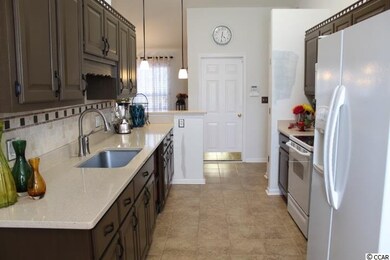
109 Rhine Ct Conway, SC 29526
Highlights
- Vaulted Ceiling
- Soaking Tub and Shower Combination in Primary Bathroom
- Screened Porch
- Palmetto Bays Elementary School Rated A-
- Ranch Style House
- Tray Ceiling
About This Home
As of June 2023DON'T MISS OUT ON THIS FANTASTIC OPPORTUNITY TO OWN THIS BEAUTIFUL 4 BEDROOM 2 BATH HOME LOCATED IN THE HIGHLY SOUGHT AFTER CASTLEWOOD SUBDIVISION! THIS SUBDIVISION HAS NO HOA FEES AND IS CONVENIENTLY LOCATED CLOSE TO COASTAL CAROLINA UNIVERSITY, HORRY GEORGETOWN TECHNICAL SCHOOL, CONWAY MEDICAL CENTER, SHOPPING, TANGER OUTLET STORES, RESTAURANTS, AND THE WARM SUNNY BEACHES IN MYRTLE BEACH! YOU WILL FALL IN LOVE WITH THE CURB APPEAL OF THIS HOME AS YOU DRIVE UP! WALKING INSIDE YOU WILL APPRECIATE THE HIGH CEILINGS AND SPACIOUS DINING AREA. LARGE LIVING ROOM WITH PLANT SHELF AND BEAUTIFUL PORCELAIN TILE FLOORING THAT LEADS OUT TO THE SPACIOUS SCREENED PORCH OVERLOOKING THE HUGE PRIVACY FENCED BACKYARD. THE KITCHEN HAS LOTS OF WORK SPACE AND CABINETS WITH BUILT IN PANTRY. THE COUNTERTOPS ARE THE BEAUTIFUL SILESTONE AND THE KITCHEN FLOOR IS PORCELAIN TILE. IT HAS A NICE TILE BACKSPLASH WITH ALL APPLIANCES AND COZY BREAKFAST NOOK OVERLOOKING THE BEAUTIFUL BACK YARD. THERE IS PLENTY OF ROOM IN THE SPACIOUS MASTER SUITE WITH WALK IN CLOSET, ATTACHED BATH WITH SOAKING TUB, SEPARATE SHOWER AND LARGE VANITY WITH LOTS OF STORAGE! THIS HOME HAS SO MUCH TO OFFER!! RAINBIRD IRRIGATION SYSTEM IN FRONT AND REAR YARD, SECURITY SYSTEM, LARGE STORAGE BUILDING W/ ELECTRIC! PRIVACY FENCED BACHYARD, NEW HVAC SYSTEM IN DEC 2018, AND THE HOT WATER HEATER IS ONLY 3 YRS OLD! ALSO HAS LARGE 2 CAR GARAGE WITH MOP SINK AND FLOORED ATTIC STORAGE ABOVE. THERE IS ALSO A CONVENIENT EXIT DOOR TO THE SIDE YARD FROM THE GARAGE. HURRY AND MAKE AN APPOINTMENT TO SEE THIS FABULOUS HOME! IT WON'T LAST LONG!! It is the responsibility of the buyer or buyer's agent to verify all home measurements, property measurements.
Last Agent to Sell the Property
RE/MAX Southern Shores-Conway License #20545 Listed on: 03/28/2019

Home Details
Home Type
- Single Family
Est. Annual Taxes
- $1,289
Year Built
- Built in 2006
Lot Details
- 0.28 Acre Lot
- Fenced
- Rectangular Lot
- Property is zoned SF 10
Parking
- 2 Car Attached Garage
- Garage Door Opener
Home Design
- Ranch Style House
- Slab Foundation
- Vinyl Siding
Interior Spaces
- 1,500 Sq Ft Home
- Tray Ceiling
- Vaulted Ceiling
- Ceiling Fan
- Combination Dining and Living Room
- Screened Porch
- Carpet
- Washer and Dryer Hookup
Kitchen
- Range
- Microwave
Bedrooms and Bathrooms
- 4 Bedrooms
- Split Bedroom Floorplan
- Walk-In Closet
- 2 Full Bathrooms
- Single Vanity
- Soaking Tub and Shower Combination in Primary Bathroom
Home Security
- Home Security System
- Fire and Smoke Detector
Schools
- Palmetto Bays Elementary School
- Black Water Middle School
- Carolina Forest High School
Utilities
- Central Heating and Cooling System
- Water Heater
Additional Features
- Patio
- Outside City Limits
Community Details
- The community has rules related to fencing
Ownership History
Purchase Details
Home Financials for this Owner
Home Financials are based on the most recent Mortgage that was taken out on this home.Purchase Details
Home Financials for this Owner
Home Financials are based on the most recent Mortgage that was taken out on this home.Purchase Details
Purchase Details
Purchase Details
Purchase Details
Home Financials for this Owner
Home Financials are based on the most recent Mortgage that was taken out on this home.Purchase Details
Purchase Details
Similar Homes in Conway, SC
Home Values in the Area
Average Home Value in this Area
Purchase History
| Date | Type | Sale Price | Title Company |
|---|---|---|---|
| Warranty Deed | $330,000 | -- | |
| Warranty Deed | $197,000 | -- | |
| Quit Claim Deed | -- | -- | |
| Deed | $155,500 | -- | |
| Warranty Deed | $155,500 | -- | |
| Deed | $152,500 | -- | |
| Deed | $185,000 | None Available | |
| Deed | $222,800 | -- | |
| Deed | $26,000 | -- |
Mortgage History
| Date | Status | Loan Amount | Loan Type |
|---|---|---|---|
| Open | $319,113 | FHA | |
| Previous Owner | $75,600 | New Conventional | |
| Previous Owner | $43,600 | Credit Line Revolving | |
| Previous Owner | $148,000 | Fannie Mae Freddie Mac | |
| Previous Owner | $18,400 | Credit Line Revolving |
Property History
| Date | Event | Price | Change | Sq Ft Price |
|---|---|---|---|---|
| 06/26/2023 06/26/23 | Sold | $330,000 | -2.9% | $220 / Sq Ft |
| 03/25/2023 03/25/23 | Price Changed | $340,000 | -1.4% | $227 / Sq Ft |
| 03/23/2023 03/23/23 | Price Changed | $345,000 | +0.3% | $230 / Sq Ft |
| 03/23/2023 03/23/23 | For Sale | $344,000 | +74.6% | $229 / Sq Ft |
| 05/15/2019 05/15/19 | Sold | $197,000 | -0.5% | $131 / Sq Ft |
| 03/28/2019 03/28/19 | For Sale | $198,000 | -- | $132 / Sq Ft |
Tax History Compared to Growth
Tax History
| Year | Tax Paid | Tax Assessment Tax Assessment Total Assessment is a certain percentage of the fair market value that is determined by local assessors to be the total taxable value of land and additions on the property. | Land | Improvement |
|---|---|---|---|---|
| 2024 | $1,289 | $7,712 | $1,244 | $6,468 |
| 2023 | $1,289 | $7,712 | $1,244 | $6,468 |
| 2021 | $630 | $7,712 | $1,244 | $6,468 |
| 2020 | $715 | $7,712 | $1,244 | $6,468 |
| 2019 | $637 | $7,712 | $1,244 | $6,468 |
| 2018 | $0 | $5,924 | $956 | $4,968 |
| 2017 | $560 | $5,924 | $956 | $4,968 |
| 2016 | -- | $5,924 | $956 | $4,968 |
| 2015 | $560 | $5,924 | $956 | $4,968 |
| 2014 | $517 | $5,924 | $956 | $4,968 |
Agents Affiliated with this Home
-
Donna Thomas

Seller's Agent in 2023
Donna Thomas
Realty ONE Group Dockside
(843) 457-3561
11 in this area
55 Total Sales
-

Buyer's Agent in 2023
Aisana Mukan
Realty ONE Group Dockside
(843) 433-0555
-
Courtney Moore

Seller's Agent in 2019
Courtney Moore
RE/MAX
(843) 995-0344
10 in this area
41 Total Sales
Map
Source: Coastal Carolinas Association of REALTORS®
MLS Number: 1907114
APN: 40010010037
- 761 Drawbridge Dr
- 746 Eastridge Dr
- 528 Courtridge Loop
- 541 Sand Ridge Rd
- 763 Eastridge Dr
- 990 Chateau Dr
- 542 Sand Ridge Rd
- 601 Jousting Ct
- 2029 Hawksmoor Dr
- 5031 Medieval Dr
- 158 Regency Dr
- 1388 Gailard Dr Unit Castlewood
- 1412 Gailard Dr
- 3024 Thoroughfare Ct
- 5017 Lindrick Ct
- 5012 Lindrick Ct
- 1804 Fairbanks Dr
- 136 Regency Dr
- 550 Crusade Cir
- 1708 Greenridge Dr
