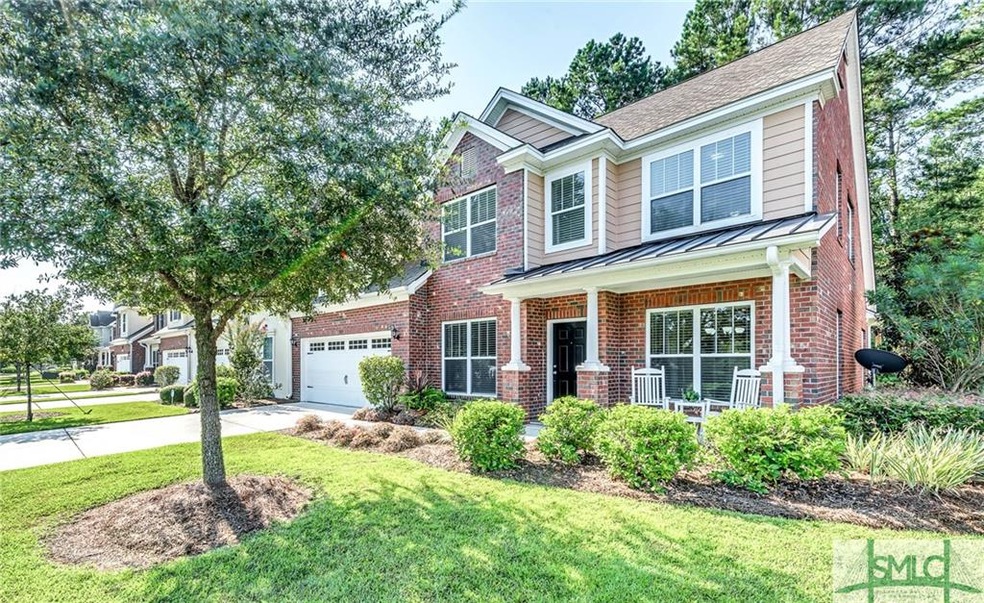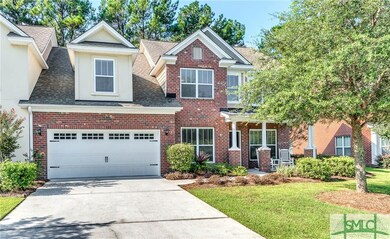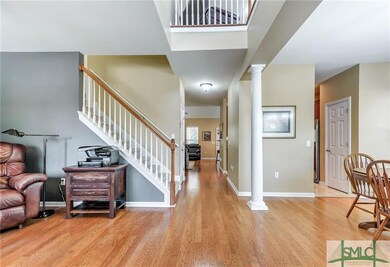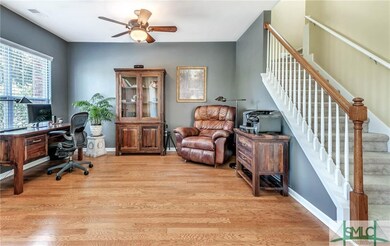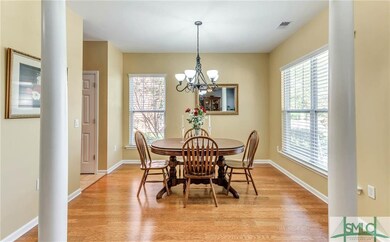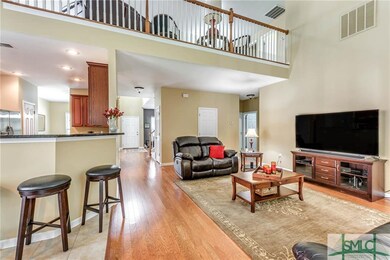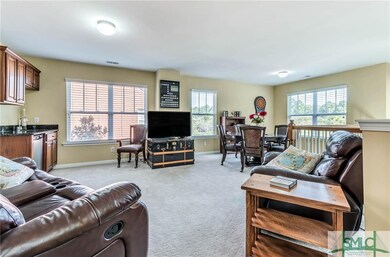
109 Royal Ln Pooler, GA 31322
Highlights
- Fitness Center
- Primary Bedroom Suite
- Community Lake
- Home fronts a lagoon or estuary
- Gated Community
- Clubhouse
About This Home
As of October 2022Its Cooler In Pooler! Low Maintenance, Townhome in the Premier Gated Community of Forest Lakes. Home offers open floor plan with an office, dining room, two story family room and hardwood floors throughout main floor living space. Eat-In kitchen has granite countertops, stainless steel appliances and tiled floors. Master bedroom is located on main floor with ensuite master bathroom. Upstairs you will find an amazing loft area with wet bar, two other bedrooms and a full bath. Entertain friends and family from your screened-in porch while enjoying the serene wooded view and your fenced in backyard or take advantage of the neighborhood amenities including clubhouse, community pool, fitness facilities, tennis courts, playground, and much more! Close to Gulfstream, Tanger Outlets, Savannah International Airport, JCB, I-95 and I-16, and all of the shopping and entertainment that Pooler has to offer .
Last Agent to Sell the Property
Compass Georgia, LLC License #328637 Listed on: 08/25/2017

Townhouse Details
Home Type
- Townhome
Est. Annual Taxes
- $3,483
Year Built
- Built in 2006
Lot Details
- 3,920 Sq Ft Lot
- Home fronts a lagoon or estuary
- End Unit
- 1 Common Wall
- Fenced Yard
- Wrought Iron Fence
- Sprinkler System
- Garden
HOA Fees
- $240 Monthly HOA Fees
Home Design
- Traditional Architecture
- Brick Exterior Construction
- Slab Foundation
- Ridge Vents on the Roof
- Composition Roof
Interior Spaces
- 2,718 Sq Ft Home
- 2-Story Property
- Wet Bar
- Cathedral Ceiling
- Recessed Lighting
- Double Pane Windows
- Screened Porch
- Scuttle Attic Hole
- Security Lights
Kitchen
- Breakfast Room
- Breakfast Bar
- Self-Cleaning Oven
- Range Hood
- Microwave
- Plumbed For Ice Maker
- Dishwasher
- Disposal
Bedrooms and Bathrooms
- 3 Bedrooms
- Primary Bedroom on Main
- Primary Bedroom Suite
- Dual Vanity Sinks in Primary Bathroom
- Garden Bath
- Separate Shower
Laundry
- Laundry Room
- Washer and Dryer Hookup
Parking
- 2 Car Attached Garage
- Parking Accessed On Kitchen Level
- Automatic Garage Door Opener
Schools
- Godley Elementary And Middle School
- New Hempstead High School
Utilities
- Central Heating and Cooling System
- Heat Pump System
- Programmable Thermostat
- Electric Water Heater
- Cable TV Available
Listing and Financial Details
- Home warranty included in the sale of the property
- Assessor Parcel Number 5-1014D-04-007
Community Details
Overview
- Premier Services And Management, Llc Association, Phone Number (912) 236-7575
- Community Lake
Amenities
- Clubhouse
Recreation
- Tennis Courts
- Community Playground
- Fitness Center
- Community Pool
- Jogging Path
Security
- Building Security System
- Gated Community
Ownership History
Purchase Details
Home Financials for this Owner
Home Financials are based on the most recent Mortgage that was taken out on this home.Purchase Details
Home Financials for this Owner
Home Financials are based on the most recent Mortgage that was taken out on this home.Purchase Details
Home Financials for this Owner
Home Financials are based on the most recent Mortgage that was taken out on this home.Purchase Details
Purchase Details
Similar Homes in Pooler, GA
Home Values in the Area
Average Home Value in this Area
Purchase History
| Date | Type | Sale Price | Title Company |
|---|---|---|---|
| Warranty Deed | $356,000 | -- | |
| Warranty Deed | $240,000 | -- | |
| Warranty Deed | $195,000 | -- | |
| Deed | -- | -- | |
| Warranty Deed | -- | -- | |
| Deed | $982,946 | -- |
Mortgage History
| Date | Status | Loan Amount | Loan Type |
|---|---|---|---|
| Open | $178,464 | VA | |
| Previous Owner | $232,800 | New Conventional | |
| Previous Owner | $223,250 | New Conventional |
Property History
| Date | Event | Price | Change | Sq Ft Price |
|---|---|---|---|---|
| 10/11/2022 10/11/22 | Sold | $356,000 | -1.1% | $131 / Sq Ft |
| 08/19/2022 08/19/22 | For Sale | $359,900 | +50.0% | $132 / Sq Ft |
| 11/13/2017 11/13/17 | Sold | $240,000 | -1.0% | $88 / Sq Ft |
| 10/14/2017 10/14/17 | Pending | -- | -- | -- |
| 08/25/2017 08/25/17 | For Sale | $242,500 | +3.2% | $89 / Sq Ft |
| 09/03/2015 09/03/15 | Sold | $235,000 | -4.0% | $86 / Sq Ft |
| 08/08/2015 08/08/15 | Pending | -- | -- | -- |
| 06/17/2015 06/17/15 | For Sale | $244,900 | +25.6% | $90 / Sq Ft |
| 05/21/2012 05/21/12 | Sold | $195,000 | -2.5% | $72 / Sq Ft |
| 04/21/2012 04/21/12 | Pending | -- | -- | -- |
| 01/04/2012 01/04/12 | For Sale | $199,900 | -- | $74 / Sq Ft |
Tax History Compared to Growth
Tax History
| Year | Tax Paid | Tax Assessment Tax Assessment Total Assessment is a certain percentage of the fair market value that is determined by local assessors to be the total taxable value of land and additions on the property. | Land | Improvement |
|---|---|---|---|---|
| 2024 | $3,483 | $126,560 | $10,000 | $116,560 |
| 2023 | $2,203 | $126,560 | $10,000 | $116,560 |
| 2022 | $2,774 | $111,040 | $10,000 | $101,040 |
| 2021 | $2,792 | $95,440 | $10,000 | $85,440 |
| 2020 | $2,710 | $95,440 | $10,000 | $85,440 |
| 2019 | $2,710 | $100,160 | $10,000 | $90,160 |
| 2018 | $2,320 | $96,000 | $9,888 | $86,112 |
| 2017 | $2,273 | $82,600 | $10,000 | $72,600 |
| 2016 | $2,273 | $76,200 | $10,000 | $66,200 |
| 2015 | $2,009 | $78,440 | $10,000 | $68,440 |
| 2014 | $3,039 | $78,360 | $0 | $0 |
Agents Affiliated with this Home
-
Dee Moncrief

Seller's Agent in 2022
Dee Moncrief
Coast & Country Real Estate Experts LLC
(912) 433-7881
1 in this area
141 Total Sales
-
Meghan Littlefield
M
Buyer's Agent in 2022
Meghan Littlefield
Seabolt Real Estate
(207) 332-2090
4 in this area
58 Total Sales
-
Trisha Cook

Seller's Agent in 2017
Trisha Cook
Compass Georgia, LLC
(912) 891-2002
203 in this area
1,148 Total Sales
-
Brooke Randolph

Buyer's Agent in 2017
Brooke Randolph
Brand Name Real Estate, Inc
(912) 547-6663
4 in this area
63 Total Sales
-
S
Seller's Agent in 2015
Sandra Fitzsimmons
Better Homes and Gardens Real
-
Jane Beare

Buyer's Agent in 2015
Jane Beare
Keller Williams Coastal Area P
(912) 507-5797
7 in this area
160 Total Sales
Map
Source: Savannah Multi-List Corporation
MLS Number: 178541
APN: 51014D04007
- 137 Regency Cir
- 143 Regency Cir
- 144 Royal Ln
- 223 Silver Brook Cir
- 146 Royal Ln
- 174 Regency Cir
- 274 Silver Brook Cir
- 149 White Dogwood Ln
- Dayton Plan at Forest Lakes
- Spring Valley II Plan at Forest Lakes
- Colleton II Plan at Forest Lakes
- Stillwater Plan at Forest Lakes
- Spring Mountain II Plan at Forest Lakes
- Brookline Plan at Forest Lakes
- Richmond Plan at Forest Lakes
- Pinehurst II Plan at Forest Lakes
- Southport III Plan at Forest Lakes
- Colleton Plan at Forest Lakes
- Spring Willow Plan at Forest Lakes
- Roxboro Plan at Forest Lakes
