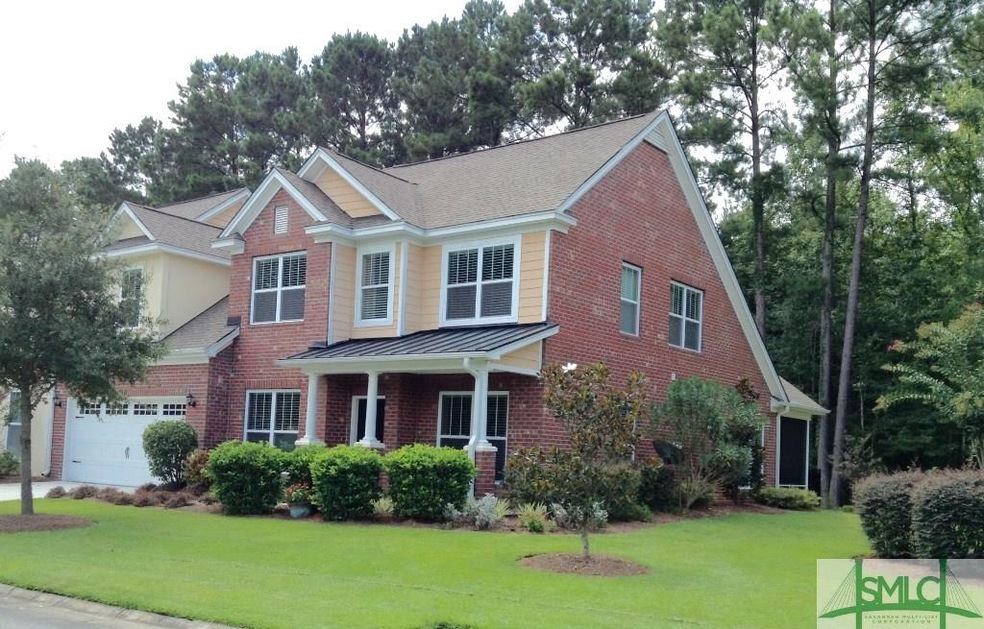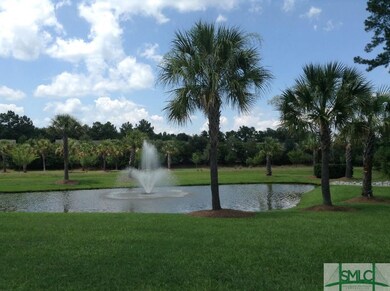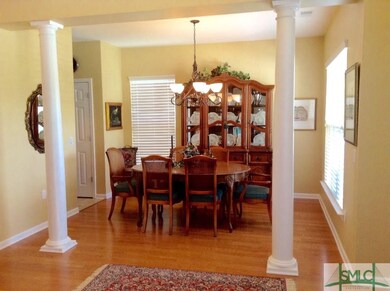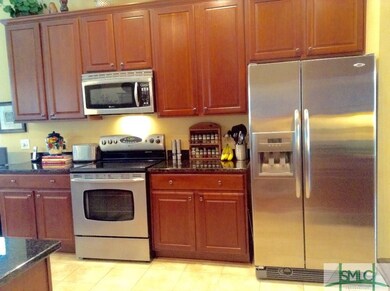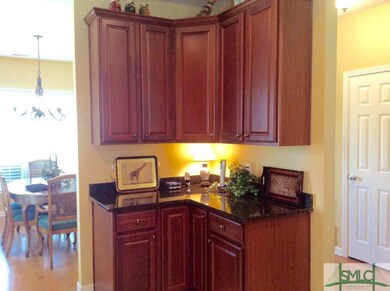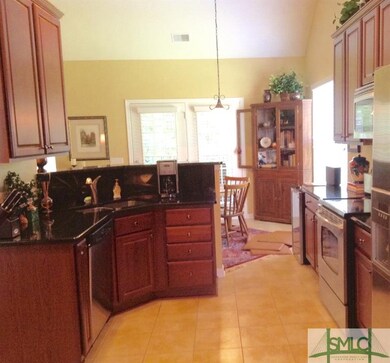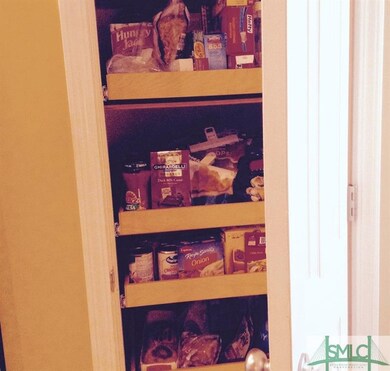
109 Royal Ln Pooler, GA 31322
Highlights
- Fitness Center
- Primary Bedroom Suite
- Community Lake
- Home fronts a lagoon or estuary
- Gated Community
- Clubhouse
About This Home
As of October 2022Stunning executive townhome, maintenance-free, in gated amenity-filled luxury community!! This home features upgraded custom built-ins thru out. Gorgeous landscaping surrounded by wrought iron gated fence and private screened porch.Easily assessible to Gulfstream, the airport, I-95 & I-16, as well as all the conveniences of Pooler. Best unit in the Retreat!!
Last Agent to Sell the Property
Sandra Fitzsimmons
Better Homes and Gardens Real License #339260 Listed on: 06/17/2015
Townhouse Details
Home Type
- Townhome
Est. Annual Taxes
- $3,483
Year Built
- Built in 2006
Lot Details
- Home fronts a lagoon or estuary
- Fenced Yard
- Sprinkler System
- Wooded Lot
- Garden
Parking
- 2 Car Attached Garage
Home Design
- Traditional Architecture
- Brick Exterior Construction
- Slab Foundation
- Ridge Vents on the Roof
- Asphalt Roof
Interior Spaces
- 2,718 Sq Ft Home
- 2-Story Property
- Wet Bar
- Cathedral Ceiling
- Recessed Lighting
- Double Pane Windows
- Screened Porch
- Security Lights
Kitchen
- Breakfast Area or Nook
- Oven or Range
- Range Hood
- Microwave
- Plumbed For Ice Maker
- Dishwasher
- Disposal
Flooring
- Wood
- Carpet
- Ceramic Tile
Bedrooms and Bathrooms
- 3 Bedrooms
- Primary Bedroom on Main
- Primary Bedroom Suite
- Dual Vanity Sinks in Primary Bathroom
- Garden Bath
- Separate Shower
Laundry
- Laundry Room
- Washer and Dryer Hookup
Schools
- Godley Elementary And Middle School
- New Hempstead High School
Utilities
- Central Heating and Cooling System
- Heat Pump System
- Electric Water Heater
- Cable TV Available
Listing and Financial Details
- Exclusions: Mirror in 1st Floor Powder Room. Seller will supply a mirror prior to closing.
- Home warranty included in the sale of the property
- Assessor Parcel Number 5-1014D-04-007
Community Details
Recreation
- Tennis Courts
- Community Playground
- Fitness Center
- Community Pool
- Jogging Path
Security
- Building Security System
- Gated Community
Additional Features
- Community Lake
- Clubhouse
Ownership History
Purchase Details
Home Financials for this Owner
Home Financials are based on the most recent Mortgage that was taken out on this home.Purchase Details
Home Financials for this Owner
Home Financials are based on the most recent Mortgage that was taken out on this home.Purchase Details
Home Financials for this Owner
Home Financials are based on the most recent Mortgage that was taken out on this home.Purchase Details
Purchase Details
Similar Homes in Pooler, GA
Home Values in the Area
Average Home Value in this Area
Purchase History
| Date | Type | Sale Price | Title Company |
|---|---|---|---|
| Warranty Deed | $356,000 | -- | |
| Warranty Deed | $240,000 | -- | |
| Warranty Deed | $195,000 | -- | |
| Deed | -- | -- | |
| Warranty Deed | -- | -- | |
| Deed | $982,946 | -- |
Mortgage History
| Date | Status | Loan Amount | Loan Type |
|---|---|---|---|
| Open | $178,464 | VA | |
| Previous Owner | $232,800 | New Conventional | |
| Previous Owner | $223,250 | New Conventional |
Property History
| Date | Event | Price | Change | Sq Ft Price |
|---|---|---|---|---|
| 10/11/2022 10/11/22 | Sold | $356,000 | -1.1% | $131 / Sq Ft |
| 08/19/2022 08/19/22 | For Sale | $359,900 | +50.0% | $132 / Sq Ft |
| 11/13/2017 11/13/17 | Sold | $240,000 | -1.0% | $88 / Sq Ft |
| 10/14/2017 10/14/17 | Pending | -- | -- | -- |
| 08/25/2017 08/25/17 | For Sale | $242,500 | +3.2% | $89 / Sq Ft |
| 09/03/2015 09/03/15 | Sold | $235,000 | -4.0% | $86 / Sq Ft |
| 08/08/2015 08/08/15 | Pending | -- | -- | -- |
| 06/17/2015 06/17/15 | For Sale | $244,900 | +25.6% | $90 / Sq Ft |
| 05/21/2012 05/21/12 | Sold | $195,000 | -2.5% | $72 / Sq Ft |
| 04/21/2012 04/21/12 | Pending | -- | -- | -- |
| 01/04/2012 01/04/12 | For Sale | $199,900 | -- | $74 / Sq Ft |
Tax History Compared to Growth
Tax History
| Year | Tax Paid | Tax Assessment Tax Assessment Total Assessment is a certain percentage of the fair market value that is determined by local assessors to be the total taxable value of land and additions on the property. | Land | Improvement |
|---|---|---|---|---|
| 2024 | $3,483 | $126,560 | $10,000 | $116,560 |
| 2023 | $2,203 | $126,560 | $10,000 | $116,560 |
| 2022 | $2,774 | $111,040 | $10,000 | $101,040 |
| 2021 | $2,792 | $95,440 | $10,000 | $85,440 |
| 2020 | $2,710 | $95,440 | $10,000 | $85,440 |
| 2019 | $2,710 | $100,160 | $10,000 | $90,160 |
| 2018 | $2,320 | $96,000 | $9,888 | $86,112 |
| 2017 | $2,273 | $82,600 | $10,000 | $72,600 |
| 2016 | $2,273 | $76,200 | $10,000 | $66,200 |
| 2015 | $2,009 | $78,440 | $10,000 | $68,440 |
| 2014 | $3,039 | $78,360 | $0 | $0 |
Agents Affiliated with this Home
-
Dee Moncrief

Seller's Agent in 2022
Dee Moncrief
Coast & Country Real Estate Experts LLC
(912) 433-7881
1 in this area
142 Total Sales
-
Meghan Littlefield
M
Buyer's Agent in 2022
Meghan Littlefield
Seabolt Real Estate
(207) 332-2090
4 in this area
58 Total Sales
-
Trisha Cook

Seller's Agent in 2017
Trisha Cook
Compass Georgia, LLC
(912) 891-2002
203 in this area
1,148 Total Sales
-
Brooke Randolph

Buyer's Agent in 2017
Brooke Randolph
Brand Name Real Estate, Inc
(912) 547-6663
4 in this area
63 Total Sales
-
S
Seller's Agent in 2015
Sandra Fitzsimmons
Better Homes and Gardens Real
-
Jane Beare

Buyer's Agent in 2015
Jane Beare
Keller Williams Coastal Area P
(912) 507-5797
7 in this area
160 Total Sales
Map
Source: Savannah Multi-List Corporation
MLS Number: 137562
APN: 51014D04007
- 137 Regency Cir
- 143 Regency Cir
- 144 Royal Ln
- 223 Silver Brook Cir
- 146 Royal Ln
- 174 Regency Cir
- 274 Silver Brook Cir
- 149 White Dogwood Ln
- Dayton Plan at Forest Lakes
- Spring Valley II Plan at Forest Lakes
- Colleton II Plan at Forest Lakes
- Stillwater Plan at Forest Lakes
- Spring Mountain II Plan at Forest Lakes
- Brookline Plan at Forest Lakes
- Richmond Plan at Forest Lakes
- Pinehurst II Plan at Forest Lakes
- Southport III Plan at Forest Lakes
- Colleton Plan at Forest Lakes
- Spring Willow Plan at Forest Lakes
- Roxboro Plan at Forest Lakes
