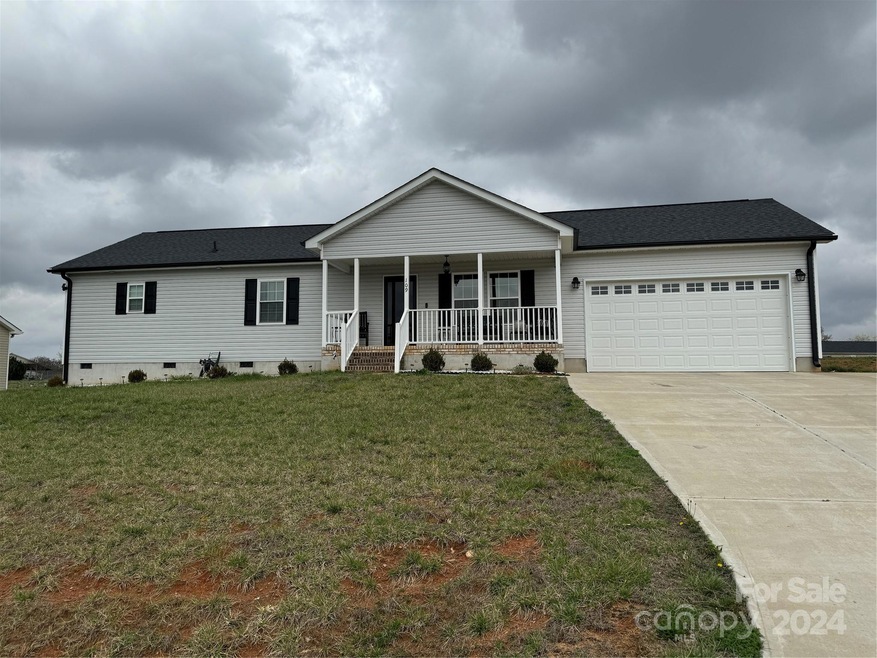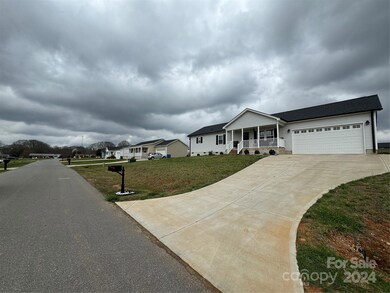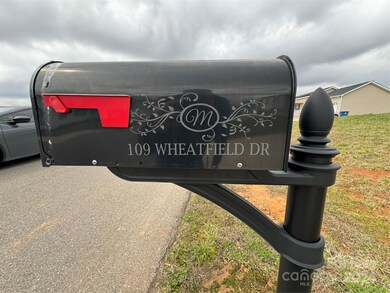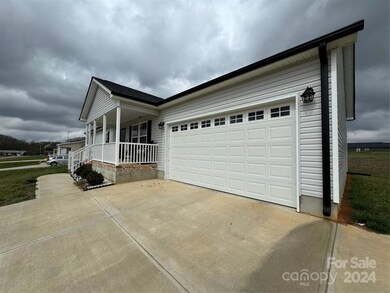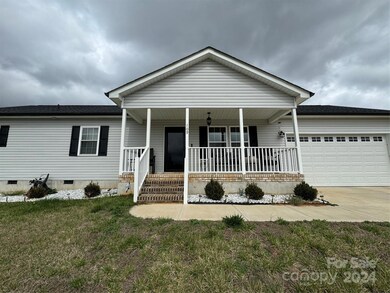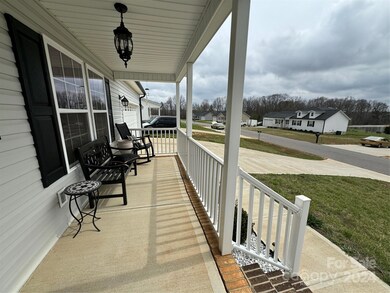
109 S Post Rd Shelby, NC 28152
Estimated Value: $245,000 - $283,000
Highlights
- Ranch Style House
- Central Air
- Level Lot
- 2 Car Attached Garage
About This Home
As of May 2024This is an absolutely lovely MOVE IN READY home. Needs nothing but your furniture. Primary bedroom hosts a King size bed and still leaves plenty of floor space for a romantic dance with your sweetheart in the morning. Primary bedroom also has a large walk in closet with tons of space to store and hang clothes.This is an oversized primary bedroom and of course has it's own full bathroom.Open floor plan in the living room/ dining area and kitchen eases connection between you and guests. Ample back deck is easily accessible from the kitchen and flows easily with any party theme. With half an acre lot, there will be no shortage of space outdoors for trampolines or whatever your desires. Did I mention the 2 Car Garage? Check.Don't miss this one, there's no telling how long it will be available.
Last Agent to Sell the Property
Rivera Brokerage Email: Juan@Rivera-Realty.net License #289777 Listed on: 03/09/2024
Home Details
Home Type
- Single Family
Est. Annual Taxes
- $1,857
Year Built
- Built in 2021
Lot Details
- Level Lot
Parking
- 2 Car Attached Garage
Home Design
- Ranch Style House
- Vinyl Siding
Interior Spaces
- 1,362 Sq Ft Home
- Crawl Space
- Electric Dryer Hookup
Bedrooms and Bathrooms
- 3 Main Level Bedrooms
- 2 Full Bathrooms
Schools
- Township Three Elementary School
- Crest Middle School
- Crest High School
Utilities
- Central Air
- Heat Pump System
- Septic Tank
- Cable TV Available
Listing and Financial Details
- Assessor Parcel Number 65174
Ownership History
Purchase Details
Home Financials for this Owner
Home Financials are based on the most recent Mortgage that was taken out on this home.Similar Homes in Shelby, NC
Home Values in the Area
Average Home Value in this Area
Purchase History
| Date | Buyer | Sale Price | Title Company |
|---|---|---|---|
| Kelner Alden Michael | $258,000 | None Listed On Document |
Property History
| Date | Event | Price | Change | Sq Ft Price |
|---|---|---|---|---|
| 05/07/2024 05/07/24 | Sold | $258,000 | 0.0% | $189 / Sq Ft |
| 03/09/2024 03/09/24 | For Sale | $258,000 | -- | $189 / Sq Ft |
Tax History Compared to Growth
Tax History
| Year | Tax Paid | Tax Assessment Tax Assessment Total Assessment is a certain percentage of the fair market value that is determined by local assessors to be the total taxable value of land and additions on the property. | Land | Improvement |
|---|---|---|---|---|
| 2024 | $1,857 | $223,454 | $10,419 | $213,035 |
| 2023 | $1,848 | $223,454 | $10,419 | $213,035 |
| 2022 | -- | $223,454 | $10,419 | $213,035 |
Agents Affiliated with this Home
-
Juan Rivera

Seller's Agent in 2024
Juan Rivera
Rivera
(215) 771-3322
23 in this area
68 Total Sales
-
Caroline Brown

Buyer's Agent in 2024
Caroline Brown
Renaissance Realty & Estate Sales
(980) 241-0901
41 in this area
132 Total Sales
Map
Source: Canopy MLS (Canopy Realtor® Association)
MLS Number: 4117261
APN: 65174
- 2923 1 G B Blanton Rd
- 544 Bentley Rd
- 1100 Blacksburg Rd
- 231 John E Randall Rd
- 445 Davis Rd
- 106 Laren Rd
- 2424 Westside Dr
- 417 Davis Rd
- 00 Davis Rd
- 424 Kildare Dr
- 108 Leslie Dr
- 348 Mercury Dr
- 2234 Emerald Mine Rd
- 1336 Mount Sinai Church Rd
- 613 Poplar Dr
- 1925 S Lafayette St
- 2043 Greenoak Dr
- 2120 Green Oak Dr
- 109 Greenwood Dr
- 964 Lavender Rd
- 109 S Post Rd
- 2617 S Post Rd
- 2617 S Post Rd Unit 3
- 2619 S Post Rd Unit 2
- 2615 S Post Rd Unit 4
- 2905 G B Blanton Rd
- 2907 G B Blanton Rd
- 2613 S Post Rd
- 2621 S Post Rd
- 2903 G B Blanton Rd
- 2901 G B Blanton Rd
- 2618 S Post Rd
- 2620 S Post Rd
- 2622 S Post Rd
- 2616 S Post Rd
- 2913 G B Blanton Rd
- 2611 S Post Rd Unit 6+7
- 2614 S Post Rd
- 2915 G B Blanton Rd
- 2626 S Post Rd
