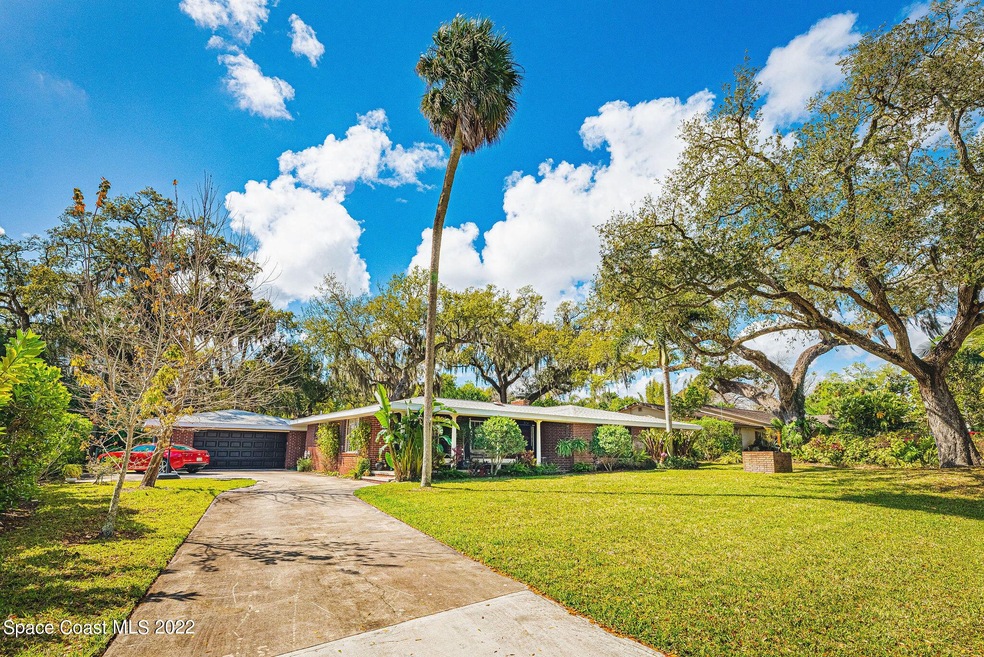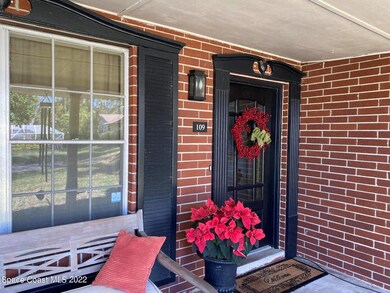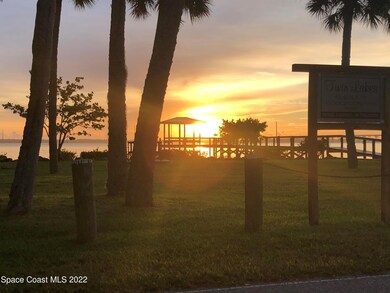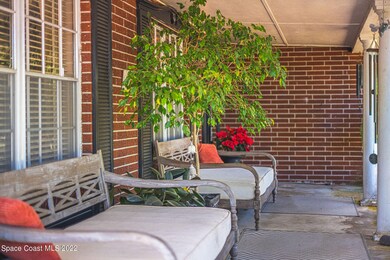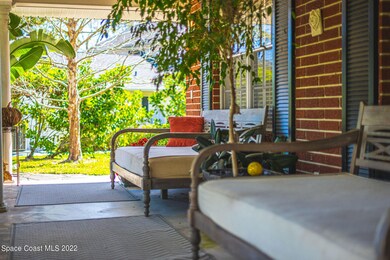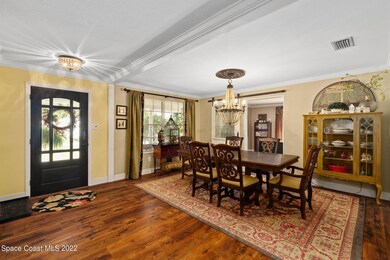
Highlights
- Waterfront Community
- Boat Ramp
- Sun or Florida Room
- Boat Dock
- Wood Flooring
- Separate Outdoor Workshop
About This Home
As of April 2022Walk across the Oversized Covered Front Porch and enter into this amazing, remodeled home into the Open Concept Large Dining Room and Living Area that flows into a Baker's Kitchen with gorgeous new granite countertop island. Office/Study/Den off the kitchen with Sliding Barn Door to Dining. Home has all new beautiful wide plank flooring with new carpet in bedrooms. Remodeled bathrooms and Master Suite Gorgeous Master Bath has double vanities, Soaking Tub & Large Tiled Shower w bench - connects to new Walk-In Closet w hidden storage room. Back Porch is now under air, with new tile flooring, wrapped in Old Florida Style Pull Windows w door to lush Large and Fenced Back Yard with new Patio and Fire Pit Area, Romantic Hanging Swing. Home has so much charm on this lushly treed lot. Outdoor cooking grill with newer vented hood in the Sun Room. Newer items - Water Heater is 2015, AC is 2017, Electrical Panel is 2018, and Roof is November 2019. TANKLESS WATER HEATER'||chr(10)||''||chr(10)||'450 sq ft sun room was added under air with new ducts and sq footage not reflected on tax records. '||chr(10)||''||chr(10)||'
Last Agent to Sell the Property
Karen Nierenberg
EXP Realty LLC Listed on: 03/07/2022
Home Details
Home Type
- Single Family
Est. Annual Taxes
- $2,672
Year Built
- Built in 1965
Lot Details
- 0.36 Acre Lot
- North Facing Home
HOA Fees
- $21 Monthly HOA Fees
Parking
- 2 Car Attached Garage
- Garage Door Opener
Home Design
- Brick Exterior Construction
- Shingle Roof
Interior Spaces
- 2,880 Sq Ft Home
- 1-Story Property
- Ceiling Fan
- Skylights
- Wood Burning Fireplace
- Sun or Florida Room
- Dishwasher
- Laundry in Garage
Flooring
- Wood
- Carpet
Bedrooms and Bathrooms
- 3 Bedrooms
- Walk-In Closet
- 2 Full Bathrooms
- Separate Shower in Primary Bathroom
Outdoor Features
- Boat Ramp
- Separate Outdoor Workshop
- Porch
Schools
- Fairglen Elementary School
- Cocoa Middle School
- Cocoa High School
Utilities
- Central Heating and Cooling System
- Well
- Electric Water Heater
- Septic Tank
Listing and Financial Details
- Assessor Parcel Number 24-36-08-01-00000.0-0001.00
Community Details
Overview
- Indian River Estates Unit No 1 Association
- Indian River Estates Unit No 1 Subdivision
- Maintained Community
Recreation
- Boat Dock
- Waterfront Community
- Park
Ownership History
Purchase Details
Home Financials for this Owner
Home Financials are based on the most recent Mortgage that was taken out on this home.Purchase Details
Home Financials for this Owner
Home Financials are based on the most recent Mortgage that was taken out on this home.Purchase Details
Home Financials for this Owner
Home Financials are based on the most recent Mortgage that was taken out on this home.Similar Homes in Cocoa, FL
Home Values in the Area
Average Home Value in this Area
Purchase History
| Date | Type | Sale Price | Title Company |
|---|---|---|---|
| Warranty Deed | $208,500 | International Title & Escrow | |
| Warranty Deed | $295,000 | North American Title Co | |
| Warranty Deed | $145,000 | -- |
Mortgage History
| Date | Status | Loan Amount | Loan Type |
|---|---|---|---|
| Open | $198,070 | New Conventional | |
| Previous Owner | $295,000 | Purchase Money Mortgage | |
| Previous Owner | $70,000 | No Value Available |
Property History
| Date | Event | Price | Change | Sq Ft Price |
|---|---|---|---|---|
| 04/20/2022 04/20/22 | Sold | $554,500 | -7.4% | $193 / Sq Ft |
| 03/18/2022 03/18/22 | Pending | -- | -- | -- |
| 03/07/2022 03/07/22 | For Sale | $599,000 | 0.0% | $208 / Sq Ft |
| 03/06/2022 03/06/22 | Price Changed | $599,000 | +187.3% | $208 / Sq Ft |
| 04/29/2015 04/29/15 | Sold | $208,500 | -0.2% | $89 / Sq Ft |
| 03/20/2015 03/20/15 | Pending | -- | -- | -- |
| 03/16/2015 03/16/15 | Price Changed | $209,000 | 0.0% | $89 / Sq Ft |
| 03/16/2015 03/16/15 | For Sale | $209,000 | -11.0% | $89 / Sq Ft |
| 01/30/2015 01/30/15 | Pending | -- | -- | -- |
| 05/18/2014 05/18/14 | For Sale | $234,900 | -- | $100 / Sq Ft |
Tax History Compared to Growth
Tax History
| Year | Tax Paid | Tax Assessment Tax Assessment Total Assessment is a certain percentage of the fair market value that is determined by local assessors to be the total taxable value of land and additions on the property. | Land | Improvement |
|---|---|---|---|---|
| 2024 | $6,003 | $469,440 | -- | -- |
| 2023 | $6,274 | $439,810 | $95,000 | $344,810 |
| 2022 | $2,623 | $194,860 | $0 | $0 |
| 2021 | $2,672 | $189,190 | $0 | $0 |
| 2020 | $2,596 | $186,580 | $0 | $0 |
| 2019 | $2,543 | $182,390 | $0 | $0 |
| 2018 | $2,548 | $178,990 | $0 | $0 |
| 2017 | $2,568 | $175,310 | $0 | $0 |
| 2016 | $2,604 | $171,710 | $29,000 | $142,710 |
| 2015 | $1,921 | $125,590 | $29,000 | $96,590 |
| 2014 | -- | $124,600 | $29,000 | $95,600 |
Agents Affiliated with this Home
-
K
Seller's Agent in 2022
Karen Nierenberg
EXP Realty LLC
-

Buyer's Agent in 2022
Karen Court
Better Homes & Gardens RE Star
(321) 961-3933
1 in this area
36 Total Sales
-
A
Seller's Agent in 2015
Andrew Barclay
RE/MAX
Map
Source: Space Coast MLS (Space Coast Association of REALTORS®)
MLS Number: 928444
APN: 24-36-08-01-00000.0-0001.00
- 3605 Indian River Dr
- 306 Glen Ridge Rd
- 000 N Highway 1
- 160 Vanguard Cir
- 102 Vanguard Cir
- 3745 Indian River Dr
- 3236 Forest Hill Dr
- 3217 Nottingham Ln
- 3216 Buckingham Ln
- 3204 Nottingham Ln
- 3402 Indian River Dr
- 112 Briarwood Ln
- 131 Briarwood Ln
- 3057 Skyline Dr
- 115 Gary Ln
- 711 Tupelo Cir
- 32 Grandview Blvd
- 2907 N Indian River Dr
- 684 Moment St
- 55 S Grandview Cir
