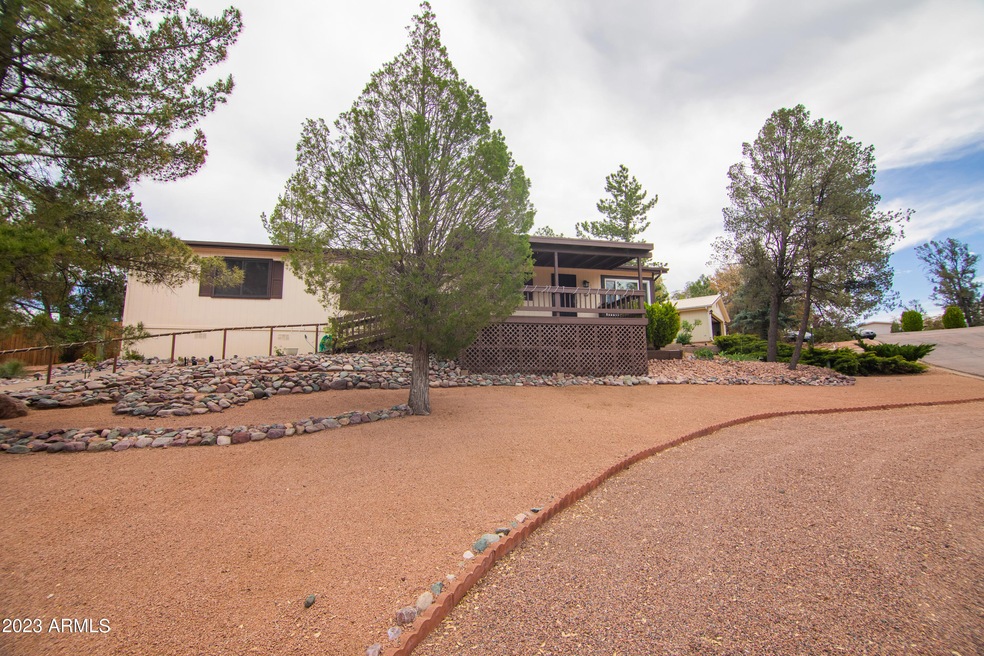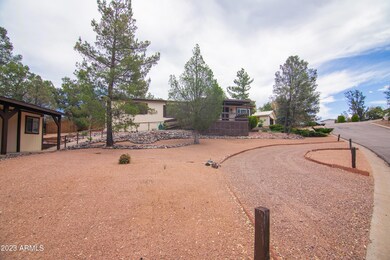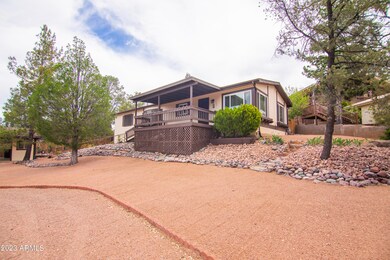
109 S Young Rd Payson, AZ 85541
Highlights
- Community Lake
- Covered patio or porch
- Balcony
- Vaulted Ceiling
- Circular Driveway
- Eat-In Kitchen
About This Home
As of June 2023Welcome to your slice of paradise. . . with this property you don't have to choose if you want perfect central Arizona weather in the cool pines, a large well manicured lot with a private fenced back yard, a circle drive and covered carport, cul-de-sac living within a friendly community, views from your large covered front balcony, or being a few minutes walk from the private community lake. You can have it all! Being sold almost fully furnished! Pride of ownership shines through and now this turn key home can be yours. Featuring vaulted ceilings, a large living room, family room, dining room, kitchen island with pendant lights and breakfast bar, large windows with lots of natural light, laundry room, storage room. With cosmetic and mechanical updates including recent HVAC replacement fresh interior paint, new carpet, partial plumbing update and so much more this is a must see home.
Last Agent to Sell the Property
Keller Williams Integrity First License #SA664866000 Listed on: 05/05/2023

Property Details
Home Type
- Mobile/Manufactured
Est. Annual Taxes
- $1,082
Year Built
- Built in 1987
Lot Details
- 0.26 Acre Lot
- Desert faces the front and back of the property
- Wood Fence
- Sprinklers on Timer
HOA Fees
- $15 Monthly HOA Fees
Home Design
- Wood Frame Construction
- Composition Roof
Interior Spaces
- 1,440 Sq Ft Home
- 1-Story Property
- Vaulted Ceiling
- Ceiling Fan
- Double Pane Windows
- Solar Screens
- Washer and Dryer Hookup
Kitchen
- Eat-In Kitchen
- Breakfast Bar
- Built-In Microwave
- Kitchen Island
- Laminate Countertops
Flooring
- Carpet
- Vinyl
Bedrooms and Bathrooms
- 2 Bedrooms
- Primary Bathroom is a Full Bathroom
- 2 Bathrooms
- Dual Vanity Sinks in Primary Bathroom
Parking
- 4 Open Parking Spaces
- 2 Carport Spaces
- Circular Driveway
Outdoor Features
- Balcony
- Covered patio or porch
- Outdoor Storage
Schools
- Out Of Maricopa Cnty Elementary And Middle School
- Out Of Maricopa Cnty High School
Utilities
- Central Air
- Heating System Uses Propane
Listing and Financial Details
- Legal Lot and Block 215 / 10N
- Assessor Parcel Number 304-01-238
Community Details
Overview
- Association fees include (see remarks)
- Woodland Meadows Association, Phone Number (480) 274-9357
- Woodland Meadows Phase 3 Subdivision
- Community Lake
Recreation
- Bike Trail
Similar Homes in Payson, AZ
Home Values in the Area
Average Home Value in this Area
Property History
| Date | Event | Price | Change | Sq Ft Price |
|---|---|---|---|---|
| 07/07/2025 07/07/25 | Price Changed | $344,850 | 0.0% | $239 / Sq Ft |
| 06/08/2025 06/08/25 | For Sale | $344,900 | +1.4% | $240 / Sq Ft |
| 06/15/2023 06/15/23 | Sold | $340,000 | 0.0% | $236 / Sq Ft |
| 05/06/2023 05/06/23 | Pending | -- | -- | -- |
| 05/05/2023 05/05/23 | For Sale | $340,000 | +47.2% | $236 / Sq Ft |
| 11/12/2020 11/12/20 | Sold | $231,000 | -7.4% | $160 / Sq Ft |
| 09/30/2020 09/30/20 | Pending | -- | -- | -- |
| 09/04/2020 09/04/20 | For Sale | $249,500 | -- | $173 / Sq Ft |
Tax History Compared to Growth
Agents Affiliated with this Home
-
Phil Hopkins
P
Seller's Agent in 2025
Phil Hopkins
Desert 2 Mountain Realty
126 Total Sales
-
Michelle Arzac

Seller's Agent in 2023
Michelle Arzac
Keller Williams Integrity First
(480) 939-1123
66 Total Sales
-
Ronald Acosta
R
Buyer's Agent in 2023
Ronald Acosta
DeLex Realty
(239) 223-5758
42 Total Sales
-
Michael Hughes

Seller's Agent in 2020
Michael Hughes
ERA YOUNG REALTY-PAYSON
(928) 978-4485
40 Total Sales
Map
Source: Arizona Regional Multiple Listing Service (ARMLS)
MLS Number: 6552010
- 111 S Young Rd
- 103 N Bryce Cir
- 827 W Overland Rd
- 106 N Lariat Way
- 213 N Whiting Dr
- 101 S Whiting Dr
- 102 N Lookout Point
- 300 S Golden Bear Point
- 304 N Trailwood Rd
- 835 W Payson Pkwy
- 308 S Sandstone Point
- 306 N Pioneer Trail
- 1109 W Birchwood Rd
- 314 N Stagecoach Pass
- 310 S Stone Creek Cir
- 108 N Lakeshore Rd
- 309 S Golden Bear Point
- 111 N Mogollon Trail
- 1004 W Chatham Dr
- 814 W Rim View Rd






