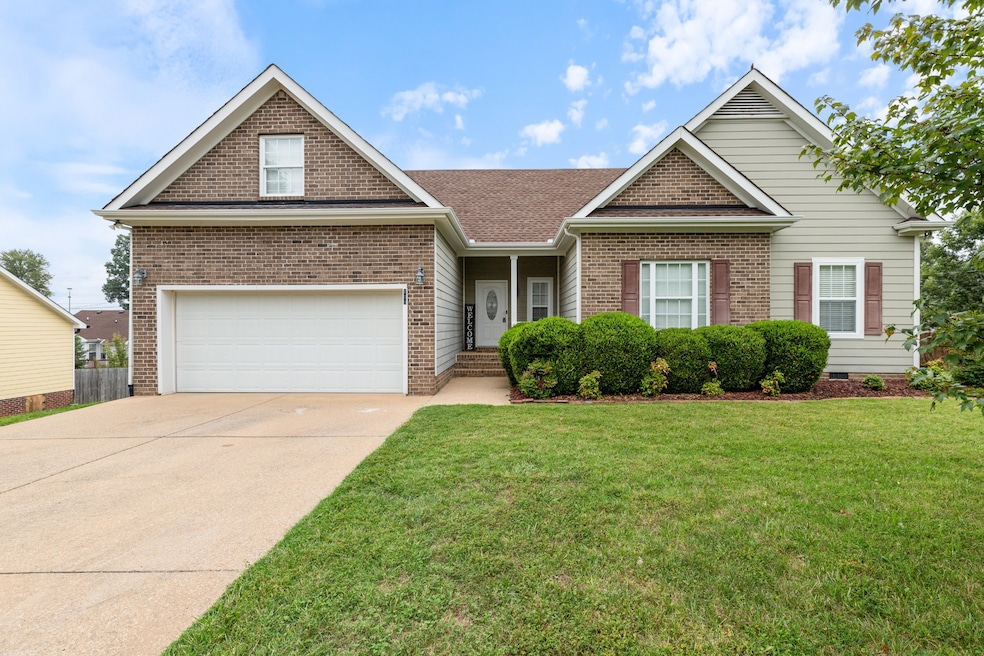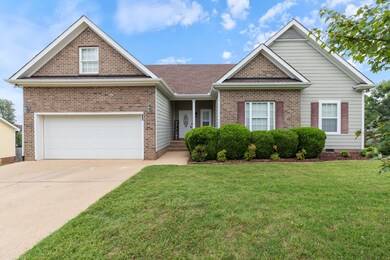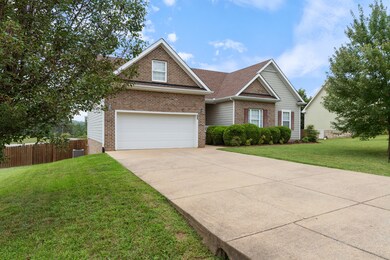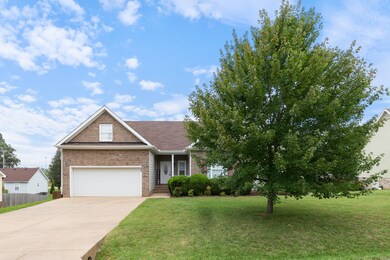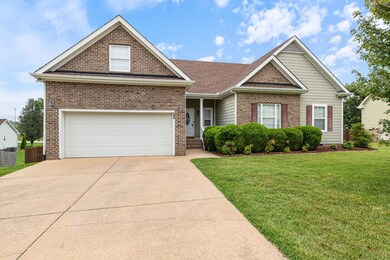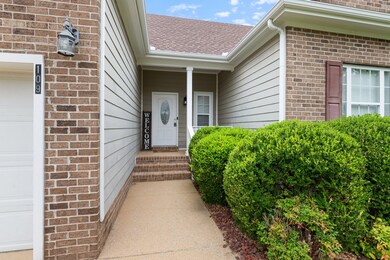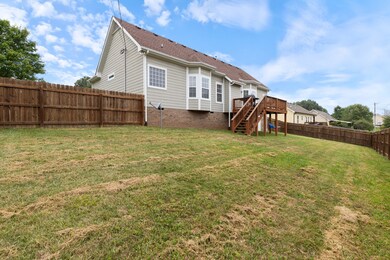
109 Saddle Creek Cir Dickson, TN 37055
Highlights
- Wood Flooring
- 2 Car Attached Garage
- Central Heating
- No HOA
- Cooling Available
- Gas Fireplace
About This Home
As of September 2024Welcome to 109 Saddle Creek Circle!! ***CONVENIENCE, LOCATION, SPACE***Commuters DREAM--5 Minutes to the interstate!! Conveniently located near Shopping, Restaurants, Grocery Stores, Medical Facilities, Etc! ***ONLY home in Dickson under $350K with an attached 2 car garage (at time of listing)***LARGE BONUS ROOM/4TH SPACE with endless possibilities!*** Schedule your showing TODAY!
Last Agent to Sell the Property
Realty Executives Hometown Living Brokerage Phone: 6156048853 License #333658 Listed on: 08/09/2024

Home Details
Home Type
- Single Family
Est. Annual Taxes
- $1,761
Year Built
- Built in 2006
Lot Details
- 10,454 Sq Ft Lot
- Back Yard Fenced
Parking
- 2 Car Attached Garage
Home Design
- Brick Exterior Construction
- Asphalt Roof
Interior Spaces
- 1,642 Sq Ft Home
- Property has 2 Levels
- Gas Fireplace
- Living Room with Fireplace
- Crawl Space
Kitchen
- Microwave
- Dishwasher
Flooring
- Wood
- Carpet
- Vinyl
Bedrooms and Bathrooms
- 3 Main Level Bedrooms
- 2 Full Bathrooms
Laundry
- Dryer
- Washer
Schools
- Oakmont Elementary School
- Burns Middle School
- Dickson County High School
Utilities
- Cooling Available
- Central Heating
Community Details
- No Home Owners Association
- Saddlecreek Sub Subdivision
Listing and Financial Details
- Tax Lot 25
- Assessor Parcel Number 120A C 02500 000
Ownership History
Purchase Details
Home Financials for this Owner
Home Financials are based on the most recent Mortgage that was taken out on this home.Purchase Details
Home Financials for this Owner
Home Financials are based on the most recent Mortgage that was taken out on this home.Purchase Details
Home Financials for this Owner
Home Financials are based on the most recent Mortgage that was taken out on this home.Similar Homes in the area
Home Values in the Area
Average Home Value in this Area
Purchase History
| Date | Type | Sale Price | Title Company |
|---|---|---|---|
| Warranty Deed | $348,000 | None Listed On Document | |
| Warranty Deed | $153,000 | -- | |
| Deed | $28,000 | -- |
Mortgage History
| Date | Status | Loan Amount | Loan Type |
|---|---|---|---|
| Open | $336,385 | FHA | |
| Previous Owner | $156,122 | New Conventional | |
| Previous Owner | $114,000 | Commercial | |
| Previous Owner | $132,250 | No Value Available | |
| Previous Owner | $21,900 | No Value Available | |
| Previous Owner | $138,700 | No Value Available |
Property History
| Date | Event | Price | Change | Sq Ft Price |
|---|---|---|---|---|
| 09/20/2024 09/20/24 | Sold | $348,000 | +2.4% | $212 / Sq Ft |
| 08/19/2024 08/19/24 | Pending | -- | -- | -- |
| 08/09/2024 08/09/24 | For Sale | $339,900 | +13.7% | $207 / Sq Ft |
| 04/24/2016 04/24/16 | Pending | -- | -- | -- |
| 04/12/2016 04/12/16 | For Sale | $299,000 | +95.4% | $175 / Sq Ft |
| 01/24/2014 01/24/14 | Sold | $153,000 | -- | $90 / Sq Ft |
Tax History Compared to Growth
Tax History
| Year | Tax Paid | Tax Assessment Tax Assessment Total Assessment is a certain percentage of the fair market value that is determined by local assessors to be the total taxable value of land and additions on the property. | Land | Improvement |
|---|---|---|---|---|
| 2024 | $1,761 | $81,225 | $17,500 | $63,725 |
| 2023 | $1,761 | $56,375 | $9,900 | $46,475 |
| 2022 | $1,761 | $56,375 | $9,900 | $46,475 |
| 2021 | $1,761 | $56,375 | $9,900 | $46,475 |
| 2020 | $1,761 | $56,375 | $9,900 | $46,475 |
| 2019 | $1,761 | $56,375 | $9,900 | $46,475 |
| 2018 | $1,719 | $47,100 | $7,500 | $39,600 |
| 2017 | $1,719 | $47,100 | $7,500 | $39,600 |
| 2016 | $1,719 | $47,100 | $7,500 | $39,600 |
| 2015 | $1,576 | $40,625 | $7,500 | $33,125 |
| 2014 | $1,576 | $40,625 | $7,500 | $33,125 |
Agents Affiliated with this Home
-

Seller's Agent in 2024
Kayla Carter
Realty Executives Hometown Living
(615) 604-8853
60 in this area
99 Total Sales
-

Buyer's Agent in 2024
Miguel Esparza
Benchmark Realty, LLC
(615) 663-6354
4 in this area
123 Total Sales
-

Seller's Agent in 2014
Holly Black
Keller Williams Realty Nashville/Franklin
(615) 513-4826
12 in this area
185 Total Sales
-

Buyer's Agent in 2014
Darrell Hollars
Synergy Realty Network, LLC
(615) 533-4327
1 in this area
37 Total Sales
Map
Source: Realtracs
MLS Number: 2690153
APN: 120A-C-025.00
- 115 Laken Ln
- 100 Sherry Ln
- 830 Blakemore Rd
- The Pinehurst Plan at Ironhorse
- The Sonoma Plan at Ironhorse
- 51 Truform Way
- 85 Truform Way
- 101 Burnett Rd
- 133 Schrader Heights Dr
- 101 Birch St
- 132 Schrader Heights Dr
- 236 Tennsco Rd
- 1305 Hwy 48 S
- 1335 Highway 47 E
- 110 Saw Mill Rd
- 420 Shady Hill Rd
- 0 Hogan Rd
- 208 Royal Oak Dr
- 1003 Autumnwood Dr
- 100 Eleazer Dr
