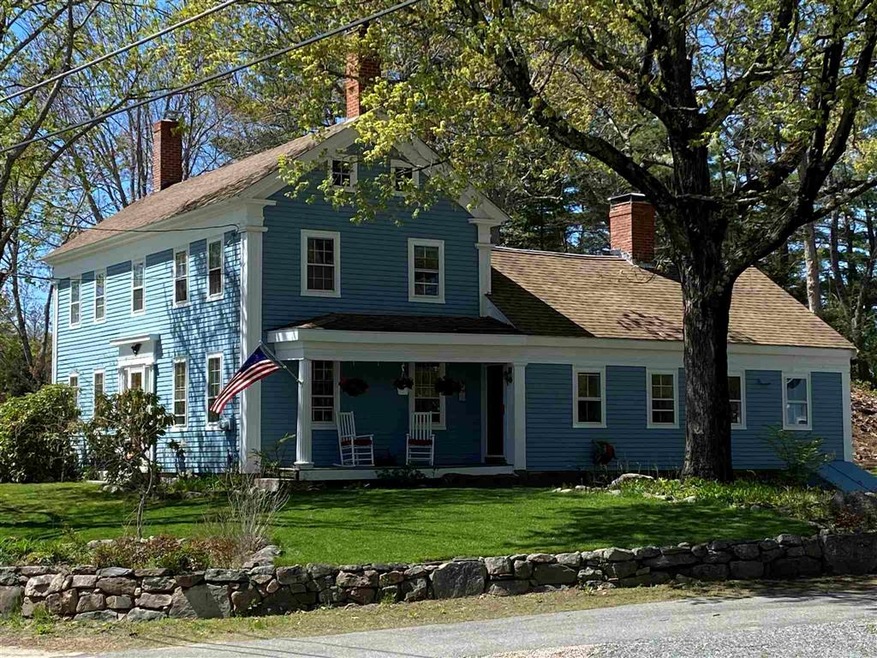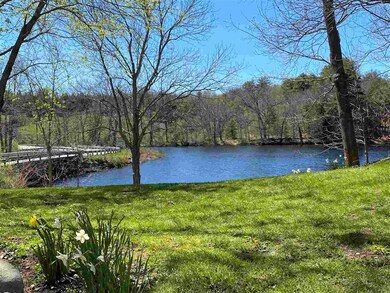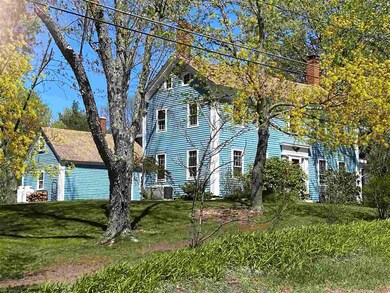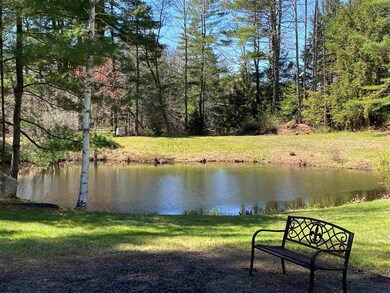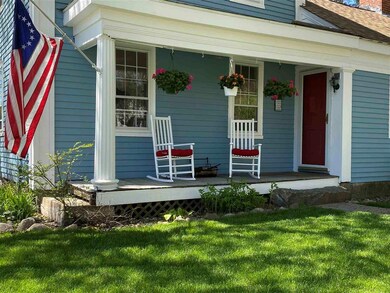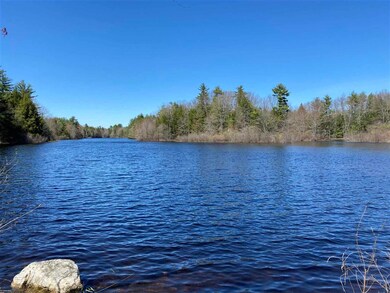
109 Scribner Rd Fremont, NH 03044
Estimated Value: $637,000 - $693,000
Highlights
- Deeded Waterfront Access Rights
- Waterfront
- Pond
- Barn
- 2.31 Acre Lot
- Wood Flooring
About This Home
As of July 2021What a remarkable waterfront location with stunning views of the Exeter River. Walk out your door to canoe, kayak, fish or walk across the street to enjoy the site's & sounds of the waterfalls at Turner's Dam. The beautifully maintained New Englander, carriage house, barn & its own pond make this property beyond special. The home boasts young systems including new enviro-friendly septic system 2013, heat system 2014, well & pump 2015, ext paint 2020, int paint throughout 2021, gorgeous wide pine floors refinished April 2021, new carpeting 2021. Chimneys cleaned fall of 2020. The rooms throughout are very spacious & provide a versatile floor plan allowing you to create living space suited to your family needs. Multiple primary bedroom options include the first floor. There are working fireplaces throughout. The historic center chimney, brick fireplace in the kitchen-dining area provides a glimpse into early America living serving as the hub of family gatherings, cooking, baking & heat. Let the 21 x 15 + dining area overlooking the river be your family gathering hub.The outbuildings provide additional storage needed for yard items, wood, vehicle, workshop. ** DELAYED SHOWINGS** begin Friday, 5/7. Easy Access to Manchester, the Seacoast, MA & ME. via Routes 101, 107, 125. In almost 50 years of family ownership the home has never flooded. OPEN HOUSE 5/7 & 5/8 by appointment only. DO NOT DISCOUNT THIS PROPERTY DUE TO AGE BUILT. ** Offers dues by 7:00 p.m., Sunday 5/9
Home Details
Home Type
- Single Family
Est. Annual Taxes
- $8,986
Year Built
- Built in 1780
Lot Details
- 2.31 Acre Lot
- Waterfront
- Lot Sloped Up
Parking
- 1 Car Detached Garage
- Driveway
Property Views
- Water Views
- Countryside Views
Home Design
- New Englander Architecture
- Concrete Foundation
- Stone Foundation
- Wood Frame Construction
- Shingle Roof
- Wood Siding
- Clap Board Siding
Interior Spaces
- 2-Story Property
- Wood Burning Fireplace
- Screen For Fireplace
- Dining Area
- Laundry on main level
Kitchen
- Electric Range
- Dishwasher
Flooring
- Wood
- Carpet
- Tile
Bedrooms and Bathrooms
- 3 Bedrooms
- Bathroom on Main Level
- Bathtub
- Walk-in Shower
Unfinished Basement
- Basement Fills Entire Space Under The House
- Connecting Stairway
- Interior and Exterior Basement Entry
Outdoor Features
- Deeded Waterfront Access Rights
- Nearby Water Access
- Pond
- Covered patio or porch
- Outbuilding
Schools
- Sanborn Regional High School
Utilities
- Forced Air Heating System
- Heating System Uses Oil
- Private Water Source
- Drilled Well
- Liquid Propane Gas Water Heater
- Septic Tank
- Septic Design Available
- Private Sewer
- High Speed Internet
Additional Features
- Standby Generator
- Barn
Listing and Financial Details
- Tax Lot 069
Ownership History
Purchase Details
Home Financials for this Owner
Home Financials are based on the most recent Mortgage that was taken out on this home.Similar Homes in the area
Home Values in the Area
Average Home Value in this Area
Purchase History
| Date | Buyer | Sale Price | Title Company |
|---|---|---|---|
| Cholodzinski Rafal | $595,000 | None Available |
Mortgage History
| Date | Status | Borrower | Loan Amount |
|---|---|---|---|
| Open | Cholodzinski Rafal | $535,500 |
Property History
| Date | Event | Price | Change | Sq Ft Price |
|---|---|---|---|---|
| 07/26/2021 07/26/21 | Sold | $595,000 | +2.6% | $243 / Sq Ft |
| 05/10/2021 05/10/21 | Pending | -- | -- | -- |
| 05/01/2021 05/01/21 | For Sale | $579,900 | -- | $237 / Sq Ft |
Tax History Compared to Growth
Tax History
| Year | Tax Paid | Tax Assessment Tax Assessment Total Assessment is a certain percentage of the fair market value that is determined by local assessors to be the total taxable value of land and additions on the property. | Land | Improvement |
|---|---|---|---|---|
| 2024 | $9,150 | $347,000 | $111,400 | $235,600 |
| 2023 | $8,186 | $347,000 | $111,400 | $235,600 |
| 2022 | $8,047 | $347,000 | $111,400 | $235,600 |
| 2021 | $7,321 | $328,000 | $111,500 | $216,500 |
| 2020 | $7,223 | $328,000 | $111,500 | $216,500 |
| 2019 | $7,570 | $289,400 | $87,000 | $202,400 |
| 2018 | $8,508 | $289,400 | $87,000 | $202,400 |
| 2017 | $7,131 | $289,400 | $87,000 | $202,400 |
| 2016 | $8,647 | $289,400 | $87,000 | $202,400 |
| 2015 | $8,393 | $289,400 | $87,000 | $202,400 |
| 2014 | $7,227 | $256,100 | $87,000 | $169,100 |
| 2013 | $7,301 | $256,100 | $87,000 | $169,100 |
Agents Affiliated with this Home
-
Teri Woods

Seller's Agent in 2021
Teri Woods
The Aland Realty Group
(603) 396-6491
1 in this area
20 Total Sales
-
Holleigh Tlapa

Buyer's Agent in 2021
Holleigh Tlapa
EXP Realty
(603) 305-6170
1 in this area
107 Total Sales
Map
Source: PrimeMLS
MLS Number: 4858556
APN: FRMT-000001-000000-000069
- 109 Scribner Rd
- 103 Scribner Rd
- 116 Scribner Rd
- 100 Scribner Rd
- 99 Thunder Rd
- 0 Scribner Rd
- 129 Thunder Rd
- 92 Scribner Rd
- 93 Thunder Rd
- 89 Scribner Rd
- 0 Lot 6 Thunder Road (Land)
- Lot 10 Thunder Rd
- 128 Thunder Rd
- 44 Thunder Rd
- Lot 6 Thunder Rd
- 94 Thunder Rd
- 89 Thunder Rd
- 8 Thunder Rd
- 0 Thunder Unit 14 4678369
- 14 Thunder Rd
