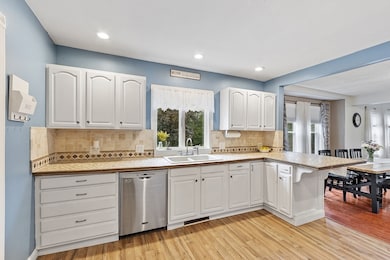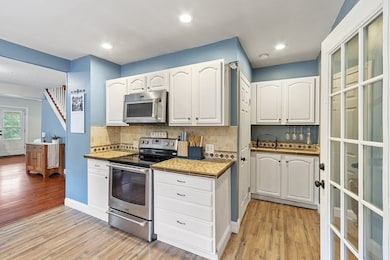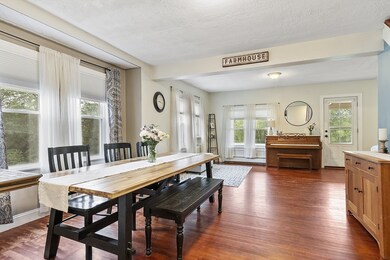
109 Swett Hill Rd Sterling, MA 01564
Outlying Sterling NeighborhoodEstimated payment $3,505/month
Highlights
- Golf Course Community
- Community Stables
- In Ground Pool
- Wachusett Regional High School Rated A-
- Horses Allowed On Property
- 2.08 Acre Lot
About This Home
Tucked away from the street on over 2 acres of serene, private land, this stunning property offers endless possibilities. Whether you're dreaming of lush gardens, wide open space for the kids to play, or simply peace and quiet—this yard is your canvas. Start your mornings with coffee in the sun-drenched sunroom, and spend your afternoons lounging by the inviting pool. Inside, the home is full of character and flexibility. Transform the second-floor landing into a cozy library or reading nook, or make it a perfect family hangout. Downstairs, the spacious basement is a blank slate—ready for your personal gym, game room, home theater, or whatever you imagine. This home is more than just a place to live—it’s a place to grow, create, and make lifelong memories.
Home Details
Home Type
- Single Family
Est. Annual Taxes
- $5,491
Year Built
- Built in 1920
Lot Details
- 2.08 Acre Lot
- Near Conservation Area
- Stone Wall
- Corner Lot
- Level Lot
- Irregular Lot
- Cleared Lot
- Garden
Parking
- 2 Car Garage
- Parking Storage or Cabinetry
- Workshop in Garage
- Side Facing Garage
- Driveway
- Open Parking
- Off-Street Parking
Home Design
- Bungalow
- Block Foundation
- Stone Foundation
- Frame Construction
- Shingle Roof
- Concrete Perimeter Foundation
Interior Spaces
- Open Floorplan
- Crown Molding
- Recessed Lighting
- Light Fixtures
- Insulated Windows
- Window Screens
- Insulated Doors
- Family Room with Fireplace
- Loft
Kitchen
- Microwave
- ENERGY STAR Qualified Refrigerator
- Plumbed For Ice Maker
- ENERGY STAR Qualified Dishwasher
- Stainless Steel Appliances
- Kitchen Island
- Solid Surface Countertops
Flooring
- Wood
- Wall to Wall Carpet
- Laminate
- Ceramic Tile
- Vinyl
Bedrooms and Bathrooms
- 3 Bedrooms
- Primary bedroom located on second floor
- Custom Closet System
- 2 Full Bathrooms
- Bathtub with Shower
- Linen Closet In Bathroom
Laundry
- Laundry on main level
- ENERGY STAR Qualified Dryer
- ENERGY STAR Qualified Washer
Partially Finished Basement
- Walk-Out Basement
- Basement Fills Entire Space Under The House
- Interior and Exterior Basement Entry
- Block Basement Construction
Outdoor Features
- In Ground Pool
- Enclosed patio or porch
- Rain Gutters
Schools
- Houghton Elementary School
- Crockett Middle School
- Wachusett Reg High School
Utilities
- No Cooling
- 4 Heating Zones
- Heating System Uses Oil
- Baseboard Heating
- 200+ Amp Service
- Water Heater
- Private Sewer
- High Speed Internet
- Cable TV Available
Additional Features
- Energy-Efficient Thermostat
- Property is near schools
- Farm
- Horses Allowed On Property
Listing and Financial Details
- Assessor Parcel Number M:00150 L:00012,3431107
Community Details
Overview
- No Home Owners Association
Recreation
- Golf Course Community
- Tennis Courts
- Park
- Community Stables
- Jogging Path
- Bike Trail
Map
Home Values in the Area
Average Home Value in this Area
Tax History
| Year | Tax Paid | Tax Assessment Tax Assessment Total Assessment is a certain percentage of the fair market value that is determined by local assessors to be the total taxable value of land and additions on the property. | Land | Improvement |
|---|---|---|---|---|
| 2025 | $5,491 | $426,300 | $152,100 | $274,200 |
| 2024 | $5,633 | $423,200 | $152,100 | $271,100 |
| 2023 | $5,518 | $385,900 | $153,000 | $232,900 |
| 2022 | $5,501 | $360,700 | $131,200 | $229,500 |
| 2021 | $1,401 | $312,100 | $131,200 | $180,900 |
| 2020 | $4,971 | $295,700 | $131,200 | $164,500 |
| 2019 | $4,936 | $285,800 | $131,200 | $154,600 |
| 2018 | $5,206 | $296,800 | $137,300 | $159,500 |
| 2017 | $3,918 | $217,300 | $126,800 | $90,500 |
| 2016 | $4,078 | $222,500 | $126,800 | $95,700 |
| 2015 | $3,688 | $213,300 | $120,600 | $92,700 |
| 2014 | $3,582 | $211,600 | $120,600 | $91,000 |
Property History
| Date | Event | Price | Change | Sq Ft Price |
|---|---|---|---|---|
| 07/22/2025 07/22/25 | Pending | -- | -- | -- |
| 07/07/2025 07/07/25 | For Sale | $550,000 | +83.3% | $276 / Sq Ft |
| 11/14/2017 11/14/17 | Sold | $300,000 | -3.2% | $165 / Sq Ft |
| 09/18/2017 09/18/17 | Pending | -- | -- | -- |
| 09/15/2017 09/15/17 | Price Changed | $309,900 | -4.6% | $170 / Sq Ft |
| 09/06/2017 09/06/17 | For Sale | $324,900 | +242.0% | $179 / Sq Ft |
| 10/28/2015 10/28/15 | Sold | $95,000 | +18.9% | $61 / Sq Ft |
| 10/09/2015 10/09/15 | Pending | -- | -- | -- |
| 07/23/2015 07/23/15 | Price Changed | $79,900 | -29.0% | $51 / Sq Ft |
| 06/23/2015 06/23/15 | For Sale | $112,500 | 0.0% | $72 / Sq Ft |
| 02/19/2015 02/19/15 | Pending | -- | -- | -- |
| 02/08/2015 02/08/15 | For Sale | $112,500 | -- | $72 / Sq Ft |
Purchase History
| Date | Type | Sale Price | Title Company |
|---|---|---|---|
| Not Resolvable | $300,000 | -- | |
| Foreclosure Deed | $68,000 | -- | |
| Deed | -- | -- |
Mortgage History
| Date | Status | Loan Amount | Loan Type |
|---|---|---|---|
| Open | $280,205 | Stand Alone Refi Refinance Of Original Loan | |
| Closed | $291,000 | New Conventional | |
| Previous Owner | $83,435 | FHA | |
| Previous Owner | $145,000 | No Value Available | |
| Previous Owner | $122,500 | No Value Available | |
| Previous Owner | $40,000 | No Value Available |
Similar Homes in the area
Source: MLS Property Information Network (MLS PIN)
MLS Number: 73400122
APN: STER-000150-000000-000012
- 25 Lakeshore Dr
- 5 Millies Way Unit 5
- 19 Millie's Way Unit 19
- 19 Millie's Way
- 12 Gates Terrace
- 69 Kendall Hill Rd
- 4 Gates Terrace
- 21 Myrtle Ave
- 2 Lakeview Ave
- 585 S Meadow Rd
- 216 Fairbanks St
- 88 Fitch Rd
- 14 Shamrock Way Unit 14
- 330 Sterling St Unit B3
- 223 Worcester Rd
- 0 Boutelle Rd
- 146 S Main St Unit 2D
- 12 Dike Dr
- 246 Worcester Rd
- 3 Chad Ln






