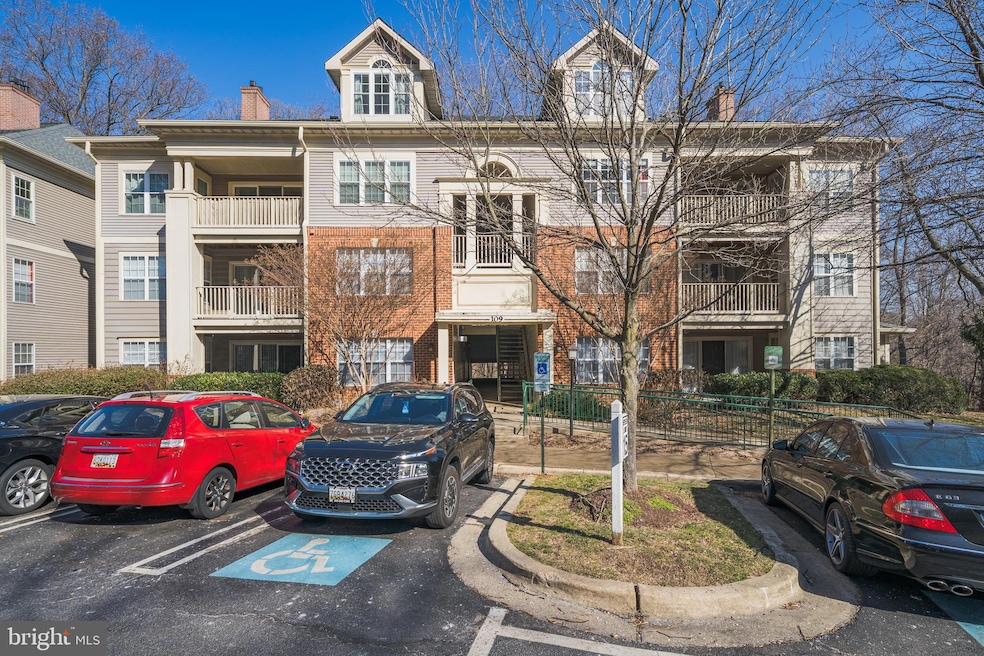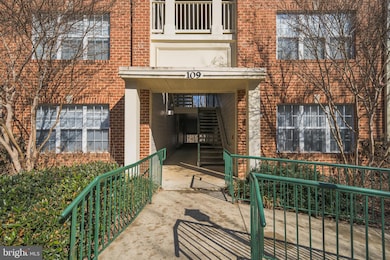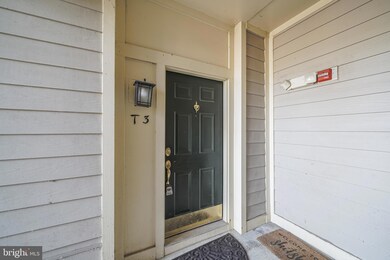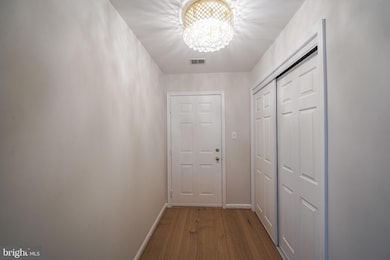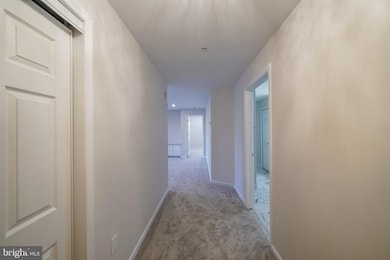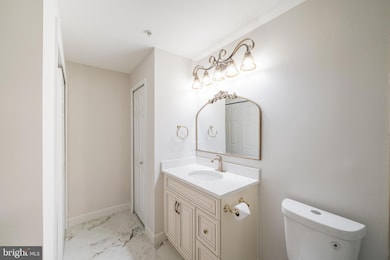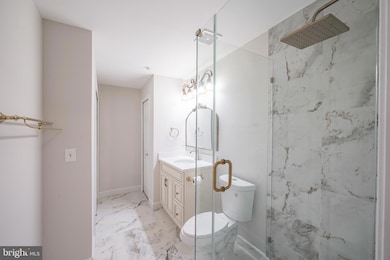109 Timberbrook Ln Unit T103 Gaithersburg, MD 20878
Shady Grove Neighborhood
2
Beds
2
Baths
1,177
Sq Ft
$400/mo
HOA Fee
Highlights
- View of Trees or Woods
- Property is near a park
- Traditional Floor Plan
- Fields Road Elementary School Rated A-
- Wooded Lot
- Main Floor Bedroom
About This Home
This home is located at 109 Timberbrook Ln Unit T103, Gaithersburg, MD 20878 and is currently priced at $2,350. This property was built in 1995. 109 Timberbrook Ln Unit T103 is a home located in Montgomery County with nearby schools including Fields Road Elementary School, Ridgeview Middle School, and Quince Orchard High School.
Condo Details
Home Type
- Condominium
Est. Annual Taxes
- $3,935
Year Built
- Built in 1995
Lot Details
- Wooded Lot
- Backs to Trees or Woods
HOA Fees
- $400 Monthly HOA Fees
Home Design
- Brick Exterior Construction
- Slab Foundation
- Architectural Shingle Roof
Interior Spaces
- 1,177 Sq Ft Home
- Property has 1 Level
- Traditional Floor Plan
- Built-In Features
- Recessed Lighting
- Double Pane Windows
- Window Treatments
- Dining Area
- Carpet
- Views of Woods
Bedrooms and Bathrooms
- 2 Main Level Bedrooms
- En-Suite Bathroom
- 2 Full Bathrooms
- Walk-in Shower
Laundry
- Laundry on main level
- Dryer
- Washer
Home Security
Parking
- Handicap Parking
- Private Parking
- Free Parking
- Lighted Parking
- Paved Parking
- Parking Lot
- Unassigned Parking
Location
- Property is near a park
- Suburban Location
Utilities
- Forced Air Heating and Cooling System
- Humidifier
- Geothermal Heating and Cooling
- Electric Water Heater
- Multiple Phone Lines
- Phone Available
- Cable TV Available
Additional Features
- Energy-Efficient Windows
- Exterior Lighting
Listing and Financial Details
- Residential Lease
- Security Deposit $2,350
- 12-Month Min and 36-Month Max Lease Term
- Available 6/1/25
- Assessor Parcel Number 160903105165
Community Details
Overview
- Association fees include common area maintenance, all ground fee, management, insurance, road maintenance, sewer, trash, water
- Low-Rise Condominium
- Timberbrook Condominium Association c/o Comsource Condos
- Timberbrook Codm Community
- Timberbrook Codm Subdivision
Amenities
- Common Area
Pet Policy
- No Pets Allowed
Security
- Carbon Monoxide Detectors
- Fire and Smoke Detector
Map
Source: Bright MLS
MLS Number: MDMC2183780
APN: 09-03105165
Nearby Homes
- 7 Supreme Ct
- 301 High Gables Dr Unit 305
- 310 High Gables Dr Unit 402
- 38 County Ct
- 634 Lakeworth Dr
- 115 Fleece Flower Dr
- 2 Autumn Flower Ln
- 103 Barnsfield Ct
- 122 Sharpstead Ln
- 101 Sharpstead Ln
- 310 Tannery Dr
- 522 Palmtree Dr
- 311 Amberfield Ln
- 140 Crown Farm Dr
- 121 Lazy Hollow Dr
- 304 Curry Ford Ln
- 513 Coral Reef Dr
- 604 Highland Ridge Ave Unit 100
- 502 Diamondback Dr Unit 513
- 510 Diamondback Dr Unit 468
- 11 School Dr
- 15 County Ct Unit 8
- 252 Gold Kettle Dr
- 306 Fleece Flower Dr
- 124 Bent Twig Ln
- 514 White Surf Terrace
- 518 White Surf Terrace
- 11 Lazy Hollow Way
- 196 Crossbow Ln
- 173 Lazy Hollow Dr
- 301 Palmspring Dr
- 10 Meadow Grass Ct
- 409 Muddy Branch Rd
- 441 Leaning Oak St
- 629 Diamondback Dr Unit 16-A
- 333 Ellington Blvd
- 130 Chevy Chase St Unit 305
- 406 Chestnut Hill St
- 645 Diamondback Dr
- 800 Amber Tree Ct Unit 103
