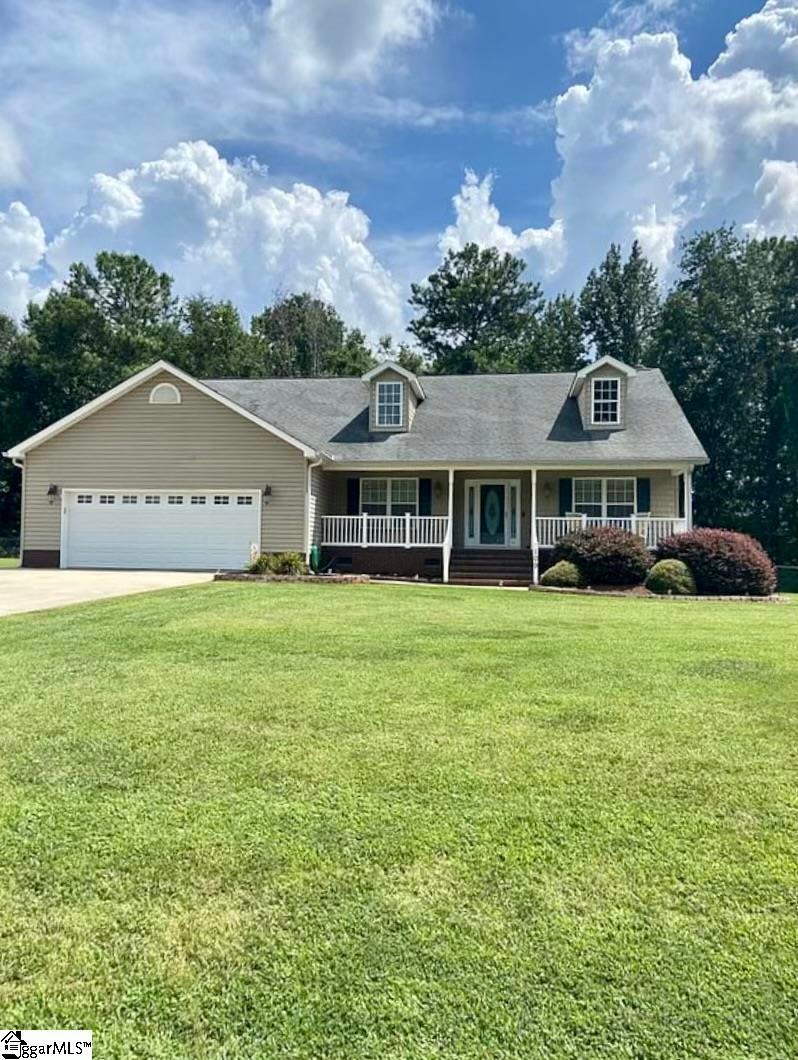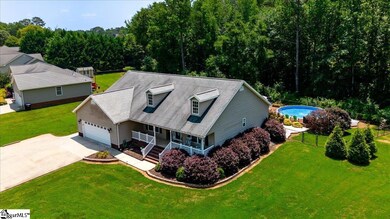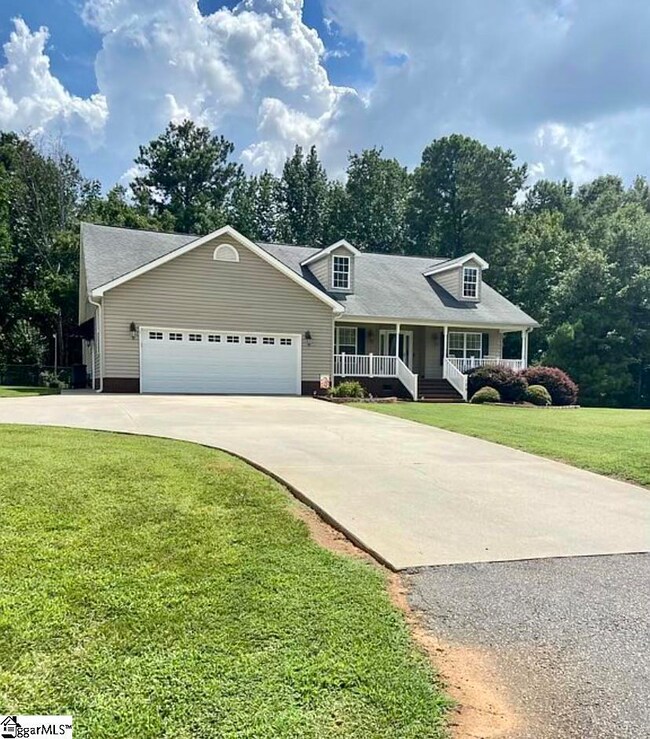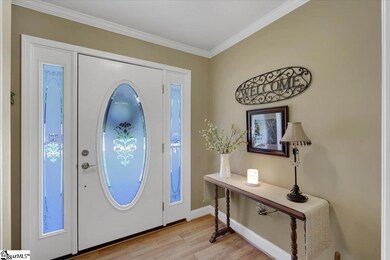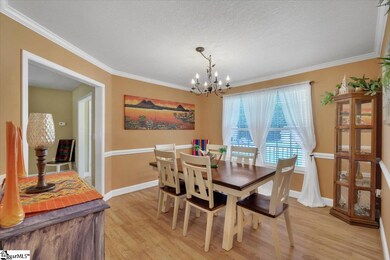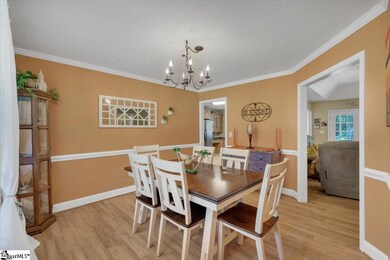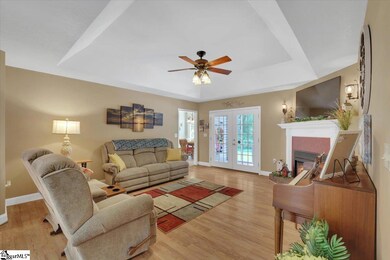
109 Toliver Ln Anderson, SC 29626
Estimated Value: $372,514 - $402,000
Highlights
- Above Ground Pool
- Deck
- Creek On Lot
- McLees Elementary School Rated A-
- Contemporary Architecture
- Jetted Tub in Primary Bathroom
About This Home
As of August 2023Welcome to 109 Toliver Lane, a beautiful family home nestled in a sought-after neighborhood in Anderson, South Carolina. This meticulously maintained residence offers a perfect blend of comfort, functionality, and style, making it an ideal choice for those seeking a warm and inviting living space. With its desirable location, spacious layout, and modern amenities, this home is sure to exceed your expectations. As you step inside, you'll be greeted by an inviting foyer that leads you into the heart of the home. The open-concept living area boasts an abundance of natural light, creating a bright and cheerful atmosphere. The cozy living room is perfect for relaxing with family and friends, while the adjacent dining area provides an ideal space for enjoying meals together. The well-appointed kitchen is a chef's dream, featuring sleek countertops, ample cabinet space, and modern appliances. Prepare delicious meals and create lasting memories as you gather around the breakfast bar or the adjoining breakfast nook, which overlooks the backyard. The master suite is a tranquil retreat, offering a spacious bedroom, his and her walk-in closets, and an en-suite bathroom with a luxurious jetted tub, a separate shower, and dual vanities. Two additional bedrooms provide comfort and privacy for family members or guests, and they share a well-appointed bathroom. Additionally, a laundry room and a two-car garage provide convenience and ample storage space. The outdoor area is equally impressive. Sit and enjoy the screened in back porch, relax by the pool, host a barbecue or simply enjoying the serene surroundings. The expansive backyard offers plenty of space for outdoor activities and gardening, providing a wonderful extension of your living space. Situated in a family-friendly neighborhood, conveniently located, 109 Toliver Lane offers easy access to a host of important landmarks and attractions in the surrounding areas. Just a short drive away, you'll find the vibrant downtown area of Anderson, with its charming shops, restaurants, and entertainment venues. Take a stroll along the picturesque shores of Lake Hartwell, located within close proximity, and indulge in a variety of water activities such as boating, fishing, and swimming. Nature enthusiasts will appreciate the nearby hiking trails and scenic parks, including the popular Anderson County Museum, which provides a glimpse into the region's rich history. For those seeking cultural experiences, the Anderson Arts Center and the Electric City Playhouse offer a range of artistic performances and exhibitions. With its prime location, 109 Toliver Lane allows you to effortlessly explore and enjoy the best that Anderson and its surrounding areas have to offer. In summary, 109 Toliver Lane presents an incredible opportunity to own a charming family home in Anderson, SC. With its inviting interior, modern features, and fantastic location, this residence is ready to welcome a new family. Don't miss out on the chance to make this house your dream home. Schedule a viewing today and envision the possibilities that await you at 109 Toliver Lane!
Home Details
Home Type
- Single Family
Est. Annual Taxes
- $1,053
Year Built
- Built in 2005
Lot Details
- 0.85 Acre Lot
- Cul-De-Sac
- Fenced Yard
- Few Trees
Home Design
- Contemporary Architecture
- Architectural Shingle Roof
- Vinyl Siding
Interior Spaces
- 2,220 Sq Ft Home
- 1,800-1,999 Sq Ft Home
- 1-Story Property
- Tray Ceiling
- Ceiling height of 9 feet or more
- Ceiling Fan
- Ventless Fireplace
- Gas Log Fireplace
- Window Treatments
- Living Room
- Breakfast Room
- Dining Room
- Screened Porch
- Crawl Space
- Fire and Smoke Detector
Kitchen
- Electric Oven
- Self-Cleaning Oven
- Electric Cooktop
- Built-In Microwave
- Dishwasher
- Laminate Countertops
- Disposal
Flooring
- Carpet
- Laminate
- Ceramic Tile
Bedrooms and Bathrooms
- 3 Main Level Bedrooms
- Walk-In Closet
- 2 Full Bathrooms
- Dual Vanity Sinks in Primary Bathroom
- Jetted Tub in Primary Bathroom
- Hydromassage or Jetted Bathtub
- Separate Shower
Laundry
- Laundry Room
- Laundry on main level
- Laundry in Kitchen
- Gas Dryer Hookup
Attic
- Storage In Attic
- Pull Down Stairs to Attic
Parking
- 2 Car Attached Garage
- Parking Pad
- Garage Door Opener
Outdoor Features
- Above Ground Pool
- Creek On Lot
- Deck
- Patio
Schools
- Mclees Elementary School
- Robert Anderson Middle School
- Westside High School
Utilities
- Forced Air Heating and Cooling System
- Underground Utilities
- Gas Water Heater
- Septic Tank
- Satellite Dish
- Cable TV Available
Listing and Financial Details
- Assessor Parcel Number 070-05-01-009
Ownership History
Purchase Details
Home Financials for this Owner
Home Financials are based on the most recent Mortgage that was taken out on this home.Purchase Details
Home Financials for this Owner
Home Financials are based on the most recent Mortgage that was taken out on this home.Purchase Details
Home Financials for this Owner
Home Financials are based on the most recent Mortgage that was taken out on this home.Similar Homes in Anderson, SC
Home Values in the Area
Average Home Value in this Area
Purchase History
| Date | Buyer | Sale Price | Title Company |
|---|---|---|---|
| Crawford Matthew | $345,000 | None Listed On Document | |
| Reynolds James E | $208,000 | None Available | |
| Dooley Freddy J | $18,354 | -- |
Mortgage History
| Date | Status | Borrower | Loan Amount |
|---|---|---|---|
| Open | Crawford Matthew | $370,652 | |
| Closed | Crawford Matthew | $355,000 | |
| Closed | Crawford Matthew | $276,000 | |
| Previous Owner | Reynolds James E | $166,400 | |
| Previous Owner | Dooley Freddy J | $59,000 | |
| Previous Owner | Dooley Freddy J | $50,000 | |
| Previous Owner | Dooley Freddy J | $132,800 |
Property History
| Date | Event | Price | Change | Sq Ft Price |
|---|---|---|---|---|
| 08/11/2023 08/11/23 | Sold | $345,000 | 0.0% | $192 / Sq Ft |
| 06/29/2023 06/29/23 | For Sale | $345,000 | -- | $192 / Sq Ft |
Tax History Compared to Growth
Tax History
| Year | Tax Paid | Tax Assessment Tax Assessment Total Assessment is a certain percentage of the fair market value that is determined by local assessors to be the total taxable value of land and additions on the property. | Land | Improvement |
|---|---|---|---|---|
| 2024 | $6,747 | $20,730 | $1,200 | $19,530 |
| 2023 | $6,747 | $10,370 | $800 | $9,570 |
| 2022 | $1,128 | $10,370 | $800 | $9,570 |
| 2021 | $1,020 | $8,310 | $800 | $7,510 |
| 2020 | $1,010 | $8,310 | $800 | $7,510 |
| 2019 | $1,010 | $8,310 | $800 | $7,510 |
| 2018 | $896 | $7,360 | $800 | $6,560 |
| 2017 | -- | $7,360 | $800 | $6,560 |
| 2016 | $872 | $7,470 | $720 | $6,750 |
| 2015 | $891 | $7,470 | $720 | $6,750 |
| 2014 | $886 | $7,470 | $720 | $6,750 |
Agents Affiliated with this Home
-
Danae Hudson

Seller's Agent in 2023
Danae Hudson
Real Broker, LLC
(864) 245-4012
5 in this area
67 Total Sales
-
Maria Kozak

Buyer's Agent in 2023
Maria Kozak
North Group Real Estate
(864) 643-7509
62 in this area
136 Total Sales
Map
Source: Greater Greenville Association of REALTORS®
MLS Number: 1502254
APN: 070-05-01-009
- 385 New Hope Rd
- 616 New Hope Rd
- 219 Meadowood Dr
- 1002 Dickerson Rd
- 103 Mar Mac Rd
- 304 Mar Mac Rd
- 104 Garrett Maxwell Rd
- 1014 Stoneham Cir
- 655 Mcclure Rd
- 1001 Farmington Rd
- 1007 Stoneham Cir
- 4123 Old Portman Rd
- 4082 Old Portman Rd
- LTS C+1 Scarborough Rd
- 202 S 187 Hwy
- 107 Grayson Ct
- 144 Old Asbury Rd
- 208 Silver Lane Cir
- 103 Canna Lily Ln
- 424 Shore Line Dr
- 109 Toliver Ln
- 107 Toliver Ln
- 111 Toliver Ln
- 111 Toliver Ln Unit Lot 8
- 112 Toliver Ln
- 112 Toliver Ln Unit Lot 7
- 104 Toliver Ln
- 110 Toliver Ln
- Lot 8 Toliver Ln
- Lot 7 Toliver Ln
- 103 Toliver Ln Unit LOT 12 OAK GROVE FAR
- 103 Toliver Ln
- 102 Toliver Ln
- 100 Toliver Ln
- 631 Nursery Ln
- 627 Nursery Ln
- 407 New Hope Rd
- 619 Nursery Ln
- 513 New Hope Rd
- 655 Nursery Ln
