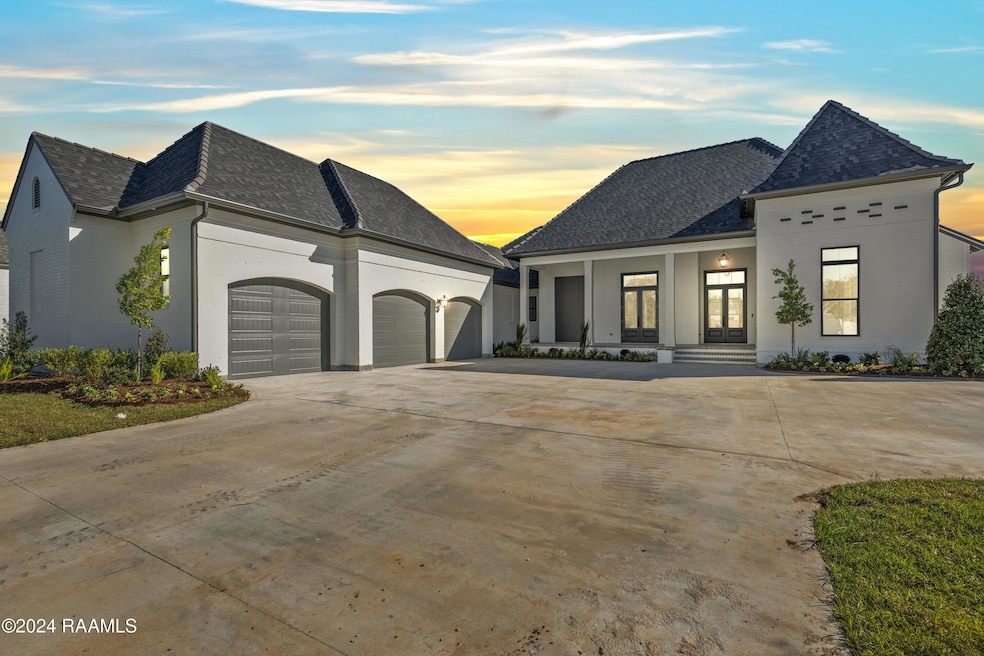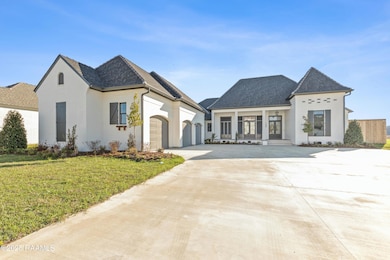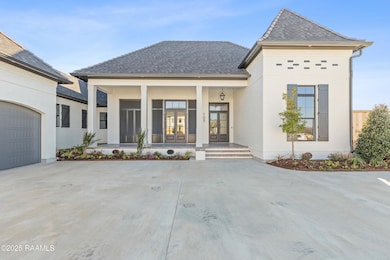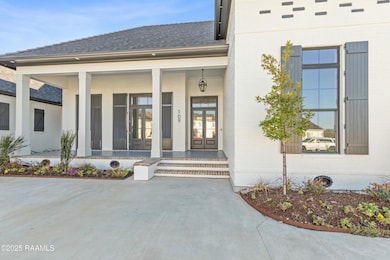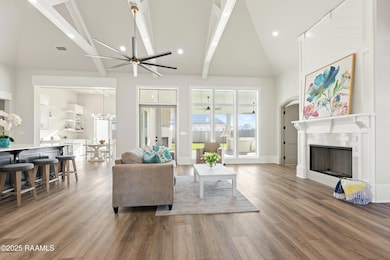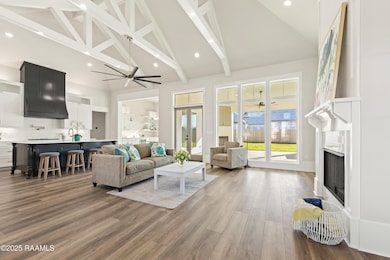109 Trailing Oaks Dr Youngsville, LA 70592
Estimated payment $6,049/month
Highlights
- Under Construction
- 0.45 Acre Lot
- Cathedral Ceiling
- The Bromfield School Rated A
- Freestanding Bathtub
- French Architecture
About This Home
Builder is now offering $8,000 toward closing costs, plus an additional $2,000 lender credit with preferred lender. As a featured 2025 Parade Home in the AHBA Parade of Homes, 109 Trailing Oaks showcases the pinnacle of luxury, craftsmanship build by the 2019 AHBA Builder of the Year: Schoeffler Built Homes. Nestled on a spacious cul-de-sac lot in the sought-after Le Jardin D'Abel subdivision, this 5-bedroom, 4-bathroom home offers 3,591 sqft of meticulously designed living space. A grand front porch welcomes you into a bright, open-concept floor plan featuring soaring ceilings, exposed beams, and a ventless fireplace with custom built-ins. The chef's kitchen is a dream with a large eat-in island, premium Bertazzoni appliances, quartz countertops, custom cabinetry, and an expansive walk-in pantry. The adjacent dining area offers beautiful views of the covered patio, seamlessly blending indoor and outdoor living. The private primary suite features a vaulted ceiling, spa-like bath with dual vanities, a walk-in shower, a freestanding tub, and a massive walk-in closet with direct access to the utility room. The home's quadruple split floor plan provides privacy, with two guest bedrooms sharing a Jack & Jill bath, a third guest bedroom near a full bath, and a fifth bedroom with an ensuite that functions perfectly as a guest suite, bonus room, or flex space. A dedicated home office offers a quiet retreat for work or study. Outdoor entertaining is effortless with a covered patio featuring a built-in fireplace, full outdoor kitchen with a gas grill, sink, side burner, and beverage cooler. The oversized three-car garage and an 11' x 11' storage room provide ample space for vehicles, tools, and recreational equipment. Conveniently located near shopping, dining, and top-rated schools in Youngsville, this stunning home offers an incredible opportunity to own a Parade Home masterpiece. Schedule your private tour today!
Open House Schedule
-
Sunday, November 23, 20251:00 to 3:00 pm11/23/2025 1:00:00 PM +00:0011/23/2025 3:00:00 PM +00:00Hosted by Tammy MesserAdd to Calendar
Home Details
Home Type
- Single Family
Est. Annual Taxes
- $898
Year Built
- Built in 2024 | Under Construction
Lot Details
- 0.45 Acre Lot
- Cul-De-Sac
- Privacy Fence
- Wood Fence
- Landscaped
HOA Fees
- $33 Monthly HOA Fees
Parking
- 3 Car Garage
- Open Parking
Home Design
- French Architecture
- Acadian Style Architecture
- Brick Exterior Construction
- Slab Foundation
- Frame Construction
- Composition Roof
- HardiePlank Type
Interior Spaces
- 3,591 Sq Ft Home
- 1-Story Property
- Crown Molding
- Cathedral Ceiling
- 2 Fireplaces
- Wood Burning Fireplace
- Ventless Fireplace
- Double Pane Windows
- Home Office
- Washer Hookup
Kitchen
- Walk-In Pantry
- Gas Cooktop
- Stove
- Microwave
- Dishwasher
- Kitchen Island
- Disposal
Flooring
- Tile
- Vinyl Plank
Bedrooms and Bathrooms
- 5 Bedrooms
- Walk-In Closet
- 4 Full Bathrooms
- Double Vanity
- Bidet
- Freestanding Bathtub
- Separate Shower
Outdoor Features
- Covered Patio or Porch
- Outdoor Kitchen
- Exterior Lighting
- Outdoor Grill
Schools
- Martial Billeaud Elementary School
- Broussard Middle School
- Southside High School
Utilities
- Multiple cooling system units
- Central Heating and Cooling System
Listing and Financial Details
- Home warranty included in the sale of the property
- Tax Lot 57
Community Details
Overview
- Association fees include - see remarks
- Built by Schoeffler
- Le Jardin D' Abel Subdivision
Amenities
- Shops
Map
Home Values in the Area
Average Home Value in this Area
Tax History
| Year | Tax Paid | Tax Assessment Tax Assessment Total Assessment is a certain percentage of the fair market value that is determined by local assessors to be the total taxable value of land and additions on the property. | Land | Improvement |
|---|---|---|---|---|
| 2024 | $898 | $9,200 | $9,200 | $0 |
| 2023 | $898 | $8,050 | $8,050 | $0 |
| 2022 | $677 | $6,900 | $6,900 | $0 |
| 2021 | $566 | $5,750 | $5,750 | $0 |
| 2020 | $295 | $3,000 | $3,000 | $0 |
Property History
| Date | Event | Price | List to Sale | Price per Sq Ft | Prior Sale |
|---|---|---|---|---|---|
| 10/30/2025 10/30/25 | Price Changed | $1,125,000 | -2.2% | $313 / Sq Ft | |
| 07/21/2025 07/21/25 | Price Changed | $1,150,000 | -2.1% | $320 / Sq Ft | |
| 05/27/2025 05/27/25 | Price Changed | $1,175,000 | -2.1% | $327 / Sq Ft | |
| 04/09/2025 04/09/25 | Price Changed | $1,200,000 | -2.3% | $334 / Sq Ft | |
| 01/27/2025 01/27/25 | Price Changed | $1,228,000 | -1.8% | $342 / Sq Ft | |
| 08/12/2024 08/12/24 | For Sale | $1,250,000 | +900.0% | $348 / Sq Ft | |
| 03/26/2024 03/26/24 | Sold | -- | -- | -- | View Prior Sale |
| 03/15/2022 03/15/22 | Pending | -- | -- | -- | |
| 11/18/2021 11/18/21 | For Sale | $125,000 | -- | -- |
Purchase History
| Date | Type | Sale Price | Title Company |
|---|---|---|---|
| Deed | $130,000 | None Listed On Document |
Mortgage History
| Date | Status | Loan Amount | Loan Type |
|---|---|---|---|
| Open | $920,000 | Credit Line Revolving |
Source: REALTOR® Association of Acadiana
MLS Number: 24007621
APN: 6168421
- 100 Trailing Oaks Dr
- 111 Trailing Oaks Dr
- 106 Trailing Oaks Dr
- 2005 Youngsville Hwy
- 108 Trailing Oaks Dr
- 105 Trailing Oaks Dr
- 103 Ivy Cottage Dr
- 2001 Youngsville Hwy
- 110 Trailing Oaks Dr
- 202 Ivy Cottage Dr
- 310 Stony Trek Dr
- 204 Ivy Cottage Dr
- 2000 Blk Youngsville Hwy
- 308 Stony Trek Dr
- 307 Stony Trek Dr
- 210 Ivy Cottage Dr
- 212 Ivy Cottage Dr
- 106 Dusty Ridge Dr
- 104 Dusty Ridge Dr
- 102 Dusty Ridge Dr
- 105 Trailing Oaks Dr
- 103 Ivy Cottage Dr
- 112 Gadwall Dr
- 425 Heart D Farm Rd
- 425 Heart D Farm Rd Unit 106
- 213 Tennyson Dr
- 200 Windmill Palm Ln
- 144 Heathwood Dr
- 112 Hampshire St
- 106 Pebble Beach Dr
- 107 Marquee Dr
- 104 Carriage Lakes Dr
- 111 Meagans Way Dr
- 514 Lafayette St Unit B
- 100 Flora Springs Dr
- 200 Crick Point Way
- 115 Meadow Glen Dr
- 103 Still Waters Rd
- 115 Padre Dr
- 101 Brianna Ln
