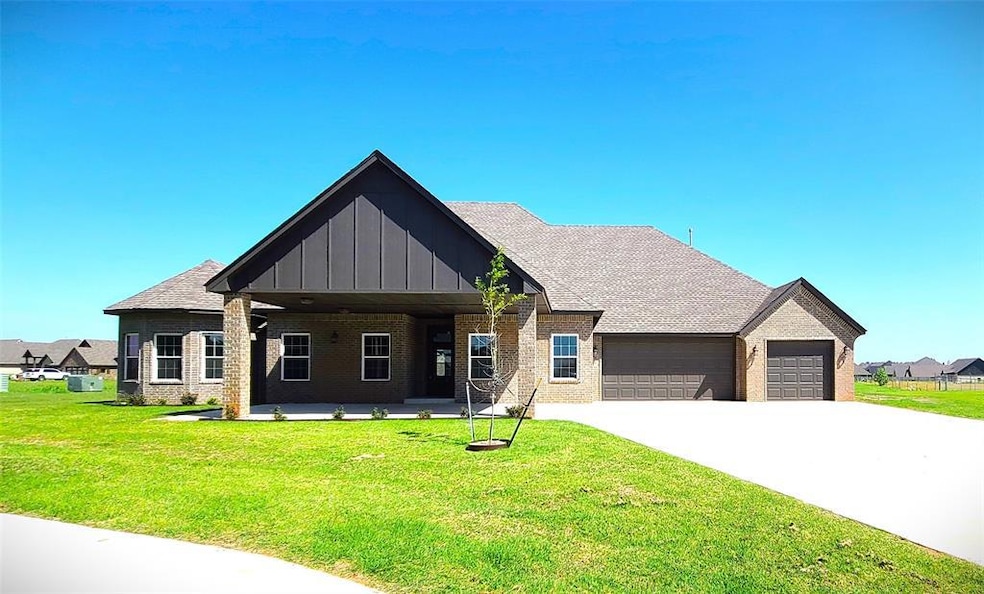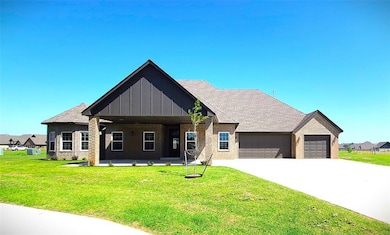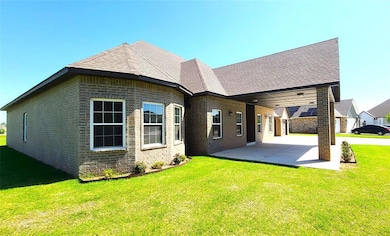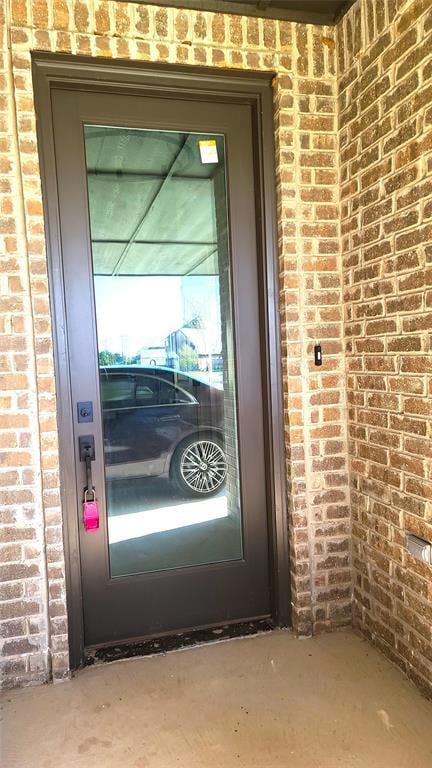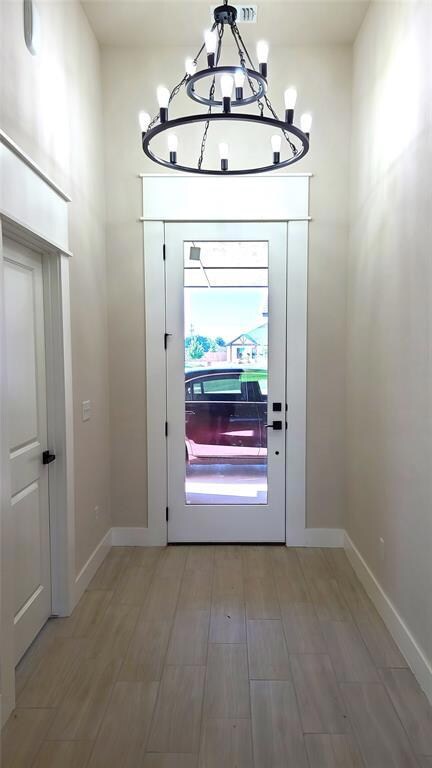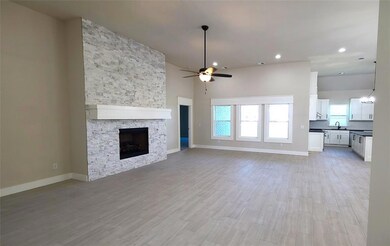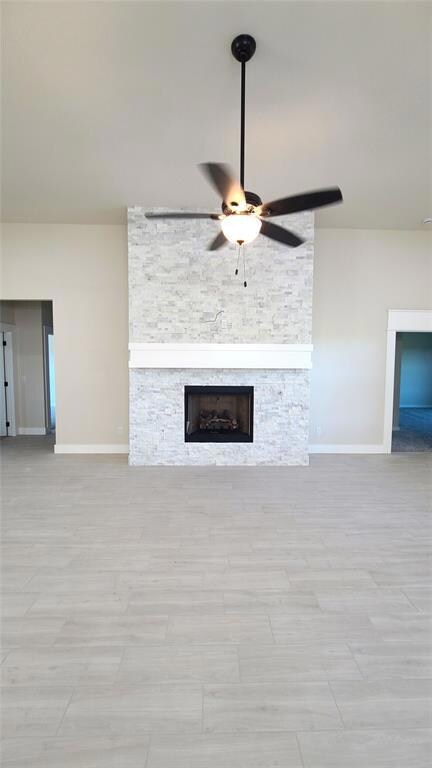Estimated payment $3,282/month
Highlights
- New Construction
- Commercial Range
- Whirlpool Bathtub
- Central Elementary School Rated A-
- Ranch Style House
- Corner Lot
About This Home
Welcome to this breathtaking 3,400 sq. ft. home, nestled in the sought-after Yukon area and renowned for its exceptional Mustang school district. This architectural masterpiece has 5 bedrooms, 1 dedicated study room, and 3 elegantly appointed bathrooms. The home stands out with its three-car garage and a spacious drive-in carport, ensuring ample space for vehicles. Inside, the expansive kitchen, boasting a huge island that serves as a centerpiece for gathering, topped with 3cm granite countertops and equipped with professional-grade stainless steel appliances. The large pantry complements this space, providing generous storage solutions. The 12-foot ceilings throughout the home create an open, grand atmosphere, enhancing the sense of space and luxury. Outdoor living is elevated to new heights with a large porch and patio, ideal for entertaining or enjoying peaceful moments in the serene Yukon backdrop. Option to lease for short period of time before purchase.
Home Details
Home Type
- Single Family
Est. Annual Taxes
- $46
Year Built
- Built in 2024 | New Construction
Lot Details
- 0.25 Acre Lot
- Southwest Facing Home
- Corner Lot
- Interior Lot
HOA Fees
- $21 Monthly HOA Fees
Parking
- 3 Car Attached Garage
- Driveway
Home Design
- Ranch Style House
- Brick Frame
- Composition Roof
Interior Spaces
- 3,400 Sq Ft Home
- Metal Fireplace
- Fire and Smoke Detector
Kitchen
- Gas Oven
- Commercial Range
- Gas Range
- Microwave
- Dishwasher
- Disposal
Flooring
- Carpet
- Tile
Bedrooms and Bathrooms
- 5 Bedrooms
- 3 Full Bathrooms
- Whirlpool Bathtub
Outdoor Features
- Covered Patio or Porch
Schools
- Surrey Hills Elementary School
- Yukon Middle School
- Yukon High School
Utilities
- Central Heating and Cooling System
- Cable TV Available
Community Details
- Association fees include greenbelt
- Mandatory home owners association
Listing and Financial Details
- Legal Lot and Block 06 / 08
Map
Home Values in the Area
Average Home Value in this Area
Tax History
| Year | Tax Paid | Tax Assessment Tax Assessment Total Assessment is a certain percentage of the fair market value that is determined by local assessors to be the total taxable value of land and additions on the property. | Land | Improvement |
|---|---|---|---|---|
| 2024 | $46 | $386 | $386 | -- |
| 2023 | $46 | $386 | $386 | $0 |
| 2022 | $47 | $386 | $386 | $0 |
| 2021 | $47 | $386 | $386 | $0 |
| 2020 | $46 | $386 | $386 | $0 |
| 2019 | $46 | $386 | $386 | $0 |
| 2018 | $46 | $386 | $386 | $0 |
| 2017 | $46 | $386 | $386 | $0 |
| 2016 | -- | $386 | $386 | $0 |
Property History
| Date | Event | Price | List to Sale | Price per Sq Ft |
|---|---|---|---|---|
| 10/17/2025 10/17/25 | Price Changed | $618,000 | +3.0% | $182 / Sq Ft |
| 08/06/2024 08/06/24 | For Sale | $599,950 | -- | $176 / Sq Ft |
Purchase History
| Date | Type | Sale Price | Title Company |
|---|---|---|---|
| Special Warranty Deed | $49,000 | American Eagle Title Group |
Mortgage History
| Date | Status | Loan Amount | Loan Type |
|---|---|---|---|
| Closed | $235,000 | Construction |
Source: MLSOK
MLS Number: 1128700
APN: 090132355
- 200 Braxton Way
- 108 Tralee Ln
- 13400 NW 3rd Terrace
- 308 Bray Ln
- 404 Braxton Way
- 405 Braxton Way
- 13333 SW 2nd St
- 504 Tralee Ln
- 13300 SW 2nd Terrace
- 501 Clementine Rd
- 501 Bray Ln
- 208 Somers Pointe Blvd
- 13321 SW 3rd St
- 13204 NW 2nd St
- 325 John Wedman Blvd
- 13312 SW 4th Terrace
- 13300 SW 4th Terrace
- 400 Parsons Dr
- 13120 NW 4th St
- 500 Prairie Hill Ln
- 408 Parsons Dr
- 800 Cassandra Ln
- 12940 NW 4th Terrace
- 616 Maleah Place Unit B
- 12916 SW 6th St
- 12925 Willow Villas Dr Unit B
- 600 Irish Ln
- 12712 NW 2nd St
- 209 Bradgate Dr
- 12509 Ridgegate Rd
- 12500 SW 2nd St
- 12409 SW 2nd St
- 12600 NW 10th St
- 515 N Czech Hall Rd
- 12401 SW 7th St
- 12337 SW 6th St
- 12300 NW 4th St
- 100 N Eastgate Dr
- 12265 SW 12th St
- 409 Sage Brush Rd
