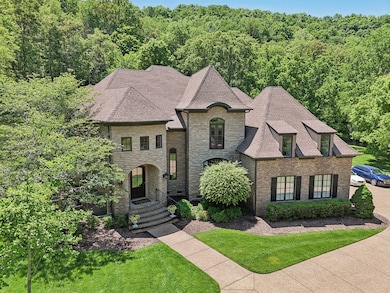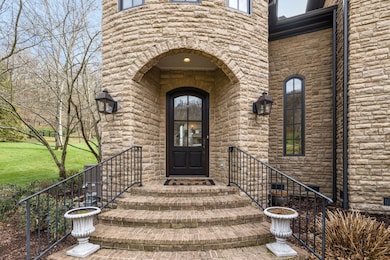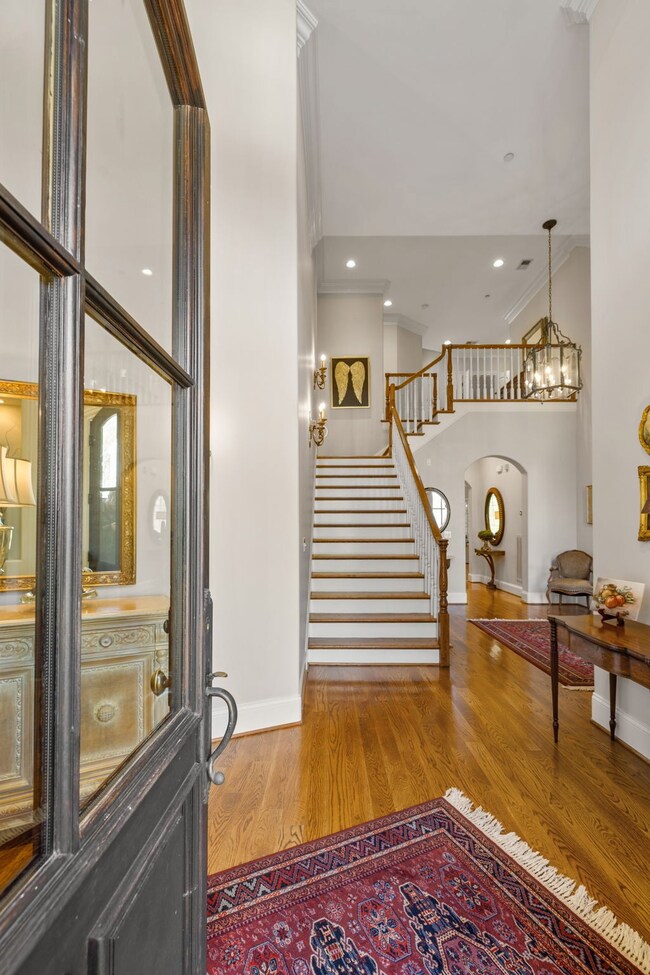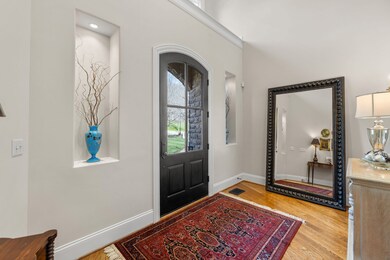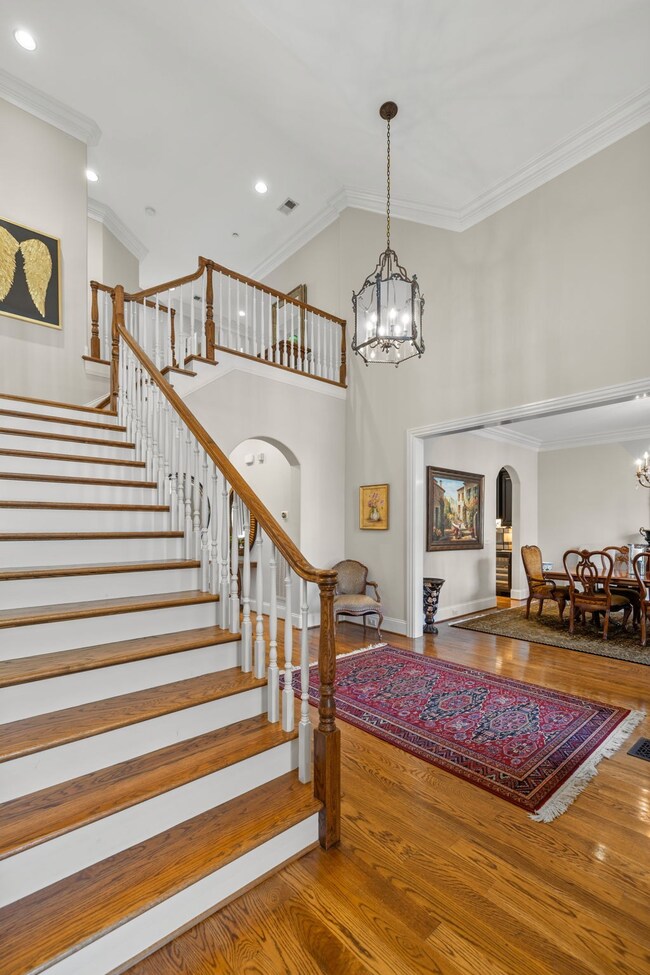
109 Treemont Ln Franklin, TN 37069
Highlights
- Living Room with Fireplace
- Traditional Architecture
- Great Room
- Walnut Grove Elementary School Rated A
- Wood Flooring
- Screened Patio
About This Home
As of November 2024Best Priced Estate Property in Williamson County! Privacy & convenience await you at this stunning traditional contemporary home. Nestled in the highly coveted Treemont Estates, this luxury gated community offers a convenient location to everything Middle TN has to offer while feeling a world away. This one owner home sits on almost 7 acres & has been meticulously maintained & cared for. A few features of this home include 3 fireplaces, a grand primary bedroom suite on the first floor, hardwoods and plush carpet, a large bonus room, 3 car garage, central vac, a library study, screened in back porch, a chef’s kitchen, and ample storage. All bedrooms on the 2nd floor include en-suite bathrooms and spacious walk-in closets with custom shelving. 2 bonus rooms on the second floor (one currently used as a bedroom). 20 minutes to downtown Nashville & BNA airport, 10 minutes Downtown Franklin, 5 minutes to I-65 & Cool Springs. New HVAC, new water heater, encapsulated crawl space.
Last Agent to Sell the Property
LHI Homes International Brokerage Phone: 6155984126 License #295958

Home Details
Home Type
- Single Family
Est. Annual Taxes
- $9,770
Year Built
- Built in 2008
HOA Fees
- $250 Monthly HOA Fees
Parking
- 3 Car Garage
- Garage Door Opener
Home Design
- Traditional Architecture
- Asphalt Roof
- Stone Siding
Interior Spaces
- 6,519 Sq Ft Home
- Property has 1 Level
- Central Vacuum
- Ceiling Fan
- Wood Burning Fireplace
- Electric Fireplace
- Gas Fireplace
- Great Room
- Living Room with Fireplace
- 3 Fireplaces
- Den with Fireplace
- Recreation Room with Fireplace
- Interior Storage Closet
- Dryer
- Crawl Space
Kitchen
- Microwave
- Ice Maker
- Dishwasher
- Disposal
Flooring
- Wood
- Carpet
- Tile
Bedrooms and Bathrooms
- 4 Bedrooms | 1 Main Level Bedroom
- Walk-In Closet
Home Security
- Home Security System
- Smart Locks
- Fire and Smoke Detector
Outdoor Features
- Screened Patio
- Outdoor Gas Grill
Schools
- Walnut Grove Elementary School
- Grassland Middle School
- Franklin High School
Utilities
- Cooling Available
- Central Heating
- Heating System Uses Natural Gas
- High Speed Internet
- Cable TV Available
Additional Features
- Smart Irrigation
- 6.39 Acre Lot
Community Details
- $350 One-Time Secondary Association Fee
- Association fees include ground maintenance
- Treemont Subdivision
Listing and Financial Details
- Assessor Parcel Number 094036 04809 00008036
Ownership History
Purchase Details
Home Financials for this Owner
Home Financials are based on the most recent Mortgage that was taken out on this home.Purchase Details
Home Financials for this Owner
Home Financials are based on the most recent Mortgage that was taken out on this home.Purchase Details
Home Financials for this Owner
Home Financials are based on the most recent Mortgage that was taken out on this home.Map
Similar Homes in Franklin, TN
Home Values in the Area
Average Home Value in this Area
Purchase History
| Date | Type | Sale Price | Title Company |
|---|---|---|---|
| Warranty Deed | $2,750,000 | Chapman & Rosenthal Title | |
| Warranty Deed | $2,750,000 | Chapman & Rosenthal Title | |
| Warranty Deed | $1,400,000 | Southland Title & Escrow Co | |
| Quit Claim Deed | -- | Southland |
Mortgage History
| Date | Status | Loan Amount | Loan Type |
|---|---|---|---|
| Open | $2,200,000 | New Conventional | |
| Closed | $2,200,000 | New Conventional | |
| Previous Owner | $1,456,663 | Future Advance Clause Open End Mortgage | |
| Previous Owner | $975,000 | Purchase Money Mortgage | |
| Previous Owner | $1,400,000 | Commercial |
Property History
| Date | Event | Price | Change | Sq Ft Price |
|---|---|---|---|---|
| 11/15/2024 11/15/24 | Sold | $2,750,000 | -8.3% | $422 / Sq Ft |
| 08/17/2024 08/17/24 | Pending | -- | -- | -- |
| 07/20/2024 07/20/24 | Price Changed | $2,999,900 | -14.0% | $460 / Sq Ft |
| 06/18/2024 06/18/24 | Price Changed | $3,489,000 | -6.9% | $535 / Sq Ft |
| 05/06/2024 05/06/24 | Price Changed | $3,749,000 | -5.1% | $575 / Sq Ft |
| 03/19/2024 03/19/24 | For Sale | $3,950,000 | -- | $606 / Sq Ft |
Tax History
| Year | Tax Paid | Tax Assessment Tax Assessment Total Assessment is a certain percentage of the fair market value that is determined by local assessors to be the total taxable value of land and additions on the property. | Land | Improvement |
|---|---|---|---|---|
| 2024 | -- | $453,150 | $166,875 | $286,275 |
| 2023 | $9,771 | $453,150 | $166,875 | $286,275 |
| 2022 | $9,771 | $453,150 | $166,875 | $286,275 |
| 2021 | $9,771 | $453,150 | $166,875 | $286,275 |
| 2020 | $9,575 | $371,475 | $128,375 | $243,100 |
| 2019 | $9,575 | $371,475 | $128,375 | $243,100 |
| 2018 | $9,315 | $371,475 | $128,375 | $243,100 |
| 2017 | $9,241 | $371,475 | $128,375 | $243,100 |
| 2016 | $0 | $371,475 | $128,375 | $243,100 |
| 2015 | -- | $323,675 | $116,700 | $206,975 |
| 2014 | -- | $323,675 | $116,700 | $206,975 |
Source: Realtracs
MLS Number: 2629192
APN: 036-048.09
- 1313 Moher Blvd
- 1335 Moher Blvd
- 540 Franklin Rd
- 1111 Beechs Tavern Trail
- 3004 Smith Ln
- 6785 Sawyer Rd
- 1605 Franklin Rd
- 483 Franklin Rd
- 2246 S Berrys Chapel Rd
- 7024 Moores Ln
- 1535 Franklin Rd
- 7132 Sunrise Cir Unit 7132
- 1855 Brentwood Pointe
- 2360 N Berrys Chapel Rd
- 1621 Brentwood Pointe
- 8090 Sunrise Cir Unit 8090
- 106 Jackson Lake Dr
- 1515 Brentwood Pointe
- 152 Mallory Station Rd
- 2272 S Berrys Chapel Rd

