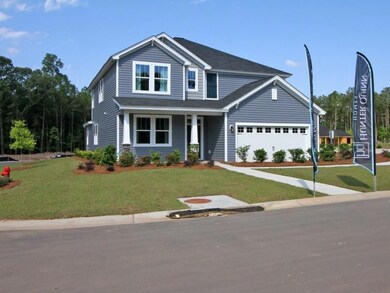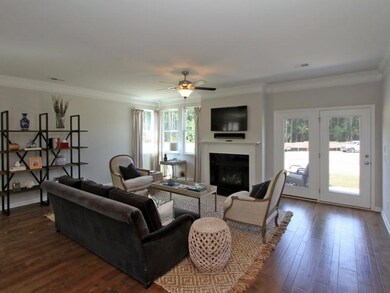
109 Triple Crown Rd Moncks Corner, SC 29461
Estimated Value: $400,000 - $456,000
Highlights
- Newly Remodeled
- Home Energy Rating Service (HERS) Rated Property
- Loft
- Craftsman Architecture
- Wood Flooring
- High Ceiling
About This Home
As of January 2019GORGEOUS BUILDER MODEL HOME ON CORNER LOT! Master down 5 bedroom beauty. The Hampton exudes comfort and space, while defining elegant livability. Beginning with hand-laid stone columns on the fully covered front porch, you will find an over sized entry. When entering you will find a spacious study then then onto the gallery there's an extra-large laundry and discreet powder room. Move on to the open kitchen with enormous flat quartz island white 42'' cabinets 5 burner gas stainless range. The open living and dining areas are perfect for entertaining. The downstairs Master bedroom features tons of natural light, closet space (3 closets including 2 walk in), and a wet bar!! Master bathroom has a separate tiled shower and garden tub and private water closet.Head up the iron stairwell to the second level you will find 4 additional bedrooms, 2 bathrooms, and a loft area. Three of the four bedrooms upstairs offer walk-in closets, and all of the bedrooms are located off a central retreat space that would be ideal for a media room, lounge, teen hangout space, or reading room.
Community pool, playground and cabana included with HOA. This ENERGY SMART HOME .so offers a TON of INCLUDED GREEN FEATURES including Rinnai Natural Gas Tankless Water Heater, Radiant Barrier Roof Sheathing, R-30 Insulation, Comprehensive Air Barrier & Sealing of the Home and HVAC Ducts, Low-E Windows, Programmable Thermostats, CFL Bulbs in Interior Light Fixtures, & Water Saving Faucets & Shower Heads. **YOU CAN ALSO REST ASSURED THAT THIS IS HOME IS ENERGY EFFICIENT BECAUSE ''EVERY SINGLE ONE OF OUR HOMES IS HERS TESTED'' AND RATED BY A NATIONALLY RECOGNIZED THIRD PARTY** The Village at Fairmont South is conveniently located and just minutes from everything including shopping, dining, & recreation
Last Agent to Sell the Property
Flat Fee Realty, LLC License #98446 Listed on: 10/09/2018
Home Details
Home Type
- Single Family
Est. Annual Taxes
- $5,443
Year Built
- Built in 2018 | Newly Remodeled
Lot Details
- 6,970
HOA Fees
- $38 Monthly HOA Fees
Parking
- 2 Car Attached Garage
Home Design
- Craftsman Architecture
- Slab Foundation
- Asphalt Roof
- Vinyl Siding
Interior Spaces
- 3,090 Sq Ft Home
- 2-Story Property
- Smooth Ceilings
- High Ceiling
- Ceiling Fan
- Entrance Foyer
- Family Room
- Living Room with Fireplace
- Combination Dining and Living Room
- Loft
- Utility Room with Study Area
- Laundry Room
Kitchen
- Dishwasher
- Kitchen Island
Flooring
- Wood
- Ceramic Tile
Bedrooms and Bathrooms
- 5 Bedrooms
- Dual Closets
- Walk-In Closet
- Garden Bath
Outdoor Features
- Patio
- Front Porch
Schools
- Foxbank Elementary School
- Berkeley Middle School
- Berkeley High School
Utilities
- Cooling Available
- Heating Available
- Tankless Water Heater
Additional Features
- Home Energy Rating Service (HERS) Rated Property
- 6,970 Sq Ft Lot
Listing and Financial Details
- Home warranty included in the sale of the property
Community Details
Overview
- Built by Hunter Quinn Homes
- The Village At Fairmont South Subdivision
Recreation
- Community Pool
- Park
Ownership History
Purchase Details
Purchase Details
Home Financials for this Owner
Home Financials are based on the most recent Mortgage that was taken out on this home.Purchase Details
Home Financials for this Owner
Home Financials are based on the most recent Mortgage that was taken out on this home.Similar Homes in Moncks Corner, SC
Home Values in the Area
Average Home Value in this Area
Purchase History
| Date | Buyer | Sale Price | Title Company |
|---|---|---|---|
| 109 Triple Crown Road Llc | -- | None Listed On Document | |
| Benton Byron L | $325,000 | None Available | |
| Perseverance Ii Llc | -- | -- |
Mortgage History
| Date | Status | Borrower | Loan Amount |
|---|---|---|---|
| Previous Owner | Benton Byron L | $310,600 | |
| Previous Owner | Benton Byron L | $308,750 | |
| Previous Owner | Perseverance Ii Llc | $674,400 | |
| Previous Owner | Hunter Quinn Homes Llc | $4,000,000 | |
| Previous Owner | Hunter Quinn Homes Llc | $864,000 | |
| Previous Owner | Hunter Quinn Homes Llc | $3,000,000 |
Property History
| Date | Event | Price | Change | Sq Ft Price |
|---|---|---|---|---|
| 01/31/2019 01/31/19 | Sold | $325,000 | 0.0% | $105 / Sq Ft |
| 01/01/2019 01/01/19 | Pending | -- | -- | -- |
| 10/09/2018 10/09/18 | For Sale | $325,000 | -- | $105 / Sq Ft |
Tax History Compared to Growth
Tax History
| Year | Tax Paid | Tax Assessment Tax Assessment Total Assessment is a certain percentage of the fair market value that is determined by local assessors to be the total taxable value of land and additions on the property. | Land | Improvement |
|---|---|---|---|---|
| 2024 | $5,443 | $362,825 | $52,105 | $310,720 |
| 2023 | $5,443 | $21,769 | $3,126 | $18,643 |
| 2022 | $1,595 | $18,930 | $2,400 | $16,530 |
| 2021 | $1,635 | $12,620 | $1,600 | $11,020 |
| 2020 | $1,655 | $12,620 | $1,600 | $11,020 |
| 2019 | $1,227 | $12,620 | $1,600 | $11,020 |
| 2018 | $3,700 | $12,300 | $2,400 | $9,900 |
| 2017 | $3,581 | $12,300 | $2,400 | $9,900 |
| 2016 | $3,614 | $12,300 | $2,400 | $9,900 |
| 2015 | $272 | $12,300 | $2,400 | $9,900 |
| 2014 | -- | $0 | $0 | $0 |
| 2013 | -- | $0 | $0 | $0 |
Agents Affiliated with this Home
-
Aimee Fedor
A
Seller's Agent in 2019
Aimee Fedor
Flat Fee Realty, LLC
(843) 696-7595
49 Total Sales
-
Courtney Alexander

Seller Co-Listing Agent in 2019
Courtney Alexander
HQ Real Estate LLC
(843) 936-8089
205 Total Sales
-
Javonna Alexander
J
Buyer's Agent in 2019
Javonna Alexander
Better Homes And Gardens Real Estate Palmetto
(843) 345-1111
153 Total Sales
Map
Source: CHS Regional MLS
MLS Number: 18027655
APN: 211-10-02-039
- 404 Omaha Dr
- 543 Wayton Cir
- 311 Citation Way
- 219 Whirlaway Dr
- 163 Cypress Plantation Rd
- 224 Sugarhouse Ct
- 167 Cypress Plantation Rd
- 513 Abigail St
- 184 Charlesfort Way
- 715 McRoy St
- 305 Camellia Bloom Dr
- 113 Blackwater Way
- 819 Casey St
- 432 Eva St
- 431 Eva St
- 435 Eva St
- 223 Sugarberry Ln
- 225 Sugarberry Ln
- 236 Everwood Ct
- 411 Black Horse Rd
- 109 Triple Crown Rd
- 111 Triple Crown Rd
- 77 Triple Crown Rd
- 55 Triple Crown Rd
- 210 Secretariat Dr
- 110 Triple Crown Rd
- 115 Triple Crown Rd
- 112 Triple Crown Rd
- 207 Secretariat Dr
- 11 Triple Crown Rd
- 209 Secretariat Dr
- 114 Triple Crown Rd
- 212 Secretariat Dr
- 117 Triple Crown Rd
- 301 Gallant Fox Ct
- 33 Triple Crown Rd
- 00 Triple Crown Rd
- 22 Triple Crown Rd
- 303 Gallant Fox Ct
- 116 Triple Crown Rd






