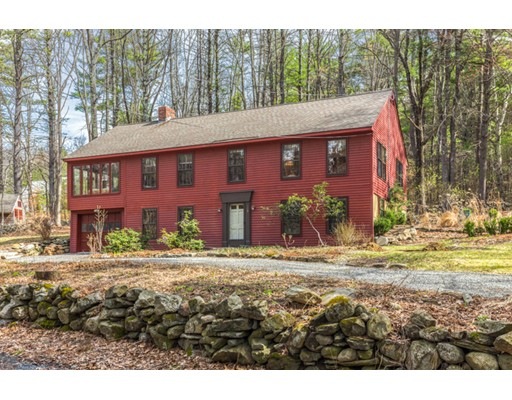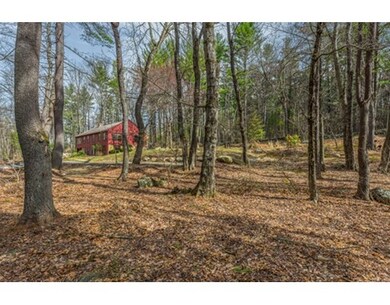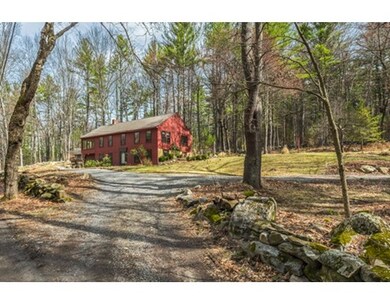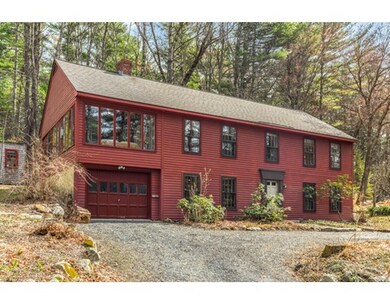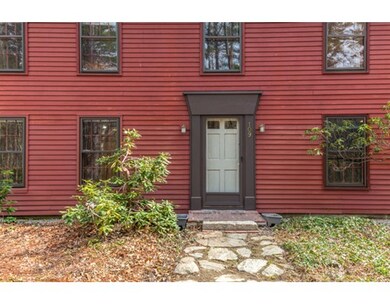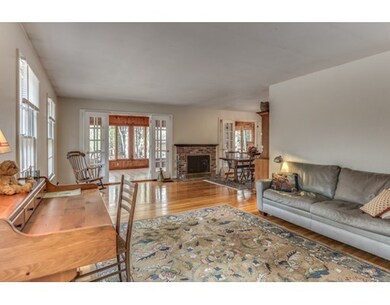
About This Home
As of February 2024A Priceless location embraced on three sides by the 234 acre Captain Sargent Farm Conservation Area. Offering the best of both worlds: A sylvan Idyll, replete with hiking trails, open meadows and seclusion, yet with easy access to the South Acton Commuter Rail Station and the vibrant Village centers of both Acton and Maynard. This Raised Ranch, sited in a sunny clearing in the woods, provides a comfortable living option with 4 Bedrooms, 2 baths, an open concept Living-Dining Room, and the warm ambiance of two fire-places. The Kitchen has exterior egress with steps out to a simple deck. The home enjoys a flood of light from the window-surrounded three-season Sunroom, reached through a double set of French doors. An ample 378 sf Family Room leads to the one-car under Garage. Well water and Radon are already tested. Four-Bedroom septic installed 2014. An invaluable site, an unpretentious home, a charming community, an uncommon opportunity.
Home Details
Home Type
- Single Family
Est. Annual Taxes
- $10,698
Year Built
- 1966
Utilities
- Private Sewer
Map
Home Values in the Area
Average Home Value in this Area
Property History
| Date | Event | Price | Change | Sq Ft Price |
|---|---|---|---|---|
| 02/28/2024 02/28/24 | Sold | $740,000 | +3.5% | $314 / Sq Ft |
| 01/10/2024 01/10/24 | Pending | -- | -- | -- |
| 01/04/2024 01/04/24 | For Sale | $715,000 | +45.9% | $303 / Sq Ft |
| 06/14/2017 06/14/17 | Sold | $490,000 | +2.3% | $276 / Sq Ft |
| 04/25/2017 04/25/17 | Pending | -- | -- | -- |
| 04/18/2017 04/18/17 | For Sale | $479,000 | -- | $270 / Sq Ft |
Tax History
| Year | Tax Paid | Tax Assessment Tax Assessment Total Assessment is a certain percentage of the fair market value that is determined by local assessors to be the total taxable value of land and additions on the property. | Land | Improvement |
|---|---|---|---|---|
| 2025 | $10,698 | $614,100 | $349,900 | $264,200 |
| 2024 | $10,766 | $634,400 | $337,500 | $296,900 |
| 2023 | $10,421 | $574,800 | $322,100 | $252,700 |
| 2022 | $9,935 | $507,900 | $268,800 | $239,100 |
| 2021 | $9,998 | $500,400 | $268,800 | $231,600 |
| 2020 | $9,885 | $479,600 | $243,800 | $235,800 |
| 2019 | $9,415 | $467,700 | $243,800 | $223,900 |
| 2018 | $7,882 | $375,700 | $243,800 | $131,900 |
| 2017 | $7,256 | $352,400 | $229,400 | $123,000 |
| 2016 | $7,502 | $375,500 | $229,400 | $146,100 |
| 2015 | $7,518 | $376,300 | $224,600 | $151,700 |
Mortgage History
| Date | Status | Loan Amount | Loan Type |
|---|---|---|---|
| Open | $218,333 | Stand Alone Refi Refinance Of Original Loan | |
| Closed | $300,000 | New Conventional | |
| Previous Owner | $105,000 | No Value Available | |
| Previous Owner | $130,000 | No Value Available | |
| Previous Owner | $20,000 | No Value Available | |
| Previous Owner | $40,000 | No Value Available |
Deed History
| Date | Type | Sale Price | Title Company |
|---|---|---|---|
| Quit Claim Deed | -- | -- | |
| Quit Claim Deed | -- | -- |
Similar Homes in Stow, MA
Source: MLS Property Information Network (MLS PIN)
MLS Number: 72146944
APN: STOW-000031-R000002-000002A
- 165 S Acton Rd
- 16 Michael Rd
- 159 Willow St
- 3 Macleod Ln
- 34 Meeting House Ln Unit 102
- 34 Meeting House Ln Unit 208
- 143 Willow St
- 11 Faxon Dr Unit 4
- 199 Summer St
- 189 Great Rd Unit 20
- 0 Samuel Prescott Dr
- 5 Durant Ave
- 29 Reo Rd
- 37 Squirrel Hill Rd
- 2 Apple Ridge Unit 2
- 260 Great Rd
- 13 Reo Rd
- 10 Edgar Dr Unit 10
- 10 Apple Ridge Rd Unit 5
- 20 Amory Ave
