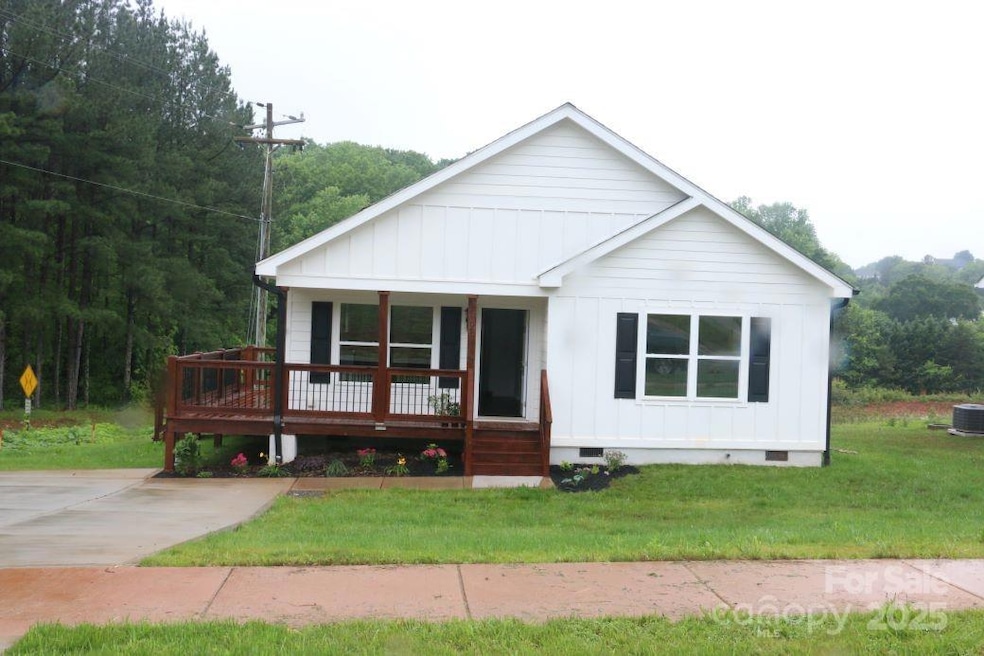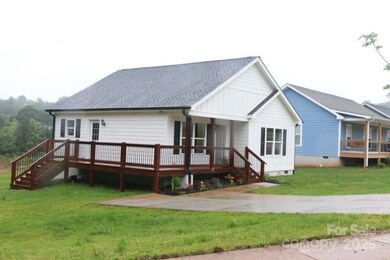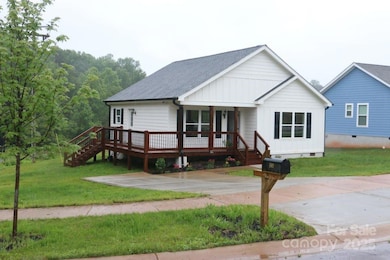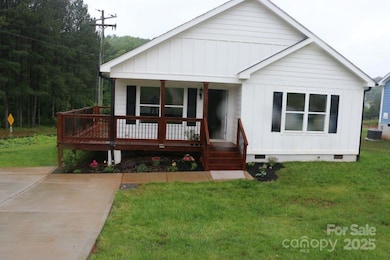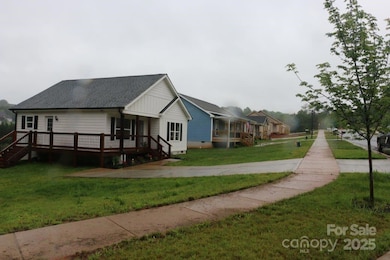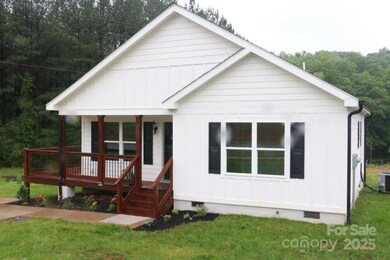
109 Upper Gateway Cir Rutherfordton, NC 28139
Highlights
- New Construction
- Deck
- Corner Lot
- Open Floorplan
- Contemporary Architecture
- Front Porch
About This Home
As of April 2025Thinking of buying your first home or maybe you want to downsize? This new construction in newly established Creekwood Meadows is just perfect! The primary bedroom is spacious with its own private bathroom and walk-in shower. Sliding doors open out onto the back deck with stairs that lead out into the garden. The second bedroom has ample room for two twin beds, bunkbeds or a queen size bed for guests. Both bedrooms are carpeted. Luxury vinyl plank is fitted throughout the rest of the home giving the effect of uniform flow and an open plan feel. The kitchen is open plan to the living area and includes stainless steel refrigerator, dishwasher, microwave and range. Beautiful white kitchen cabinets complete this space. The side door from the kitchen opens out onto the wrap-around porch where there is plenty of space for a grill and entertaining. Don't miss this opportunity to see this beautiful new home in a wonderful neighborhood.
Last Agent to Sell the Property
Lantern Realty & Development Brokerage Email: kathygrealty@gmail.com License #277672
Property Details
Home Type
- Modular Prefabricated Home
Year Built
- Built in 2024 | New Construction
Lot Details
- Corner Lot
- Cleared Lot
Home Design
- Contemporary Architecture
Interior Spaces
- 960 Sq Ft Home
- 1-Story Property
- Open Floorplan
- Ceiling Fan
- Insulated Windows
- Vinyl Flooring
- Crawl Space
Kitchen
- Electric Range
- Microwave
- Dishwasher
Bedrooms and Bathrooms
- 2 Main Level Bedrooms
- 2 Full Bathrooms
Laundry
- Laundry Room
- Washer and Electric Dryer Hookup
Parking
- Driveway
- 4 Open Parking Spaces
Outdoor Features
- Deck
- Front Porch
Utilities
- Central Heating and Cooling System
- Underground Utilities
- Electric Water Heater
- Cable TV Available
Community Details
- Built by Gateway Housing LLC
- Tipton
Listing and Financial Details
- Assessor Parcel Number 1656191
Map
Similar Homes in Rutherfordton, NC
Home Values in the Area
Average Home Value in this Area
Property History
| Date | Event | Price | Change | Sq Ft Price |
|---|---|---|---|---|
| 04/24/2025 04/24/25 | Sold | $205,000 | +2.5% | $214 / Sq Ft |
| 03/16/2025 03/16/25 | For Sale | $199,999 | -- | $208 / Sq Ft |
Tax History
| Year | Tax Paid | Tax Assessment Tax Assessment Total Assessment is a certain percentage of the fair market value that is determined by local assessors to be the total taxable value of land and additions on the property. | Land | Improvement |
|---|---|---|---|---|
| 2024 | -- | $199,600 | $15,000 | $184,600 |
| 2023 | -- | $12,000 | $12,000 | $0 |
Source: Canopy MLS (Canopy Realtor® Association)
MLS Number: 4234527
APN: 1656191
- 134 Upper Gateway Cir
- 1002 S Main St Unit 10
- Lot 59 Beechtree Cir
- Lot 38 Beechtree Cir
- 0 General Griffith Cir Unit 35 & 37 CAR4232985
- 00 General Griffith Cir Unit 31
- 0 General Griffith Cir Unit 25
- Lot 54 Woodridge Dr
- 0 Gray Ct Unit 56 & 55
- 139 General Griffith Cir
- 0 Pleasant Place Unit CAR4024913
- 0 Rose Ln Unit CAR4020941
- Lot 121 Pleasant Place
- 0000 Pleasant Place
- Lot 120 Pleasant Place
- 00 Pleasant Place
- Lot 132 Rose Commons Ln
- 516 Bob Hardin Rd
- Lot 131 Rose Commons Ln
- 168 Honeysuckle Dr
