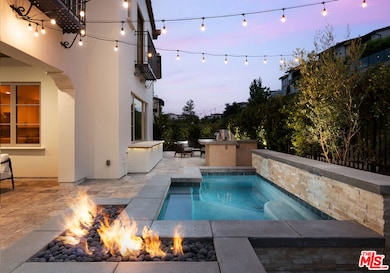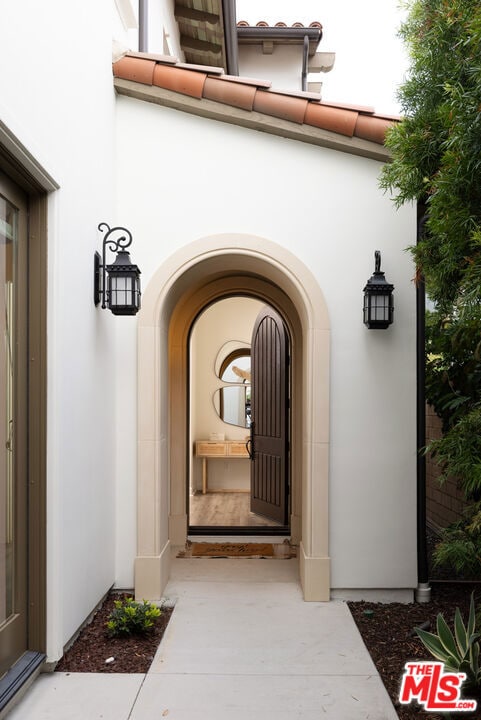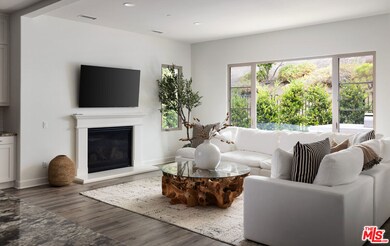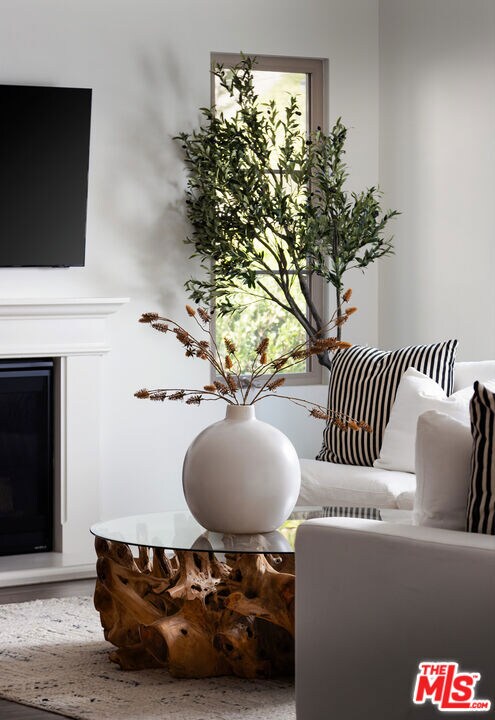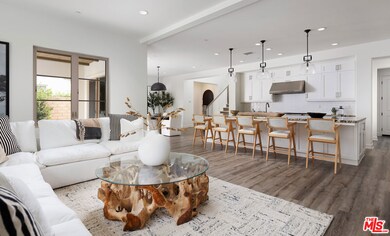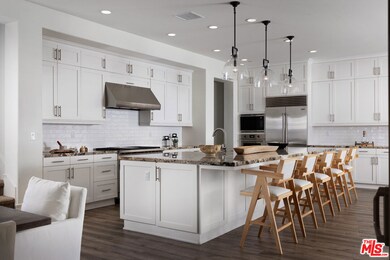
109 Via Salamanca San Clemente, CA 92672
Marblehead NeighborhoodHighlights
- Ocean View
- Fitness Center
- Deck
- Marblehead Elementary School Rated A-
- Heated In Ground Pool
- Living Room with Fireplace
About This Home
As of February 2025Welcome to 109 Via Salamanca, an exquisite sanctuary in the prestigious Sea Summit neighborhood of San Clemente. This luxurious Mediterranean-inspired estate blends modern elegance with coastal contemporary charm, offering a seamless open-concept floorplan designed for sophisticated living and seaside entertaining. Step into the gourmet kitchen, a culinary masterpiece boasting a grand island, premium Wolf appliances, SubZero refrigerator and freezer, sleek subway tile backsplash, and a spacious walk-in pantry. The adjoining family room, with its warm and inviting ambiance, flows effortlessly into the dining area and opens to the beautifully landscaped backyard perfect for hosting guests or enjoying intimate family gatherings. Outside, indulge in the serene backyard retreat, featuring a covered lounge area, a custom-built "spool" jacuzzi, a striking fireplace, and a built-in BBQ and bar for al fresco dining. The main-level guest suite offers a private sitting room, outdoor access, and a luxurious en-suite bath, ensuring comfort and privacy for visitors. Upstairs, unwind in the expansive loft, perfect for a secondary family room or entertainment space, complete with custom built-ins and access to a large deck overlooking the backyard. The master retreat is a haven of tranquility, featuring a massive walk-in closet, a spa-inspired bathroom with a soaking tub and walk-in shower, and a private deck ideal for savoring morning breezes or sunset views. Two additional en-suite bedrooms, an oversized laundry room, and a balcony with stunning hilltop and peek-a-boo ocean views complete the upper level. Enjoy resort-style living with access to scenic hiking trails, pristine beaches just minutes away, and upscale shopping and dining at the nearby Outlets of San Clemente. The community offers exclusive amenities including a luxurious clubhouse, pool and spa, parks, and picnic areas, embodying the quintessential Southern California lifestyle. Don't miss this rare opportunity to own a piece of coastal luxury in one of San Clemente's most coveted communities.
Last Agent to Sell the Property
Douglas Elliman of California, Inc. License #01833121 Listed on: 09/27/2024

Home Details
Home Type
- Single Family
Est. Annual Taxes
- $36,968
Year Built
- Built in 2018
HOA Fees
- $300 Monthly HOA Fees
Parking
- 2 Car Attached Garage
- 2 Open Parking Spaces
- Driveway
Property Views
- Ocean
- Peek-A-Boo
- Pool
Home Design
- Mediterranean Architecture
- Turnkey
Interior Spaces
- 3,882 Sq Ft Home
- 2-Story Property
- Built-In Features
- Recessed Lighting
- Family Room on Second Floor
- Living Room with Fireplace
- Dining Area
- Den
- Bonus Room
Kitchen
- Breakfast Area or Nook
- Open to Family Room
- Breakfast Bar
- Walk-In Pantry
- Oven
- Range Hood
- Microwave
- Water Line To Refrigerator
- Dishwasher
- Kitchen Island
- Disposal
Flooring
- Wood
- Carpet
Bedrooms and Bathrooms
- 4 Bedrooms
- Main Floor Bedroom
- Walk-In Closet
- Dressing Area
- Powder Room
- Double Vanity
- Bathtub with Shower
Laundry
- Laundry Room
- Laundry on upper level
- Dryer
- Washer
Pool
- Heated In Ground Pool
- Heated Spa
- In Ground Spa
Outdoor Features
- Balcony
- Deck
- Covered patio or porch
- Outdoor Grill
Additional Features
- 5,490 Sq Ft Lot
- Central Heating and Cooling System
Listing and Financial Details
- Assessor Parcel Number 691-437-36
Community Details
Recreation
- Fitness Center
- Community Pool
- Hiking Trails
Additional Features
- Community Barbecue Grill
Ownership History
Purchase Details
Home Financials for this Owner
Home Financials are based on the most recent Mortgage that was taken out on this home.Purchase Details
Home Financials for this Owner
Home Financials are based on the most recent Mortgage that was taken out on this home.Purchase Details
Home Financials for this Owner
Home Financials are based on the most recent Mortgage that was taken out on this home.Purchase Details
Home Financials for this Owner
Home Financials are based on the most recent Mortgage that was taken out on this home.Purchase Details
Home Financials for this Owner
Home Financials are based on the most recent Mortgage that was taken out on this home.Similar Homes in San Clemente, CA
Home Values in the Area
Average Home Value in this Area
Purchase History
| Date | Type | Sale Price | Title Company |
|---|---|---|---|
| Grant Deed | $2,950,000 | First American Title Company | |
| Deed | -- | First American Title | |
| Grant Deed | $2,495,000 | First American Title | |
| Interfamily Deed Transfer | -- | None Available | |
| Interfamily Deed Transfer | -- | None Available | |
| Grant Deed | $1,627,500 | Fntg Builder Svcs |
Mortgage History
| Date | Status | Loan Amount | Loan Type |
|---|---|---|---|
| Open | $1,000,000 | Credit Line Revolving | |
| Previous Owner | $970,800 | Balloon | |
| Previous Owner | $586,102 | New Conventional | |
| Previous Owner | $595,000 | New Conventional | |
| Previous Owner | $597,500 | New Conventional | |
| Previous Owner | $600,000 | New Conventional | |
| Closed | $475,000 | No Value Available |
Property History
| Date | Event | Price | Change | Sq Ft Price |
|---|---|---|---|---|
| 02/07/2025 02/07/25 | Sold | $2,950,000 | -1.0% | $760 / Sq Ft |
| 01/12/2025 01/12/25 | Pending | -- | -- | -- |
| 10/23/2024 10/23/24 | Price Changed | $2,980,000 | -2.3% | $768 / Sq Ft |
| 09/27/2024 09/27/24 | For Sale | $3,050,000 | +22.2% | $786 / Sq Ft |
| 07/26/2022 07/26/22 | Sold | $2,495,000 | 0.0% | $643 / Sq Ft |
| 07/06/2022 07/06/22 | Pending | -- | -- | -- |
| 06/21/2022 06/21/22 | Price Changed | $2,495,000 | -3.9% | $643 / Sq Ft |
| 05/19/2022 05/19/22 | For Sale | $2,595,000 | -- | $668 / Sq Ft |
Tax History Compared to Growth
Tax History
| Year | Tax Paid | Tax Assessment Tax Assessment Total Assessment is a certain percentage of the fair market value that is determined by local assessors to be the total taxable value of land and additions on the property. | Land | Improvement |
|---|---|---|---|---|
| 2024 | $36,968 | $2,544,900 | $1,521,836 | $1,023,064 |
| 2023 | $37,073 | $2,495,000 | $1,491,996 | $1,003,004 |
| 2022 | $22,539 | $1,087,726 | $116,220 | $971,506 |
| 2021 | $22,055 | $1,066,399 | $113,942 | $952,457 |
| 2020 | $21,768 | $1,055,465 | $112,774 | $942,691 |
| 2019 | $21,795 | $1,013,170 | $110,563 | $902,607 |
| 2018 | $18,753 | $621,048 | $621,048 | $0 |
| 2017 | $14,595 | $608,871 | $608,871 | $0 |
| 2016 | $15,887 | $596,933 | $596,933 | $0 |
| 2015 | $5,965 | $587,967 | $587,967 | $0 |
| 2014 | $4,468 | $439,877 | $439,877 | $0 |
Agents Affiliated with this Home
-

Seller's Agent in 2025
Heather Altman
Douglas Elliman of California, Inc.
(310) 924-4664
1 in this area
60 Total Sales
-
C
Seller Co-Listing Agent in 2025
Casey Gamm
Douglas Elliman of California, Inc.
(954) 616-9846
1 in this area
9 Total Sales
-
K
Buyer's Agent in 2025
Kimberley Woods
Surterre Properties Inc
(949) 338-3044
1 in this area
1 Total Sale
-

Seller's Agent in 2022
Gary Ward
CENTURY 21 Affiliated
(949) 492-5413
9 in this area
166 Total Sales
-

Buyer's Agent in 2022
James Ransom
Compass
(714) 308-0986
1 in this area
35 Total Sales
Map
Source: The MLS
MLS Number: 24-445465
APN: 691-437-36
- 101 Via Almodovar
- 207 Via Galicia
- 1880 N El Camino Real Unit 2
- 1880 N El Camino Real Unit 74 & 75
- 1880 N El Camino Real Unit 48-49
- 1880 N El Camino Real Unit 17
- 1880 N El Camino Real Unit 56
- 1629 Calle Las Bolas
- 524 E Avenida Pico
- 1509 Avenida de la Estrella
- 125 Calle Redondel
- 101 Via Artemesia
- 153 Calle Redondel
- 1519 Calle Sacramento
- 1413 Avenida de la Estrella
- 110 Calle Redondel
- 145 Calle Redondel
- 2031 Via Concha
- 154 Avenida Florencia
- 2151 Calle Ola Verde

