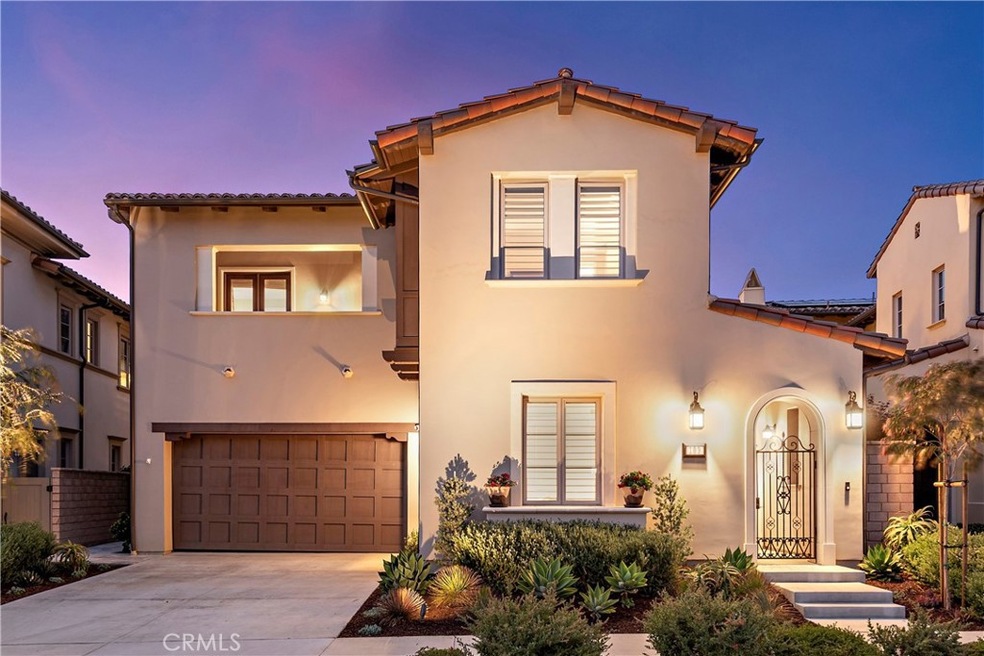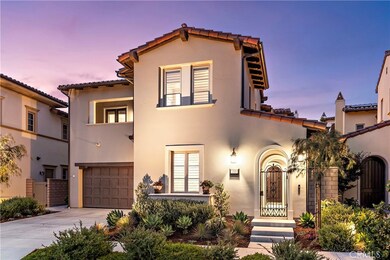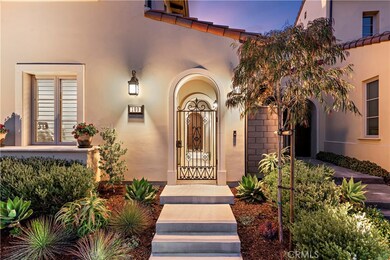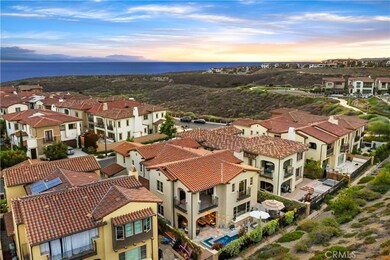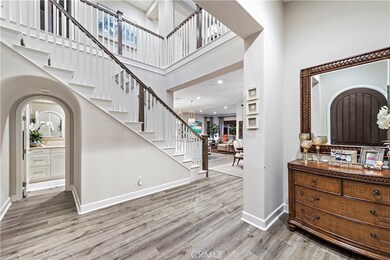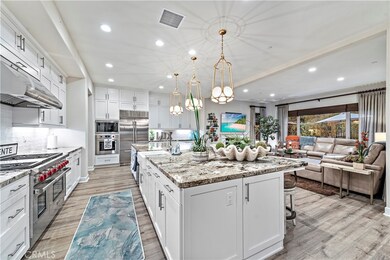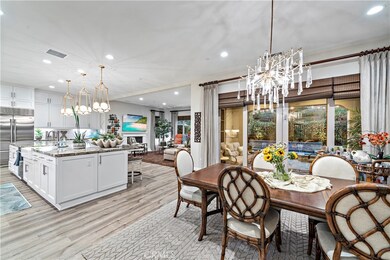
109 Via Salamanca San Clemente, CA 92672
Marblehead NeighborhoodHighlights
- Ocean View
- Spa
- Ocean Side of Freeway
- Marblehead Elementary School Rated A-
- Primary Bedroom Suite
- Open Floorplan
About This Home
As of February 2025Enjoy comfortable living and elegant upgrades in this impeccably kept residence located in the highly sought after Sea Summit neighborhood! Offering one of the most functional, open concept floorplans that is complete with a gourmet Kitchen opening to the Family Room, Dining Room with access to the appealing backyard, downstairs guest suite, upstairs loft, Master Retreat, and two en suite bedrooms. The stunning Kitchen is well appointed with a large island, Wolf appliances, SubZero refrigerator and freezer, contemporary subway tile, and an oversized walk in pantry. The warm Family Room flows freely from the Kitchen and Dining Area… perfect for entertaining or simply enjoying family time. Relax and unwind in the serene backyard that features a covered sitting area, a custom built in “spool” jacuzzi and fireplace feature, and built in BBQ and bar area. The guest suite on the main level offers a private sitting room, outdoor access, and bathroom. Upstairs, you are welcomed with a roomy loft/second family room with custom built ins and access to the large deck overlooking the backyard. Step into the Master Retreat complete with a huge walk in closet, Master Bathroom with a walk in shower and soaking tub, and access to the private deck. Two more secondary en suite bedrooms are down the hall along with an oversized laundry room and balcony overlooking the hills, trails, and peek a boo ocean views…the perfect place to enjoy nightly sunsets. Embrace the Southern California lifestyle here with many trails to walk and hike, the beach just minutes away, and easy walking distance to shops and restaurants at the Outlets of San Clemente. The community also offers a beautiful clubhouse, pool and spa, and parks and picnic areas. This is surely a property you do not want to miss!
Last Agent to Sell the Property
CENTURY 21 Affiliated License #01788028 Listed on: 05/19/2022

Home Details
Home Type
- Single Family
Est. Annual Taxes
- $36,968
Year Built
- Built in 2018 | Remodeled
Lot Details
- 5,490 Sq Ft Lot
- Landscaped
- Back and Front Yard
HOA Fees
- $250 Monthly HOA Fees
Parking
- 2 Car Direct Access Garage
- Parking Available
- Driveway
Property Views
- Ocean
- Peek-A-Boo
- Hills
Home Design
- Turnkey
- Planned Development
Interior Spaces
- 3,882 Sq Ft Home
- 2-Story Property
- Open Floorplan
- Built-In Features
- High Ceiling
- Recessed Lighting
- Double Pane Windows
- Plantation Shutters
- Window Screens
- Family Room with Fireplace
- Family Room Off Kitchen
- Dining Room
- Laundry Room
Kitchen
- Open to Family Room
- Eat-In Kitchen
- Breakfast Bar
- Walk-In Pantry
- Double Convection Oven
- Gas Oven
- Gas Range
- Range Hood
- Microwave
- Dishwasher
- Kitchen Island
- Self-Closing Drawers and Cabinet Doors
Bedrooms and Bathrooms
- 4 Bedrooms | 1 Main Level Bedroom
- Retreat
- Primary Bedroom Suite
- Multi-Level Bedroom
- Walk-In Closet
- Upgraded Bathroom
- Makeup or Vanity Space
- Bathtub with Shower
- Separate Shower
Outdoor Features
- Spa
- Ocean Side of Freeway
- Fireplace in Patio
- Patio
- Outdoor Fireplace
- Exterior Lighting
Schools
- Shorecliff Middle School
- San Clemente High School
Utilities
- Central Heating and Cooling System
Listing and Financial Details
- Tax Lot 12
- Tax Tract Number 8817
- Assessor Parcel Number 69143736
- $11,347 per year additional tax assessments
Community Details
Overview
- Sea Summit At Marblehead Association, Phone Number (949) 883-2600
- First Service Residential HOA
- Built by Taylor Morrison
- Maintained Community
Amenities
- Outdoor Cooking Area
- Community Barbecue Grill
- Picnic Area
- Clubhouse
Recreation
- Community Playground
- Community Pool
- Community Spa
- Park
- Hiking Trails
- Bike Trail
Ownership History
Purchase Details
Home Financials for this Owner
Home Financials are based on the most recent Mortgage that was taken out on this home.Purchase Details
Home Financials for this Owner
Home Financials are based on the most recent Mortgage that was taken out on this home.Purchase Details
Home Financials for this Owner
Home Financials are based on the most recent Mortgage that was taken out on this home.Purchase Details
Home Financials for this Owner
Home Financials are based on the most recent Mortgage that was taken out on this home.Purchase Details
Home Financials for this Owner
Home Financials are based on the most recent Mortgage that was taken out on this home.Similar Homes in the area
Home Values in the Area
Average Home Value in this Area
Purchase History
| Date | Type | Sale Price | Title Company |
|---|---|---|---|
| Grant Deed | $2,950,000 | First American Title Company | |
| Deed | -- | First American Title | |
| Grant Deed | $2,495,000 | First American Title | |
| Interfamily Deed Transfer | -- | None Available | |
| Interfamily Deed Transfer | -- | None Available | |
| Grant Deed | $1,627,500 | Fntg Builder Svcs |
Mortgage History
| Date | Status | Loan Amount | Loan Type |
|---|---|---|---|
| Open | $1,000,000 | Credit Line Revolving | |
| Previous Owner | $970,800 | Balloon | |
| Previous Owner | $586,102 | New Conventional | |
| Previous Owner | $595,000 | New Conventional | |
| Previous Owner | $597,500 | New Conventional | |
| Previous Owner | $600,000 | New Conventional | |
| Closed | $475,000 | No Value Available |
Property History
| Date | Event | Price | Change | Sq Ft Price |
|---|---|---|---|---|
| 02/07/2025 02/07/25 | Sold | $2,950,000 | -1.0% | $760 / Sq Ft |
| 01/12/2025 01/12/25 | Pending | -- | -- | -- |
| 10/23/2024 10/23/24 | Price Changed | $2,980,000 | -2.3% | $768 / Sq Ft |
| 09/27/2024 09/27/24 | For Sale | $3,050,000 | +22.2% | $786 / Sq Ft |
| 07/26/2022 07/26/22 | Sold | $2,495,000 | 0.0% | $643 / Sq Ft |
| 07/06/2022 07/06/22 | Pending | -- | -- | -- |
| 06/21/2022 06/21/22 | Price Changed | $2,495,000 | -3.9% | $643 / Sq Ft |
| 05/19/2022 05/19/22 | For Sale | $2,595,000 | -- | $668 / Sq Ft |
Tax History Compared to Growth
Tax History
| Year | Tax Paid | Tax Assessment Tax Assessment Total Assessment is a certain percentage of the fair market value that is determined by local assessors to be the total taxable value of land and additions on the property. | Land | Improvement |
|---|---|---|---|---|
| 2024 | $36,968 | $2,544,900 | $1,521,836 | $1,023,064 |
| 2023 | $37,073 | $2,495,000 | $1,491,996 | $1,003,004 |
| 2022 | $22,539 | $1,087,726 | $116,220 | $971,506 |
| 2021 | $22,055 | $1,066,399 | $113,942 | $952,457 |
| 2020 | $21,768 | $1,055,465 | $112,774 | $942,691 |
| 2019 | $21,795 | $1,013,170 | $110,563 | $902,607 |
| 2018 | $18,753 | $621,048 | $621,048 | $0 |
| 2017 | $14,595 | $608,871 | $608,871 | $0 |
| 2016 | $15,887 | $596,933 | $596,933 | $0 |
| 2015 | $5,965 | $587,967 | $587,967 | $0 |
| 2014 | $4,468 | $439,877 | $439,877 | $0 |
Agents Affiliated with this Home
-
Heather Altman

Seller's Agent in 2025
Heather Altman
Douglas Elliman of California, Inc.
(310) 924-4664
1 in this area
59 Total Sales
-
Casey Gamm
C
Seller Co-Listing Agent in 2025
Casey Gamm
Douglas Elliman of California, Inc.
(954) 616-9846
1 in this area
8 Total Sales
-
Kimberley Woods
K
Buyer's Agent in 2025
Kimberley Woods
Surterre Properties Inc
1 in this area
1 Total Sale
-
Gary Ward

Seller's Agent in 2022
Gary Ward
CENTURY 21 Affiliated
(949) 492-5413
9 in this area
168 Total Sales
-
James Ransom

Buyer's Agent in 2022
James Ransom
Compass
(714) 308-0986
1 in this area
33 Total Sales
Map
Source: California Regional Multiple Listing Service (CRMLS)
MLS Number: OC22106370
APN: 691-437-36
- 116 Via Bilbao
- 101 Via Almodovar
- 1880 N El Camino Real Unit 2
- 1880 N El Camino Real Unit 74 & 75
- 1880 N El Camino Real Unit 41
- 1880 N El Camino Real Unit 48-49
- 1880 N El Camino Real Unit 17
- 1880 N El Camino Real Unit 56
- 1603 Calle Sacramento
- 524 E Avenida Pico
- 103 Calle Bonito
- 115 Boca de la Playa Unit B
- 125 Calle Redondel
- 101 Via Artemesia
- 1519 Calle Sacramento
- 1413 Avenida de la Estrella
- 145 Calle Redondel
- 1503 Calle Sacramento
- 154 Avenida Florencia
- 2151 Calle Ola Verde
