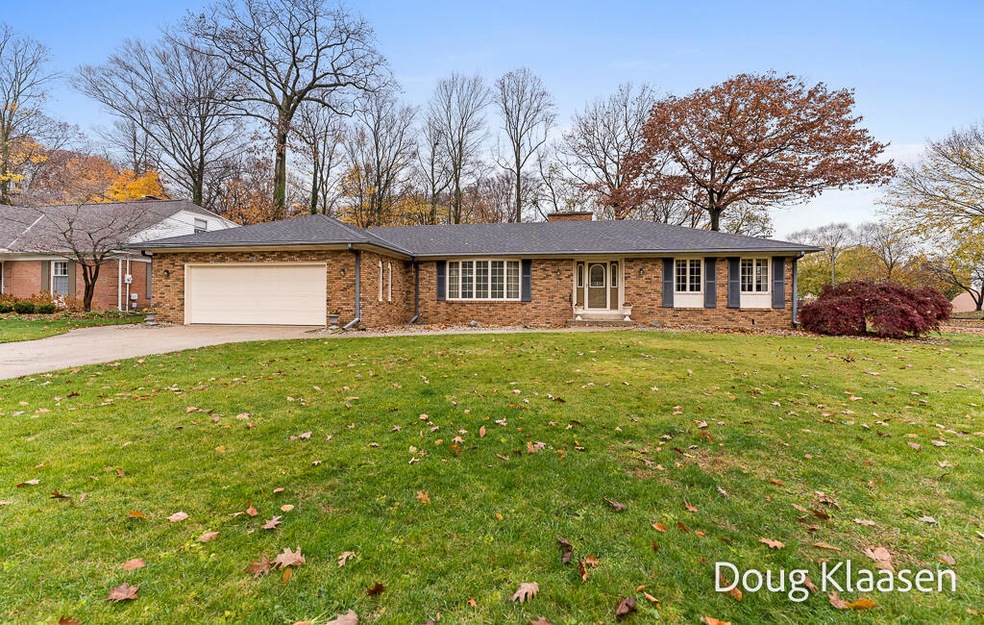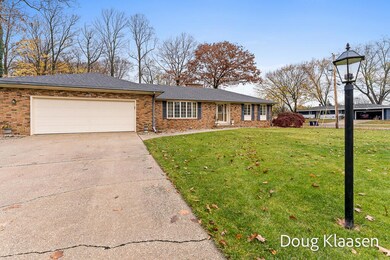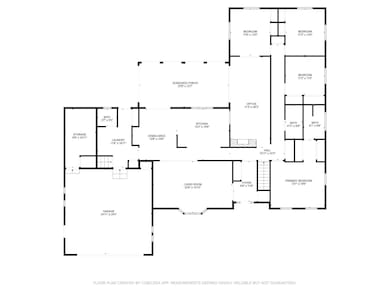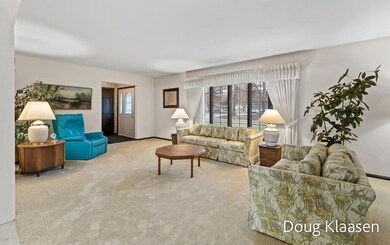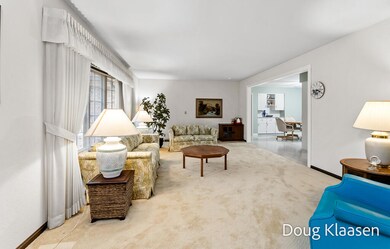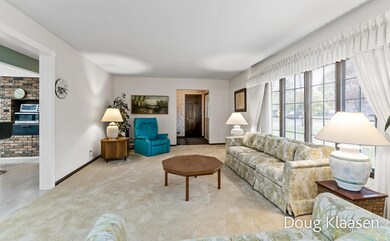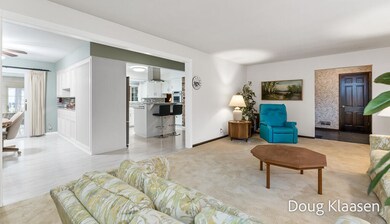
109 W 39th St Holland, MI 49423
Maplewood NeighborhoodHighlights
- Family Room with Fireplace
- Corner Lot: Yes
- Kitchen Island
- Sun or Florida Room
- Living Room
- Forced Air Heating and Cooling System
About This Home
As of December 2024Who do you know that has been wanting one of the classic sprawling brick ranches in the highly sought-after Maplewood neighborhood? Just over 2500 square feet of main level living space plus a full basement of the same size! The kitchen was updated with new appliances, flooring, & granite. The dining area opens to a wonderful 3 season room off the back of the home. 3 - 4 main floor bedrooms including the primary with an ensuite bath. Huge living room plus a main floor family room with a wood-burning fireplace. The basement recreation room and kitchenette are a fun, retro step back in time, and there is also a massive amount of unfinished storage space. New furnace in 2021, water heater 2023, and roof in 2024. Unleash your decorating vision in this quality built, substantial home!
Home Details
Home Type
- Single Family
Est. Annual Taxes
- $8,011
Year Built
- Built in 1970
Lot Details
- 0.44 Acre Lot
- Lot Dimensions are 110 x 173
- Corner Lot: Yes
- Sprinkler System
- Property is zoned LDR, LDR
Parking
- 2 Car Garage
- Front Facing Garage
- Garage Door Opener
Home Design
- Brick Exterior Construction
- Shingle Roof
Interior Spaces
- 1-Story Property
- Window Treatments
- Family Room with Fireplace
- 2 Fireplaces
- Living Room
- Dining Area
- Recreation Room with Fireplace
- Sun or Florida Room
- Basement Fills Entire Space Under The House
Kitchen
- Oven
- Cooktop
- Microwave
- Freezer
- Dishwasher
- Kitchen Island
Bedrooms and Bathrooms
- 4 Main Level Bedrooms
- En-Suite Bathroom
Laundry
- Laundry on main level
- Dryer
- Washer
Utilities
- Forced Air Heating and Cooling System
- Heating System Uses Natural Gas
- High Speed Internet
- Phone Available
- Cable TV Available
Ownership History
Purchase Details
Home Financials for this Owner
Home Financials are based on the most recent Mortgage that was taken out on this home.Purchase Details
Purchase Details
Purchase Details
Purchase Details
Map
Similar Homes in Holland, MI
Home Values in the Area
Average Home Value in this Area
Purchase History
| Date | Type | Sale Price | Title Company |
|---|---|---|---|
| Warranty Deed | $504,000 | Chicago Title | |
| Warranty Deed | -- | Chicago Title Of Mi Inc | |
| Interfamily Deed Transfer | -- | None Available | |
| Interfamily Deed Transfer | -- | None Available | |
| Deed | $120,000 | -- |
Mortgage History
| Date | Status | Loan Amount | Loan Type |
|---|---|---|---|
| Open | $375,000 | New Conventional |
Property History
| Date | Event | Price | Change | Sq Ft Price |
|---|---|---|---|---|
| 12/19/2024 12/19/24 | Sold | $504,000 | +1.0% | $161 / Sq Ft |
| 11/22/2024 11/22/24 | Pending | -- | -- | -- |
| 11/15/2024 11/15/24 | For Sale | $499,000 | -- | $160 / Sq Ft |
Tax History
| Year | Tax Paid | Tax Assessment Tax Assessment Total Assessment is a certain percentage of the fair market value that is determined by local assessors to be the total taxable value of land and additions on the property. | Land | Improvement |
|---|---|---|---|---|
| 2024 | -- | $188,600 | $36,400 | $152,200 |
| 2023 | $7,515 | $177,700 | $36,400 | $141,300 |
| 2022 | $7,170 | $169,800 | $36,400 | $133,400 |
| 2021 | $6,888 | $165,600 | $36,400 | $129,200 |
| 2020 | $4,770 | $156,300 | $156,300 | $0 |
| 2019 | $4,782 | $136,800 | $23,300 | $113,500 |
| 2018 | $4,541 | $131,500 | $23,300 | $108,200 |
| 2017 | $0 | $131,100 | $14,600 | $116,500 |
| 2016 | $0 | $131,100 | $14,600 | $116,500 |
| 2015 | -- | $131,100 | $14,600 | $116,500 |
| 2014 | -- | $115,500 | $14,600 | $100,900 |
| 2013 | -- | $105,800 | $14,600 | $91,200 |
Source: Southwestern Michigan Association of REALTORS®
MLS Number: 24059624
APN: 53-02-05-153-001
- 1032 Colonial Ct
- 28 W 34th St
- 19 Old Mill Dr Unit 12
- 297 Vista Green Ct
- 38 W 31st St
- 45 Trillium Ct
- 100 E 35th St
- 1112 Fountain View Cir Unit 2
- 311 W 32nd St
- 969 Chelsea Ct
- 272 W 29th St
- 314 W 30th St
- 140 E 29th St
- 1276 Prestwick Dr
- 1255 St Andrews Dr
- 165 E 27th St
- 960 Sagewood Ct Unit 6
- 1284 Saint Andrews Dr Unit 44
- 250 Appletree Ln
- 548 College Ave
