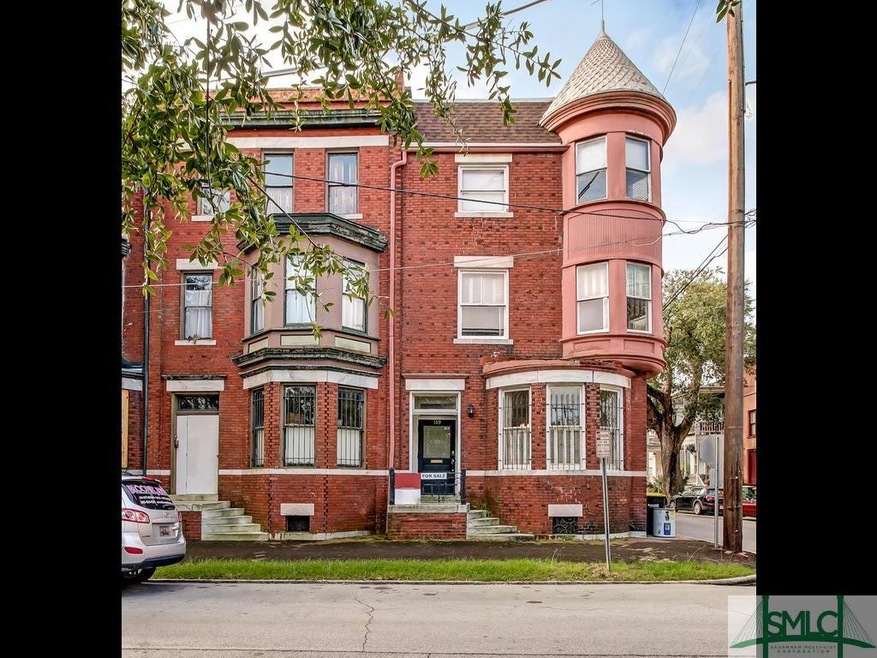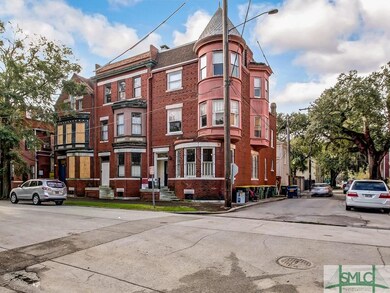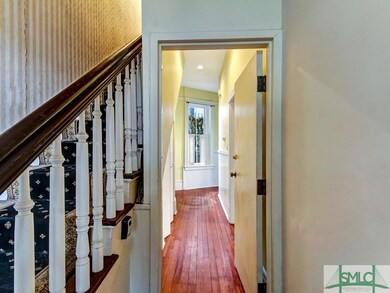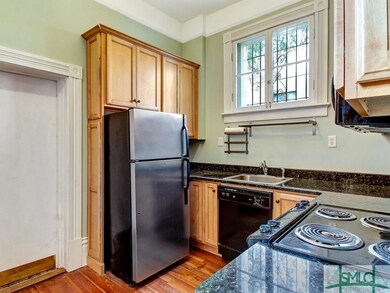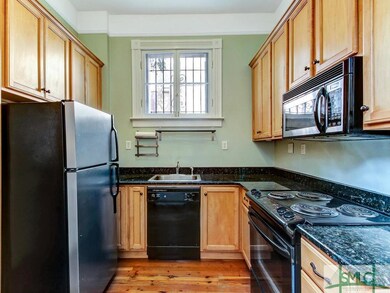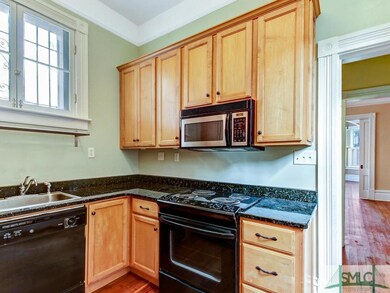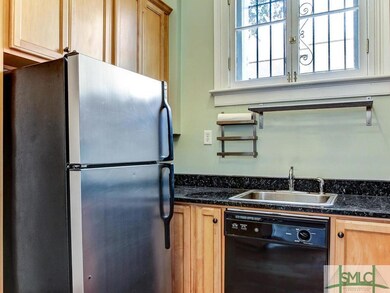
109 W Bolton St Unit A Savannah, GA 31401
Historic Savannah NeighborhoodHighlights
- Fireplace in Primary Bedroom
- Courtyard
- Central Heating and Cooling System
- Victorian Architecture
- Recessed Lighting
- 1-minute walk to Forsyth Park
About This Home
As of December 2017This beauty won't last long! Remarkable details inside and out! Beautiful curved marble steps lead to front entrance. Charming curved bay windows overlook this bustling historic neighborhood. Stunning architectural details throughout the interior including arched doorways, heavy wooden moldings, pocket doors, hardwood floors even a clawfoot bathtub. Fully equipped kitchen with granite counters and stainless steel appliances. One bedroom and one bathroom. Awesome location just one block from Savannah's most famous green space – Forsyth Park! Stroll to the park for people watching, a game of Frisbee or an afternoon laying on the grass sunbathing. Super convenient to locals favorites like the Sentient Bean coffeehouse, Brighter Day natural foods market, Local 1110 restaurant and the American Legion and Betty Bombers café. All of Downtown Savannah is an easy stroll or bike ride away. Located within close proximity he to more than one dozen SCAD buildings.
Last Agent to Sell the Property
Keller Williams Coastal Area P License #203007 Listed on: 03/09/2017

Property Details
Home Type
- Condominium
Est. Annual Taxes
- $4,580
Year Built
- Built in 1895 | Remodeled
HOA Fees
- $85 Monthly HOA Fees
Home Design
- Victorian Architecture
- Brick Exterior Construction
- Frame Construction
Interior Spaces
- 874 Sq Ft Home
- 3-Story Property
- Recessed Lighting
- Living Room with Fireplace
- 2 Fireplaces
Kitchen
- Oven or Range
- Dishwasher
Bedrooms and Bathrooms
- 1 Bedroom
- Fireplace in Primary Bedroom
- 1 Full Bathroom
Laundry
- Laundry in Hall
- Dryer
- Washer
Schools
- Gadsden Elementary School
- Derenne Middle School
- Beach High School
Utilities
- Central Heating and Cooling System
- Electric Water Heater
- Cable TV Available
Additional Features
- Courtyard
- City Lot
Listing and Financial Details
- Assessor Parcel Number 2-0044-19-008
Ownership History
Purchase Details
Home Financials for this Owner
Home Financials are based on the most recent Mortgage that was taken out on this home.Purchase Details
Home Financials for this Owner
Home Financials are based on the most recent Mortgage that was taken out on this home.Similar Homes in Savannah, GA
Home Values in the Area
Average Home Value in this Area
Purchase History
| Date | Type | Sale Price | Title Company |
|---|---|---|---|
| Warranty Deed | $223,000 | -- | |
| Deed | $235,000 | -- |
Mortgage History
| Date | Status | Loan Amount | Loan Type |
|---|---|---|---|
| Previous Owner | $180,700 | Commercial | |
| Previous Owner | $188,000 | Commercial |
Property History
| Date | Event | Price | Change | Sq Ft Price |
|---|---|---|---|---|
| 07/24/2023 07/24/23 | Rented | $1,950 | 0.0% | -- |
| 04/18/2023 04/18/23 | For Rent | $1,950 | 0.0% | -- |
| 12/08/2017 12/08/17 | Sold | $223,000 | -5.1% | $255 / Sq Ft |
| 11/09/2017 11/09/17 | Pending | -- | -- | -- |
| 03/09/2017 03/09/17 | For Sale | $235,000 | -- | $269 / Sq Ft |
Tax History Compared to Growth
Tax History
| Year | Tax Paid | Tax Assessment Tax Assessment Total Assessment is a certain percentage of the fair market value that is determined by local assessors to be the total taxable value of land and additions on the property. | Land | Improvement |
|---|---|---|---|---|
| 2024 | $4,580 | $192,560 | $34,960 | $157,600 |
| 2023 | $1,933 | $158,440 | $7,000 | $151,440 |
| 2022 | $4,160 | $143,040 | $7,000 | $136,040 |
| 2021 | $7,959 | $134,960 | $7,000 | $127,960 |
| 2020 | $6,138 | $123,200 | $7,000 | $116,200 |
| 2019 | $2,589 | $43,000 | $7,000 | $36,000 |
| 2018 | $1,563 | $43,000 | $7,000 | $36,000 |
| 2017 | $1,072 | $43,000 | $7,000 | $36,000 |
| 2016 | $1,254 | $43,000 | $7,000 | $36,000 |
| 2014 | $2,011 | $36,200 | $0 | $0 |
Agents Affiliated with this Home
-
Kailey Garrison

Seller's Agent in 2023
Kailey Garrison
Savannah Real Estate Company
(478) 952-5069
16 in this area
38 Total Sales
-
Donald Callahan

Seller's Agent in 2017
Donald Callahan
Keller Williams Coastal Area P
(912) 441-4416
34 in this area
434 Total Sales
-
Bradford Moody

Buyer's Agent in 2017
Bradford Moody
Seabolt Real Estate
(912) 844-4663
37 in this area
191 Total Sales
Map
Source: Savannah Multi-List Corporation
MLS Number: 169877
APN: 2004419008
- 0 Howard St
- 909 Howard St
- 114 W Bolton St
- 805 Whitaker St Unit 3
- 123 W Gwinnett St
- 206 W Waldburg St
- 106 W Gwinnett St Unit 4G
- 106 W Gwinnett St Unit G3
- 106 W Gwinnett St
- 121 W Hall St
- 216 W Park Ave Unit B
- 309 W Bolton St
- 14 W Duffy St
- 318 W Gwinnett St
- 612 Barnard St
- 808 Drayton St
- 108 W Duffy Ln
- 109 E Park Ave Unit C
- 624 Montgomery St
- 112 E Duffy St Unit C
