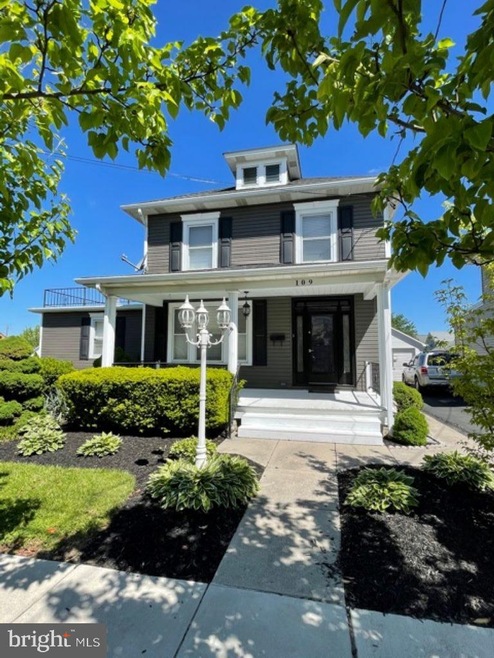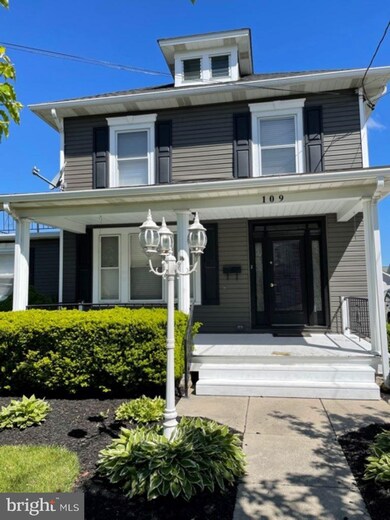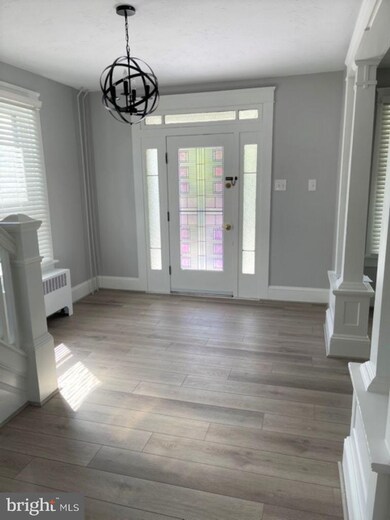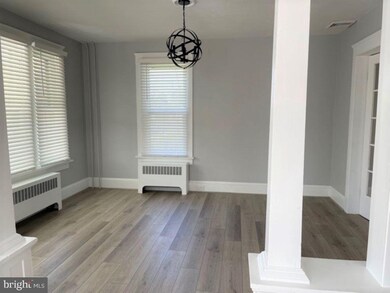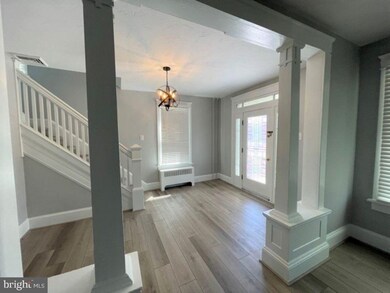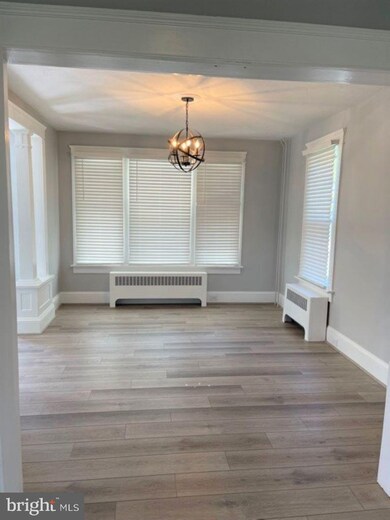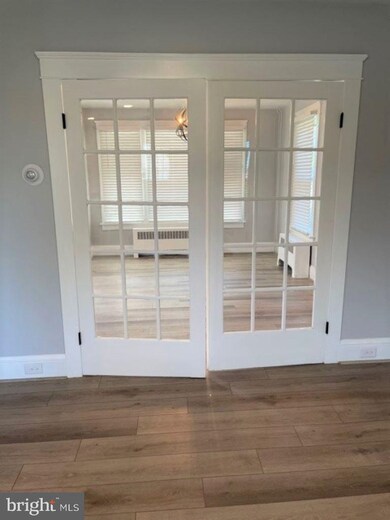
109 W Elm Ave Hanover, PA 17331
Hanover Historic District NeighborhoodEstimated Value: $245,508 - $405,000
Highlights
- Spa
- Colonial Architecture
- Attic
- Clearview Elementary School Rated A-
- Whirlpool Bathtub
- No HOA
About This Home
As of July 2021Prime Location - 2 story Colonial with 5 bedrooms, 3 baths, 2 bedrooms on the main floor and 3 on the upstairs. Freshly painted, modified and upgraded Kitchen/Dining Room and with new cabinets with granite counter tops and stainless steel dishwasher and range. New flooring in most areas in home. Private fenced in yard with Gazebo and hot tub included. Many possibilities for basement with walk-out. 1 car garage with private drive and extra off-street parking. Beautifully landscaped. Do not miss out on this one. Call today for a showing!
Last Agent to Sell the Property
Keller Williams Keystone Realty License #AB065797 Listed on: 05/14/2021

Last Buyer's Agent
Keller Williams Keystone Realty License #AB065797 Listed on: 05/14/2021

Home Details
Home Type
- Single Family
Est. Annual Taxes
- $3,568
Year Built
- Built in 1935
Lot Details
- 10,498 Sq Ft Lot
- Privacy Fence
- Level Lot
- Back Yard
- Property is in excellent condition
Parking
- 1 Car Detached Garage
- Side Facing Garage
- Driveway
Home Design
- Colonial Architecture
- Shingle Roof
- Asphalt Roof
- Rubber Roof
- Vinyl Siding
- Stick Built Home
Interior Spaces
- Property has 2 Levels
- Ceiling Fan
- Recessed Lighting
- Living Room
- Combination Kitchen and Dining Room
- Attic
Kitchen
- Gas Oven or Range
- Range Hood
- Extra Refrigerator or Freezer
- Dishwasher
- Stainless Steel Appliances
Bedrooms and Bathrooms
- Whirlpool Bathtub
Laundry
- Dryer
- Washer
- Laundry Chute
Basement
- Basement Fills Entire Space Under The House
- Side Exterior Basement Entry
- Laundry in Basement
Outdoor Features
- Spa
- Gazebo
- Porch
Utilities
- Central Air
- Hot Water Heating System
- Heating System Uses Steam
- Natural Gas Water Heater
- Cable TV Available
Community Details
- No Home Owners Association
Listing and Financial Details
- Tax Lot 0020
- Assessor Parcel Number 67-000-12-0020-00-00000
Ownership History
Purchase Details
Home Financials for this Owner
Home Financials are based on the most recent Mortgage that was taken out on this home.Purchase Details
Home Financials for this Owner
Home Financials are based on the most recent Mortgage that was taken out on this home.Purchase Details
Home Financials for this Owner
Home Financials are based on the most recent Mortgage that was taken out on this home.Similar Homes in Hanover, PA
Home Values in the Area
Average Home Value in this Area
Purchase History
| Date | Buyer | Sale Price | Title Company |
|---|---|---|---|
| Spahn Lenora A | $264,900 | None Available | |
| Meckley Wendy A | $175,000 | None Available | |
| Cool Sylvia L | $120,000 | -- |
Mortgage History
| Date | Status | Borrower | Loan Amount |
|---|---|---|---|
| Open | Spahn Lenora A | $256,953 | |
| Closed | Harman Wendy A Tracy | $11,543 | |
| Previous Owner | Tracy Neri W | $16,257 | |
| Previous Owner | Tracy Neri Wendy A | $175,010 | |
| Previous Owner | Meckley Wendy A | $177,600 | |
| Previous Owner | Meckley Wendy A | $148,750 | |
| Previous Owner | Cool Sylvia L | $96,000 |
Property History
| Date | Event | Price | Change | Sq Ft Price |
|---|---|---|---|---|
| 07/23/2021 07/23/21 | Sold | $264,900 | 0.0% | $124 / Sq Ft |
| 06/01/2021 06/01/21 | Pending | -- | -- | -- |
| 05/14/2021 05/14/21 | For Sale | $264,900 | -- | $124 / Sq Ft |
Tax History Compared to Growth
Tax History
| Year | Tax Paid | Tax Assessment Tax Assessment Total Assessment is a certain percentage of the fair market value that is determined by local assessors to be the total taxable value of land and additions on the property. | Land | Improvement |
|---|---|---|---|---|
| 2025 | $3,774 | $103,090 | $26,400 | $76,690 |
| 2024 | $3,745 | $103,090 | $26,400 | $76,690 |
| 2023 | $3,716 | $103,090 | $26,400 | $76,690 |
| 2022 | $3,671 | $103,090 | $26,400 | $76,690 |
| 2021 | $3,568 | $103,090 | $26,400 | $76,690 |
| 2020 | $3,568 | $103,090 | $26,400 | $76,690 |
| 2019 | $3,512 | $103,090 | $26,400 | $76,690 |
| 2018 | $3,447 | $103,090 | $26,400 | $76,690 |
| 2017 | $3,382 | $103,090 | $26,400 | $76,690 |
| 2016 | $0 | $103,090 | $26,400 | $76,690 |
| 2015 | -- | $103,090 | $26,400 | $76,690 |
| 2014 | -- | $103,090 | $26,400 | $76,690 |
Agents Affiliated with this Home
-
Cathy Brant
C
Seller's Agent in 2021
Cathy Brant
Keller Williams Keystone Realty
(717) 965-2732
3 in this area
22 Total Sales
Map
Source: Bright MLS
MLS Number: PAYK158528
APN: 67-000-12-0020.00-00000
