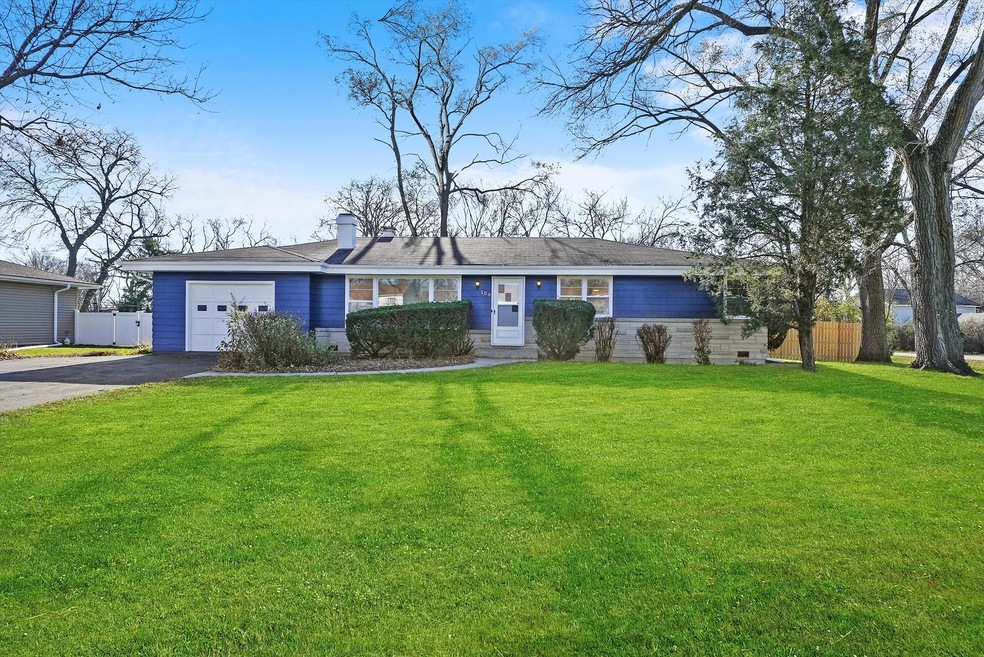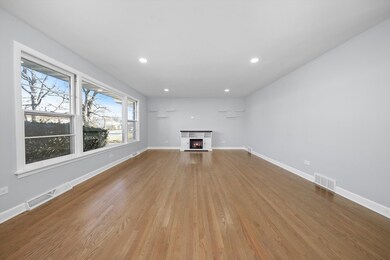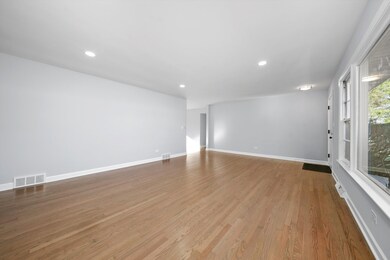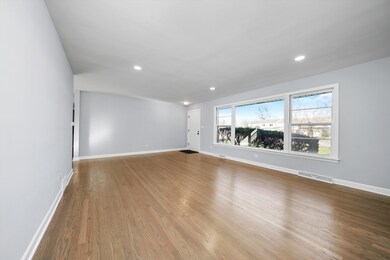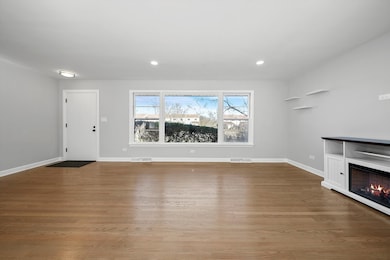
109 W Euclid Ave Mount Prospect, IL 60056
North Mount Prospect NeighborhoodEstimated Value: $414,000 - $448,084
Highlights
- 0.46 Acre Lot
- Ranch Style House
- Corner Lot
- Anne Sullivan Elementary School Rated A-
- Wood Flooring
- Formal Dining Room
About This Home
As of May 2023Beautiful home located in highly sought after Wedgewood in Mount Prospect. Rehabbed in July 2022. South exposure giving this home plenty of direct sunlight. New hardwood floors in living room, dining room and hallway. New white cabinets, countertops, appliances, bathrooms, laundry room. New Hot Water Heater Jan 2023. New Electeical Panel March 2023. Oversized living room that flows well into the dining area. Attached 1.5 car garage. Home is sitting on a huge corner lot with an oversized backyard. Plenty of space to expand or add an attached porch or slab. Highly rated elementary school, Junior high, and High schools. Walking distance to Randhurst Village that includes: Costco, Home Depot, AMC theaters, Blackfinn Grill, too much to list!
Last Agent to Sell the Property
Jameson Sotheby's Intl Realty License #471018537 Listed on: 11/29/2022
Home Details
Home Type
- Single Family
Est. Annual Taxes
- $5,067
Year Built
- Built in 1954 | Remodeled in 2022
Lot Details
- 0.46 Acre Lot
- Lot Dimensions are 106.35 x 190
- Fenced Yard
- Corner Lot
Parking
- 1.5 Car Attached Garage
- Garage Transmitter
- Garage Door Opener
- Driveway
- Parking Included in Price
Home Design
- Ranch Style House
- Asphalt Roof
- Concrete Perimeter Foundation
Interior Spaces
- 1,530 Sq Ft Home
- Built-In Features
- Entrance Foyer
- Family Room
- Living Room
- Formal Dining Room
- Crawl Space
- Unfinished Attic
- Storm Screens
Kitchen
- Breakfast Bar
- Range
- Dishwasher
Flooring
- Wood
- Vinyl
Bedrooms and Bathrooms
- 3 Bedrooms
- 3 Potential Bedrooms
- Bathroom on Main Level
Laundry
- Laundry Room
- Laundry on main level
- Dryer
- Washer
- Sink Near Laundry
Outdoor Features
- Patio
Schools
- Dryden Elementary School
- South Middle School
- Prospect High School
Utilities
- Forced Air Heating and Cooling System
- Heating System Uses Natural Gas
Community Details
- Wedgewood Subdivision
Ownership History
Purchase Details
Home Financials for this Owner
Home Financials are based on the most recent Mortgage that was taken out on this home.Purchase Details
Home Financials for this Owner
Home Financials are based on the most recent Mortgage that was taken out on this home.Purchase Details
Similar Homes in Mount Prospect, IL
Home Values in the Area
Average Home Value in this Area
Purchase History
| Date | Buyer | Sale Price | Title Company |
|---|---|---|---|
| Masiyazi Joyline Christine | $365,000 | Altima Title | |
| Rlm Investments Llc | $285,000 | None Listed On Document | |
| Mundt Daniel R | -- | None Available |
Mortgage History
| Date | Status | Borrower | Loan Amount |
|---|---|---|---|
| Open | Masiyazi Joyline Christine | $354,050 | |
| Previous Owner | Mundt Daniel R | $188,000 | |
| Previous Owner | Mundt Daniel R | $192,165 | |
| Previous Owner | Mundt Daniel R | $200,000 | |
| Previous Owner | Mundt Daniel R | $160,000 |
Property History
| Date | Event | Price | Change | Sq Ft Price |
|---|---|---|---|---|
| 05/01/2023 05/01/23 | Sold | $365,000 | +1.4% | $239 / Sq Ft |
| 03/15/2023 03/15/23 | Pending | -- | -- | -- |
| 03/07/2023 03/07/23 | For Sale | $359,900 | 0.0% | $235 / Sq Ft |
| 01/18/2023 01/18/23 | Pending | -- | -- | -- |
| 01/11/2023 01/11/23 | Price Changed | $359,900 | -7.2% | $235 / Sq Ft |
| 11/29/2022 11/29/22 | For Sale | $387,900 | +36.1% | $254 / Sq Ft |
| 05/17/2022 05/17/22 | Sold | $285,000 | -10.9% | $186 / Sq Ft |
| 04/19/2022 04/19/22 | Pending | -- | -- | -- |
| 04/09/2022 04/09/22 | Price Changed | $320,000 | -3.0% | $209 / Sq Ft |
| 03/23/2022 03/23/22 | Price Changed | $330,000 | -5.7% | $216 / Sq Ft |
| 03/10/2022 03/10/22 | For Sale | $350,000 | -- | $229 / Sq Ft |
Tax History Compared to Growth
Tax History
| Year | Tax Paid | Tax Assessment Tax Assessment Total Assessment is a certain percentage of the fair market value that is determined by local assessors to be the total taxable value of land and additions on the property. | Land | Improvement |
|---|---|---|---|---|
| 2024 | $7,602 | $34,000 | $8,083 | $25,917 |
| 2023 | $7,602 | $34,000 | $8,083 | $25,917 |
| 2022 | $7,602 | $34,000 | $8,083 | $25,917 |
| 2021 | $5,052 | $22,873 | $7,072 | $15,801 |
| 2020 | $5,067 | $22,873 | $7,072 | $15,801 |
| 2019 | $6,037 | $25,585 | $7,072 | $18,513 |
| 2018 | $6,201 | $23,901 | $6,062 | $17,839 |
| 2017 | $6,567 | $24,958 | $6,062 | $18,896 |
| 2016 | $6,406 | $24,958 | $6,062 | $18,896 |
| 2015 | $5,076 | $18,852 | $5,051 | $13,801 |
| 2014 | $5,770 | $21,606 | $5,051 | $16,555 |
| 2013 | $6,143 | $23,461 | $5,051 | $18,410 |
Agents Affiliated with this Home
-
Lauren Schuh-Dayton

Seller's Agent in 2023
Lauren Schuh-Dayton
Jameson Sotheby's Intl Realty
(312) 216-8000
1 in this area
145 Total Sales
-
Burt Bhairoo
B
Seller Co-Listing Agent in 2023
Burt Bhairoo
Jameson Sotheby's Intl Realty
(312) 751-0300
1 in this area
92 Total Sales
-
Patricia Giraldo

Buyer's Agent in 2023
Patricia Giraldo
Inspire Realty Group
(630) 742-0519
1 in this area
63 Total Sales
-
Barbara Mundt

Seller's Agent in 2022
Barbara Mundt
Coldwell Banker Realty
(847) 977-7376
1 in this area
8 Total Sales
-
Mafatlal Patel
M
Buyer's Agent in 2022
Mafatlal Patel
Provident Realty, Inc.
(847) 293-6199
1 in this area
49 Total Sales
Map
Source: Midwest Real Estate Data (MRED)
MLS Number: 11679597
APN: 03-27-303-001-0000
- 1400 N Elmhurst Rd Unit 106
- 1400 N Yarmouth Place Unit 314
- 200 Chester Ln
- 211 W Hanover Place Unit T85
- 1433 Picadilly Ct
- 719 N Prospect Manor Ave
- 1402 Apricot Ct Unit A
- 1405 Apricot Ct Unit D
- 1402 Orange Ct Unit D
- 803 Persimmon Ln Unit A
- 1400-1500 E Kensington Rd
- 101 N Peartree Ln Unit 201
- 2812 E Bel Aire Dr Unit 202
- 2700 E Bel Aire Dr Unit 304
- 2700 E Bel Aire Dr Unit 104
- 1152 N Wheeling Rd
- 2405 E Miner St
- 408 E Garwood Ave
- 612 Maple Ct
- 658 N Scottsvale Ln
- 109 W Euclid Ave
- 107 W Euclid Ave
- 201 W Euclid Ave
- 108 W Stratford Place
- 105 W Euclid Ave
- 106 W Stratford Place
- 203 W Euclid Ave
- 1120 N Meadow Ln
- 206 W Wimbolton Dr Unit T23
- 124 W Wimbolton Dr Unit T28
- 214 W Wimbolton Dr Unit T19
- 218 W Wimbolton Dr Unit T17
- 40 W Wimbolton Dr Unit T41
- 104 W Wimbolton Dr Unit T38
- 216 W Wimbolton Dr Unit T18
- 34 W Wimbolton Dr Unit T44
- 226 W Wimbolton Dr Unit T13
- 116 W Wimbolton Dr Unit T32
- 30 W Wimbolton Dr Unit T46
- 122 W Wimbolton Dr Unit T29
