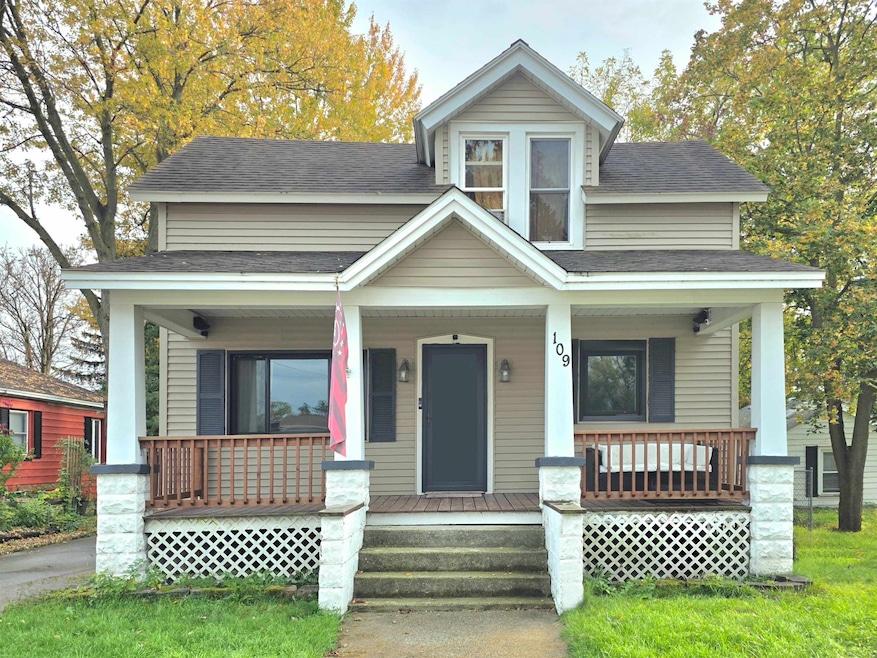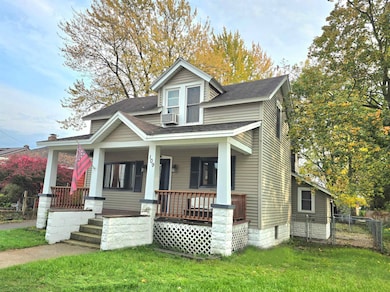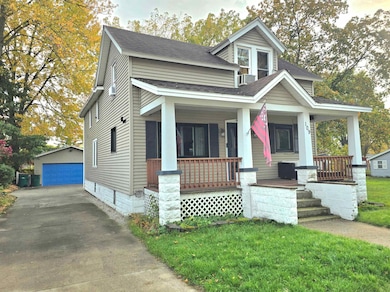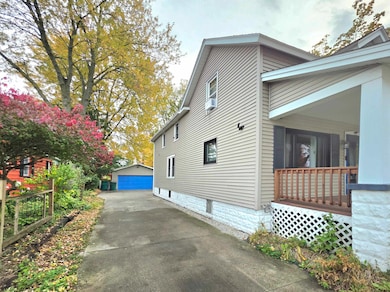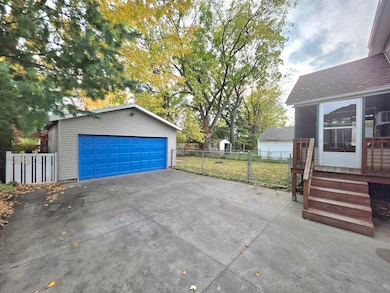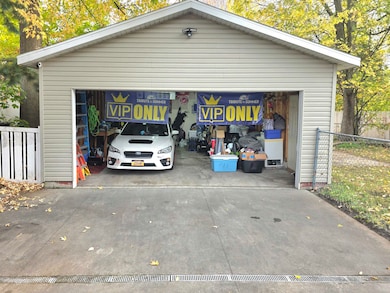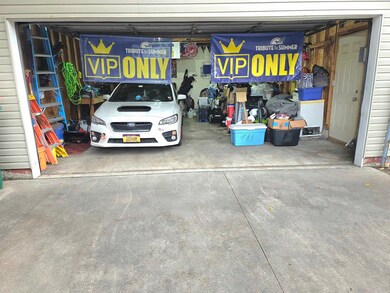109 W Grove St Kawkawlin, MI 48631
Estimated payment $1,271/month
Highlights
- Traditional Architecture
- 2 Car Detached Garage
- Patio
- Fenced Yard
- Porch
- Forced Air Heating System
About This Home
5 bedrooms, 2 stories 1.5 baths, and 1,940 sq ft in Monitor Township! The first floor features a spacious living room, dining room, two bedrooms, the full bath, and the newly remodeled kitchen and appliances done in 2023. Also in 2023, the first floor was updated with all new drywall and new Andersen windows, the basement was waterproofed and equipped with a new EZ Breathe ventilation system and new sump pump with battery back up.The second floor has the primary bedroom, two more beds, the half bath and a 12x15 family room. The plenty of space continues even outside with a screened-in back porch, fenced-in backyard and 2.5 car garage. All in a great location and even better neighborhood in the Village of Kawkawlin! #MAKEITHAPPEN
Listing Agent
Make It Happen Real Estate License #BCRA-6502431476 Listed on: 10/21/2025
Home Details
Home Type
- Single Family
Est. Annual Taxes
Year Built
- Built in 1900
Lot Details
- 5,227 Sq Ft Lot
- Lot Dimensions are 50 x 100
- Fenced Yard
Home Design
- Traditional Architecture
- Vinyl Siding
Interior Spaces
- 1,940 Sq Ft Home
- 2-Story Property
- Ceiling Fan
Kitchen
- Oven or Range
- Microwave
- Dishwasher
Flooring
- Carpet
- Vinyl
Bedrooms and Bathrooms
- 5 Bedrooms
Laundry
- Dryer
- Washer
Unfinished Basement
- Basement Fills Entire Space Under The House
- Sump Pump
- Block Basement Construction
- Crawl Space
Parking
- 2 Car Detached Garage
- Side Facing Garage
- Garage Door Opener
Outdoor Features
- Patio
- Porch
Utilities
- Window Unit Cooling System
- Forced Air Heating System
- Heating System Uses Natural Gas
- Gas Water Heater
Listing and Financial Details
- Assessor Parcel Number 100-K10-007-006-00
Map
Home Values in the Area
Average Home Value in this Area
Tax History
| Year | Tax Paid | Tax Assessment Tax Assessment Total Assessment is a certain percentage of the fair market value that is determined by local assessors to be the total taxable value of land and additions on the property. | Land | Improvement |
|---|---|---|---|---|
| 2025 | $1,958 | $64,900 | $0 | $0 |
| 2024 | $751 | $63,800 | $0 | $0 |
| 2023 | $716 | $57,400 | $0 | $0 |
| 2022 | $1,788 | $47,900 | $0 | $0 |
| 2021 | $1,670 | $45,200 | $45,200 | $0 |
| 2020 | $1,666 | $44,200 | $44,200 | $0 |
| 2019 | $1,358 | $39,400 | $0 | $0 |
| 2018 | $1,312 | $38,300 | $0 | $0 |
| 2017 | $1,231 | $37,100 | $0 | $0 |
| 2016 | $1,234 | $37,500 | $0 | $37,500 |
| 2015 | $501 | $37,300 | $0 | $37,300 |
| 2014 | $501 | $33,900 | $0 | $33,900 |
Property History
| Date | Event | Price | List to Sale | Price per Sq Ft | Prior Sale |
|---|---|---|---|---|---|
| 11/12/2025 11/12/25 | Price Changed | $209,900 | -4.5% | $108 / Sq Ft | |
| 10/21/2025 10/21/25 | For Sale | $219,900 | +144.3% | $113 / Sq Ft | |
| 03/08/2019 03/08/19 | Sold | $90,000 | 0.0% | $46 / Sq Ft | View Prior Sale |
| 03/05/2019 03/05/19 | Pending | -- | -- | -- | |
| 03/04/2019 03/04/19 | For Sale | $90,000 | -- | $46 / Sq Ft |
Purchase History
| Date | Type | Sale Price | Title Company |
|---|---|---|---|
| Warranty Deed | $90,000 | None Available | |
| Warranty Deed | $71,400 | -- |
Mortgage History
| Date | Status | Loan Amount | Loan Type |
|---|---|---|---|
| Open | $90,000 | VA |
Source: Bay County Realtor® Association MLS
MLS Number: 50192078
APN: 09-100-K10-007-006-00
- 2976 Lupine Ct
- 2763 Lauria Rd
- 3322 Old Kawkawlin Rd
- 2098 E Townline 14 Rd
- 2473 Old Kawkawlin Rd
- 3296 Hidden Rd
- V/L Wheeler Rd
- 3344 N Euclid Ave
- 2825 N Euclid Ave
- 3112 Gaslight Unit 48 Dr
- 3112 Gaslight Dr
- 3105 N Euclid Ave
- 3868 2 Mile Rd
- 000 Jose Rd
- 2430 4 Mile Rd
- 3536 Wheeler Rd
- 2134 Mara Dr
- 3141 Shillair Dr
- 3971 Peppermill Ln
- 3077 Glenway Place
- 3582 Debra Ln
- 3799 State Street Rd
- 701 Litchfield St Unit 1
- 400 Gies St
- 1305 Washington Ave
- 1305 Washington Ave Unit 8
- 1305 Washington Ave Unit 6
- 1305 Washington Ave Unit 15
- 706 1st St
- 701 Center #8 Ave Unit 8
- 701 Center #16 Ave Unit 16
- 701 Center #15 Ave Unit 15
- 814 Center Apt G Ave Unit G
- 814 Center Apt E Ave Unit E
- 814 Center H Ave Unit c
- 814 Center Apt H Ave
- 702 N Grant St
- 816 N Sheridan St Unit 1302 5th st near garage
- 1312 5th #3 St
- 1312 5th St #3 St Unit 3
