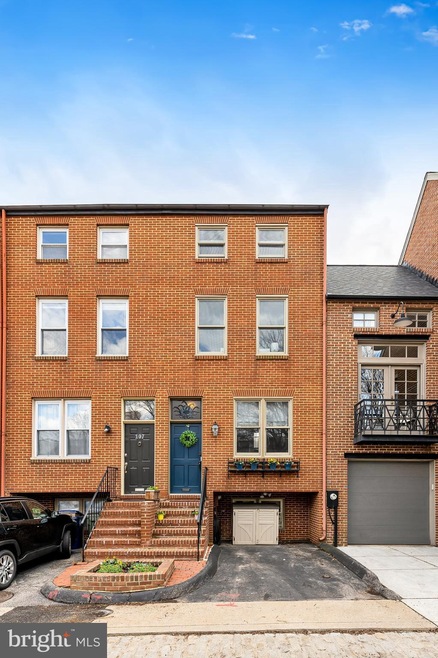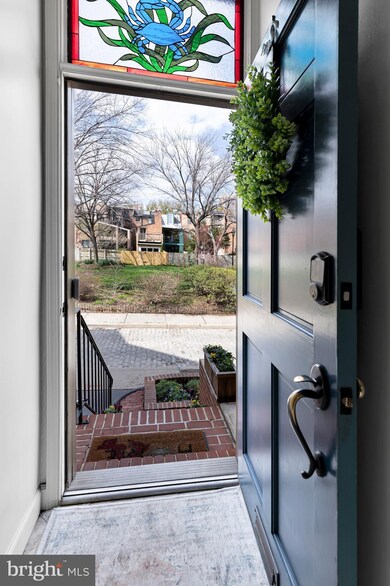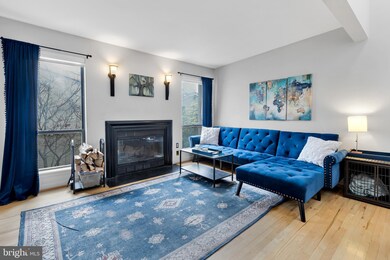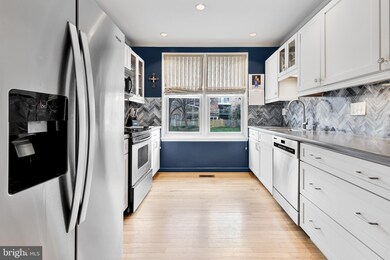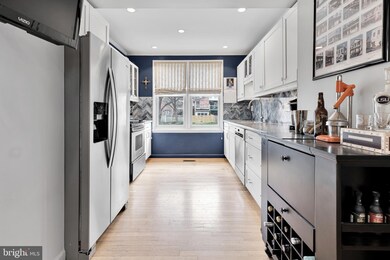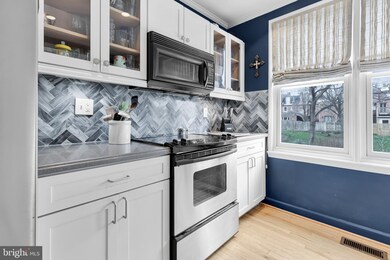
109 W Hughes St Baltimore, MD 21230
Sharp Leadenhall NeighborhoodHighlights
- Deck
- Wood Flooring
- No HOA
- Contemporary Architecture
- 1 Fireplace
- 1-minute walk to Hill Street Park
About This Home
As of May 2022OPEN HOUSE THIS SATURDAY, APRIL 16th FROM 12PM - 2PM. This park front home (with parking!) was lovingly renovated and updated with many cool features and details including hardwood floors, glass tile, a wood burning fireplace, California Closets, and a beautiful kitchen and bathrooms. 109 W. Hughes is nestled on a lovely cobblestone street tucked away in pretty Otterbein yet is convenient to Federal Hill, the Inner Harbor, I-95, and the MARC train allowing convenient access to Washington DC and points south. This contemporary home is sunny and bright with multiple living levels as well as 3 bedrooms, 3 bathrooms and an awesome family room. There is so much outdoor space via a deck/terrace on the primary level, a private patio off the lower level, and the incredible Hughes Street Park right out your front door. Easy access to I-95, the MARC train and points South.
Townhouse Details
Home Type
- Townhome
Est. Annual Taxes
- $8,741
Year Built
- Built in 1984
Lot Details
- Property is in excellent condition
Home Design
- Contemporary Architecture
- Brick Exterior Construction
- Block Foundation
Interior Spaces
- Property has 4 Levels
- Ceiling Fan
- 1 Fireplace
- Family Room
- Living Room
- Combination Kitchen and Dining Room
- Finished Basement
- Laundry in Basement
Kitchen
- Electric Oven or Range
- Built-In Range
- Built-In Microwave
- Dishwasher
- Stainless Steel Appliances
- Disposal
Flooring
- Wood
- Carpet
- Tile or Brick
Bedrooms and Bathrooms
- En-Suite Primary Bedroom
Laundry
- Dryer
- Washer
Parking
- 1 Parking Space
- 1 Driveway Space
- Off-Street Parking
Outdoor Features
- Deck
- Patio
Utilities
- Central Air
- Heat Pump System
- Electric Water Heater
Community Details
- No Home Owners Association
- Otterbein Subdivision
Listing and Financial Details
- Tax Lot 073
- Assessor Parcel Number 0322080894 073
Ownership History
Purchase Details
Home Financials for this Owner
Home Financials are based on the most recent Mortgage that was taken out on this home.Purchase Details
Home Financials for this Owner
Home Financials are based on the most recent Mortgage that was taken out on this home.Purchase Details
Home Financials for this Owner
Home Financials are based on the most recent Mortgage that was taken out on this home.Similar Homes in Baltimore, MD
Home Values in the Area
Average Home Value in this Area
Purchase History
| Date | Type | Sale Price | Title Company |
|---|---|---|---|
| Special Warranty Deed | $520,000 | Intergrity Title | |
| Deed | $440,000 | Passport Title Services Llc | |
| Deed | $149,900 | -- |
Mortgage History
| Date | Status | Loan Amount | Loan Type |
|---|---|---|---|
| Previous Owner | $502,645 | FHA | |
| Previous Owner | $420,967 | New Conventional | |
| Previous Owner | $426,800 | New Conventional | |
| Previous Owner | $141,000 | Stand Alone Second | |
| Previous Owner | $109,900 | No Value Available |
Property History
| Date | Event | Price | Change | Sq Ft Price |
|---|---|---|---|---|
| 05/31/2022 05/31/22 | Sold | $520,000 | +5.1% | $274 / Sq Ft |
| 04/19/2022 04/19/22 | Pending | -- | -- | -- |
| 04/14/2022 04/14/22 | For Sale | $495,000 | +15.1% | $261 / Sq Ft |
| 07/02/2018 07/02/18 | Sold | $430,000 | -2.3% | $261 / Sq Ft |
| 04/12/2018 04/12/18 | Pending | -- | -- | -- |
| 04/04/2018 04/04/18 | For Sale | $439,900 | +2.3% | $267 / Sq Ft |
| 03/26/2018 03/26/18 | Off Market | $430,000 | -- | -- |
| 03/19/2018 03/19/18 | For Sale | $439,900 | -- | $267 / Sq Ft |
Tax History Compared to Growth
Tax History
| Year | Tax Paid | Tax Assessment Tax Assessment Total Assessment is a certain percentage of the fair market value that is determined by local assessors to be the total taxable value of land and additions on the property. | Land | Improvement |
|---|---|---|---|---|
| 2025 | $10,212 | $461,200 | -- | -- |
| 2024 | $10,212 | $434,800 | $0 | $0 |
| 2023 | $9,592 | $408,400 | $150,000 | $258,400 |
| 2022 | $8,264 | $389,400 | $0 | $0 |
| 2021 | $8,741 | $370,400 | $0 | $0 |
| 2020 | $7,723 | $351,400 | $150,000 | $201,400 |
| 2019 | $7,684 | $351,400 | $150,000 | $201,400 |
| 2018 | $7,197 | $351,400 | $150,000 | $201,400 |
| 2017 | $6,924 | $404,000 | $0 | $0 |
| 2016 | $6,022 | $395,733 | $0 | $0 |
| 2015 | $6,022 | $387,467 | $0 | $0 |
| 2014 | $6,022 | $379,200 | $0 | $0 |
Agents Affiliated with this Home
-

Seller's Agent in 2022
James Baldwin
Compass
(443) 255-2502
5 in this area
312 Total Sales
-

Seller Co-Listing Agent in 2022
Caroline Kuntz
Compass
(561) 573-6971
1 in this area
63 Total Sales
-

Buyer's Agent in 2022
Cory Guy
CEVITA Real Estate
(443) 653-0473
1 in this area
4 Total Sales
-

Seller's Agent in 2018
Heather Perkins
Cummings & Co Realtors
(443) 928-9613
7 in this area
179 Total Sales
-
m
Buyer's Agent in 2018
mike thehouse
Cummings & Co Realtors
Map
Source: Bright MLS
MLS Number: MDBA2036660
APN: 0894-073
- 32 W Montgomery St Unit C
- 731 S Hanover St
- 730 S Hanover St Unit E
- 730 S Hanover St Unit C
- 730 S Hanover St Unit B
- 730 S Hanover St Unit A
- 106 W Montgomery St
- 800 S Charles St
- 112 W Montgomery St
- 120 W Montgomery St
- 135 W Hill St
- 147 W Hill St
- 644 S Charles St
- 911 S Charles St Unit 303
- 911 S Charles St Unit 206
- 2 E Wheeling St Unit 310
- 23 E Wheeling St
- 110 W Hamburg St
- 37 E Wheeling St
- 10 E Lee St Unit 808
