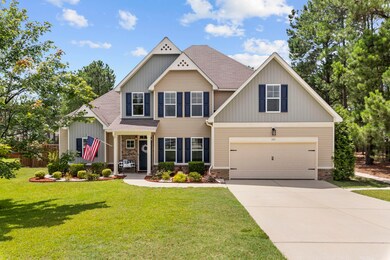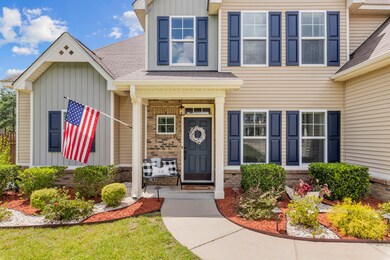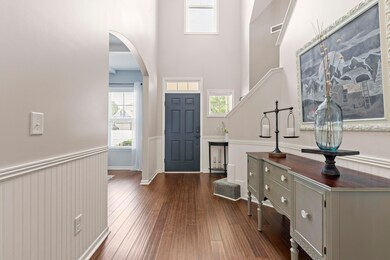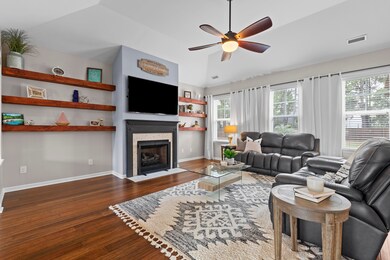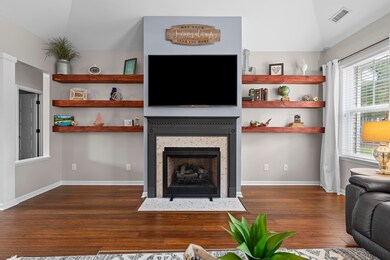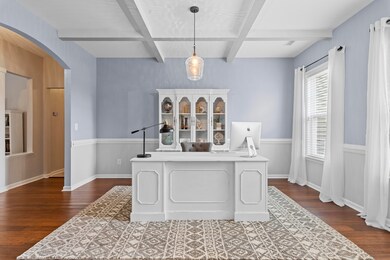
109 Walkabout Dr Aberdeen, NC 28315
Highlights
- In Ground Pool
- Wood Flooring
- Formal Dining Room
- Pinecrest High School Rated A-
- Main Floor Primary Bedroom
- 4-minute walk to Sandy Springs Park
About This Home
As of August 2021Captivating and impeccable family home in popular Sandy Springs community, close to Ft. Bragg. Just under 3200 sq. ft. with new carpet and fresh paint. Dramatic two level open foyer leads the way to magical amenities. Master BR on main level. Bonus Room/Media Room upstairs, along with a guest bath ensuite. All guest rooms have vaulted celings.Beautiflul large salt water pool, tiled patio with masonic trim, Pergola & Firepit await family activites and entertaining. Cottage shed, currently used as a pool house is located across from the pool (think of possibilities for other uses!). The back yard has a 6 ft. pressure treated privacy fence. Please see Noteworthy Features under Documents for more information. EXCLUSIONS: Kitchen refrigerator, Weights in garage, flag on ceiling in garage, W&D
Last Agent to Sell the Property
Berkshire Hathaway HS Pinehurst Realty Group/PH License #92165 Listed on: 08/31/2021

Last Buyer's Agent
Lisa Pursley
Fathom Realty NC License #269102

Home Details
Home Type
- Single Family
Est. Annual Taxes
- $1,470
Year Built
- Built in 2011
Lot Details
- 0.4 Acre Lot
- Property is zoned R-20
HOA Fees
- $17 Monthly HOA Fees
Home Design
- Composition Roof
- Stone Siding
- Vinyl Siding
- Stick Built Home
Interior Spaces
- 3,190 Sq Ft Home
- 2-Story Property
- Tray Ceiling
- Ceiling Fan
- Gas Log Fireplace
- Blinds
- Formal Dining Room
- Washer and Dryer Hookup
Kitchen
- <<builtInMicrowave>>
- Dishwasher
- Disposal
Flooring
- Wood
- Carpet
- Tile
- Vinyl Plank
Bedrooms and Bathrooms
- 4 Bedrooms
- Primary Bedroom on Main
Attic
- Storage In Attic
- Pull Down Stairs to Attic
Home Security
- Fire and Smoke Detector
- Termite Clearance
Parking
- 2 Car Attached Garage
- Driveway
Outdoor Features
- In Ground Pool
- Patio
- Porch
Utilities
- Central Air
- Heat Pump System
- Electric Water Heater
Listing and Financial Details
- Tax Lot 29
Community Details
Overview
- Sandy Springs Subdivision
Recreation
- Community Playground
Ownership History
Purchase Details
Home Financials for this Owner
Home Financials are based on the most recent Mortgage that was taken out on this home.Purchase Details
Home Financials for this Owner
Home Financials are based on the most recent Mortgage that was taken out on this home.Similar Homes in Aberdeen, NC
Home Values in the Area
Average Home Value in this Area
Purchase History
| Date | Type | Sale Price | Title Company |
|---|---|---|---|
| Warranty Deed | -- | None Listed On Document | |
| Warranty Deed | $232,000 | None Available |
Mortgage History
| Date | Status | Loan Amount | Loan Type |
|---|---|---|---|
| Open | $400,000 | VA | |
| Previous Owner | $235,297 | VA | |
| Previous Owner | $174,400 | Construction |
Property History
| Date | Event | Price | Change | Sq Ft Price |
|---|---|---|---|---|
| 07/19/2025 07/19/25 | Pending | -- | -- | -- |
| 07/10/2025 07/10/25 | For Sale | $479,900 | +14.3% | $149 / Sq Ft |
| 08/31/2021 08/31/21 | Sold | $420,000 | -- | $132 / Sq Ft |
Tax History Compared to Growth
Tax History
| Year | Tax Paid | Tax Assessment Tax Assessment Total Assessment is a certain percentage of the fair market value that is determined by local assessors to be the total taxable value of land and additions on the property. | Land | Improvement |
|---|---|---|---|---|
| 2024 | $3,239 | $422,020 | $45,000 | $377,020 |
| 2023 | $3,323 | $422,020 | $45,000 | $377,020 |
| 2022 | $2,926 | $288,250 | $30,000 | $258,250 |
| 2021 | $2,998 | $288,250 | $30,000 | $258,250 |
| 2020 | $3,027 | $278,740 | $30,000 | $248,740 |
| 2019 | $3,027 | $288,250 | $30,000 | $258,250 |
| 2018 | $2,502 | $256,620 | $25,000 | $231,620 |
| 2017 | $2,476 | $256,620 | $25,000 | $231,620 |
| 2015 | $2,247 | $256,620 | $25,000 | $231,620 |
| 2014 | $2,715 | $296,740 | $42,500 | $254,240 |
| 2013 | -- | $296,740 | $42,500 | $254,240 |
Agents Affiliated with this Home
-
Lisa Pursley
L
Seller's Agent in 2025
Lisa Pursley
PURSLEY PROPERTIES GROUP, LLC
(910) 303-1639
138 Total Sales
-
Jackie Ross
J
Seller's Agent in 2021
Jackie Ross
Berkshire Hathaway HS Pinehurst Realty Group/PH
(904) 613-4480
26 Total Sales
Map
Source: Hive MLS
MLS Number: 207048
APN: 8479-00-67-0707
- 103 Courtyard Cir
- 1002 Pee Dee Rd
- 141 Sandy Springs Rd
- 366 Summer Wind Way Homesite 170
- 370 Summer Wind Way Homesite 169
- 174 Caulfield Rd Homesite 179
- 216 Vanderbuilt Ct
- 1224 Pee Dee Rd
- 222 Vanderbuilt Ct
- 569 Foothills St
- 0 Moore St
- 103 Pee Dee Rd
- 869 E Main St
- 115 Keyser St
- 105 Bree Ct
- 615 E Main St
- 201 Glasgow St
- 116 Argyll Ave
- 130 Leesville Loop
- 500 Legacy Lakes Way

