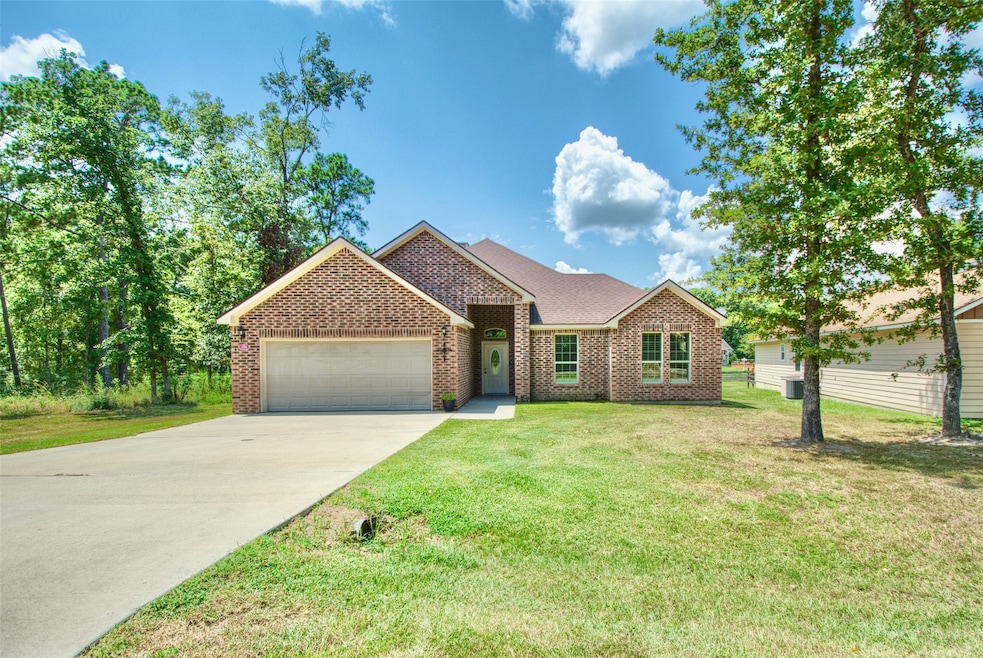
109 Westwood Dr W Trinity, TX 75862
Estimated payment $2,178/month
Highlights
- Lake Front
- Granite Countertops
- Eat-In Kitchen
- Open Floorplan
- 2 Car Attached Garage
- Built-In Features
About This Home
Built in 2018, this 3-bedroom, 2-bathroom brick home offers 1,804 square feet of thoughtfully designed living space with a desirable open-concept layout. Granite countertops are featured throughout, complementing the spacious kitchen with its generous dining area—ideal for both casual meals and entertaining. The isolated primary suite provides a private retreat, featuring a luxurious en-suite bathroom with dual vanities, two walk-in closets, a walk-in shower, and a garden tub for relaxing at the end of the day.
The backyard opens directly onto the southeast inlet of Westwood Lake, offering tranquil water views and a serene outdoor setting. Located within a gated community with restricted security access, this home also includes the advantages of HOA living. Residents enjoy access to an on-site golf course, a well-appointed clubhouse, and beautifully maintained common areas. Combining modern finishes, functional design, and rare lakefront access, this property presents a unique opportunity for refined and relaxed living.
Home Details
Home Type
- Single Family
Est. Annual Taxes
- $6,432
Year Built
- Built in 2018
Lot Details
- 7,492 Sq Ft Lot
- Lake Front
HOA Fees
- $225 Monthly HOA Fees
Parking
- 2 Car Attached Garage
- Front Facing Garage
- Driveway
Interior Spaces
- 1,804 Sq Ft Home
- 1-Story Property
- Open Floorplan
- Built-In Features
- Electric Fireplace
Kitchen
- Eat-In Kitchen
- Electric Oven
- Microwave
- Dishwasher
- Granite Countertops
Bedrooms and Bathrooms
- 3 Bedrooms
- Walk-In Closet
- 2 Full Bathrooms
Schools
- Lansberry Elementary School
- Trinity High School
Utilities
- Electric Water Heater
Community Details
- Association fees include management, security
- Westwood Shores Property Owners Assoc Association
- Westwood Shores Sec 3 Subdivision
Listing and Financial Details
- Legal Lot and Block 15 / 63
- Assessor Parcel Number 000000023265
Map
Home Values in the Area
Average Home Value in this Area
Tax History
| Year | Tax Paid | Tax Assessment Tax Assessment Total Assessment is a certain percentage of the fair market value that is determined by local assessors to be the total taxable value of land and additions on the property. | Land | Improvement |
|---|---|---|---|---|
| 2024 | $6,420 | $299,780 | $1,348 | $298,432 |
| 2023 | $6,200 | $283,315 | $1,348 | $281,967 |
| 2022 | $6,293 | $254,684 | $1,348 | $253,336 |
| 2021 | $6,309 | $238,749 | $1,348 | $237,401 |
| 2020 | $3,092 | $110,918 | $1,348 | $109,570 |
| 2019 | $40 | $1,348 | $1,348 | $0 |
| 2018 | $40 | $1,348 | $1,348 | $0 |
| 2017 | $38 | $1,348 | $1,348 | $0 |
| 2016 | $38 | $1,348 | $1,348 | $0 |
| 2015 | -- | $1,348 | $1,348 | $0 |
| 2014 | -- | $1,348 | $1,348 | $0 |
Property History
| Date | Event | Price | Change | Sq Ft Price |
|---|---|---|---|---|
| 08/15/2025 08/15/25 | For Sale | $260,000 | -6.8% | $144 / Sq Ft |
| 03/08/2023 03/08/23 | Sold | -- | -- | -- |
| 02/07/2023 02/07/23 | Pending | -- | -- | -- |
| 01/10/2023 01/10/23 | Price Changed | $279,000 | -1.4% | $155 / Sq Ft |
| 11/05/2022 11/05/22 | For Sale | $283,000 | +20.4% | $157 / Sq Ft |
| 08/12/2021 08/12/21 | Sold | -- | -- | -- |
| 07/13/2021 07/13/21 | Pending | -- | -- | -- |
| 06/15/2021 06/15/21 | For Sale | $235,000 | -- | $130 / Sq Ft |
Similar Homes in Trinity, TX
Source: North Texas Real Estate Information Systems (NTREIS)
MLS Number: 21033789
APN: 23265
- 63 Heatley St
- TBD15 Heatley St
- 42 Sawgrass
- TBD28 Broadmoor Dr
- TBD27 Broadmoor Dr
- 303 Augusta Dr
- 17 Townhouse Ln
- 18 Townhouse Ln
- 327 Coral Gables
- 258 Coral Gables
- 61 Coral Gables
- 33 Driving Range Ln
- 287 Broadmoor Dr
- 141 Coral Gables
- 117 Brookside Dr
- 23 Cedar Spring
- 98 Hillcrest
- 55 Westwood Village Dr
- 40 Driving Range Ln
- 35 Cherry Hills
- 76 Westwood Dr W
- 46 Fairway Dr
- 48 Fairway Dr
- 2529 Fm 356
- 219 E Pegoda Rd
- 200 W Caroline St Unit B
- 148 S Oak Bluff St
- 191 Deerwood Trail
- 375 Lonesome Dove Trail
- TBD W Mason Loop
- 73 Thomas Lake Rd
- 11823 Fm 355 Unit A
- 74 Palisade Cir
- 39 Carolyn St
- 1345 Fm 405 Rd Unit 3
- 26612 Quail Ct
- 26620 Primrose Ct
- 28616 Netawaka Ct
- 24501 Pine Oaks Ct
- 24468 Country Club Dr






