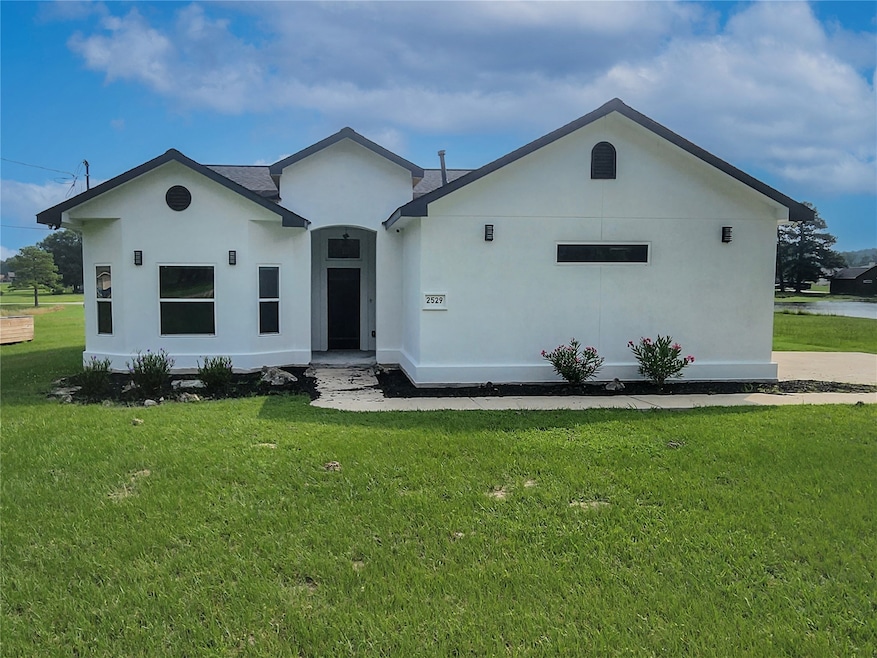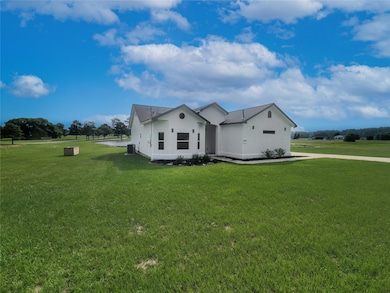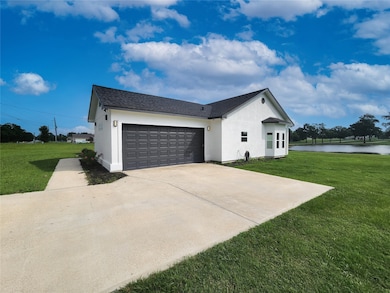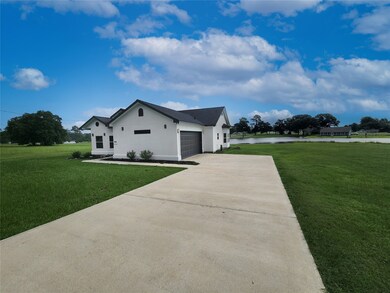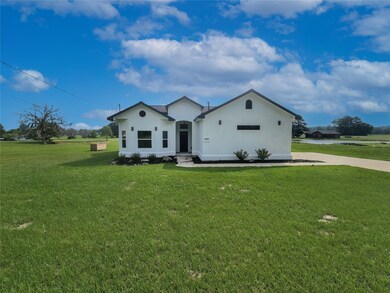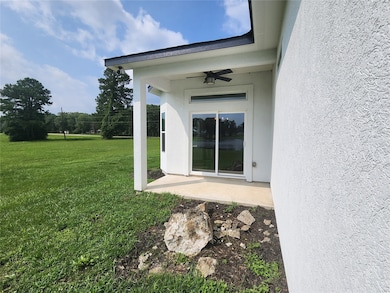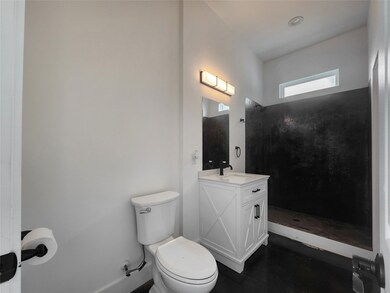2529 Fm 356 Trinity, TX 75862
Highlights
- Marina
- Golf Course Community
- RV Parking in Community
- Boat Ramp
- Fitness Center
- Clubhouse
About This Home
Enjoy the stunning lake view from your backyard in this charming home located in Spring Lake Estate within Westwood Shores. This property features 3/4 bedrooms, 2 full bathrooms, a security system, 10ft high ceilings, and beautiful acid stain concrete floors. The community offers 24-hour manned gate, country club bar and grill, 19-hole golf course, pools, tennis courts, basketball courts, parks, boat ramps, cabin rental, and RV park. Don't miss out on this incredible opportunity to own a piece of paradise in this desirable neighborhood.
Home Details
Home Type
- Single Family
Est. Annual Taxes
- $5,583
Year Built
- Built in 2021
Parking
- 2 Car Attached Garage
Home Design
- Traditional Architecture
Interior Spaces
- 2,700 Sq Ft Home
- High Ceiling
- Concrete Flooring
- Attic Fan
- Security System Owned
- Washer and Gas Dryer Hookup
Kitchen
- Free-Standing Range
- Microwave
- Dishwasher
- Disposal
Bedrooms and Bathrooms
- 3 Bedrooms
- 2 Full Bathrooms
Schools
- Lansberry Elementary School
- Trinity Junior High School
- Trinity High School
Utilities
- Central Heating and Cooling System
- Programmable Thermostat
- No Utilities
Additional Features
- Energy-Efficient Thermostat
- 0.42 Acre Lot
Listing and Financial Details
- Property Available on 7/7/25
- Long Term Lease
Community Details
Overview
- Spring Lake Estates Subdivision
- RV Parking in Community
Amenities
- Picnic Area
- Clubhouse
Recreation
- Boat Ramp
- Boat Dock
- Marina
- Golf Course Community
- Tennis Courts
- Pickleball Courts
- Community Playground
- Fitness Center
- Community Pool
- Park
- Trails
Pet Policy
- No Pets Allowed
Security
- Controlled Access
Map
Source: Houston Association of REALTORS®
MLS Number: 61597684
APN: 38229
- TBD Fm 356
- 40 Forest Hollow
- 50 Trail Lake
- 10 Trail Lake
- 19 Trail Lake
- 9 Shadow Crest
- 63 Lakeway Dr
- 0 Hollow Forest
- 00021 Hollow Forest
- 16 Hollow Forest
- TBD42 Laurel Oak
- TBD43 Laurel Oak
- TBD44 Laurel Oak
- 28 Laurel Oak
- TBD21 Pine Arbor
- 0 Lakeway Dr
- 80 Indian Harbor
- 70 Lakeside
- TBD04 Doral
- 86 Huntington
- 70 Lakeside
- 467 Pinnacle
- 29 Westwood Dr W
- 46 Fairway Dr
- 48 Fairway Dr
- 195 Hickory Cir
- 191 Deerwood Trail
- 219 E Pegoda Rd
- 125 Lee Ln
- 115 Ava Ln
- 200 W Caroline St Unit B
- 128 S Johnnie St
- 137 Lee Ln
- TBD W Mason Loop
- 11823 Fm 355 Unit A
- 1345 Fm 405 Rd Unit 3
- 39 Carolyn St
- 119 Bass Boat Village
- 24468 Country Club Dr
- 157 Oates Brothers Rd
