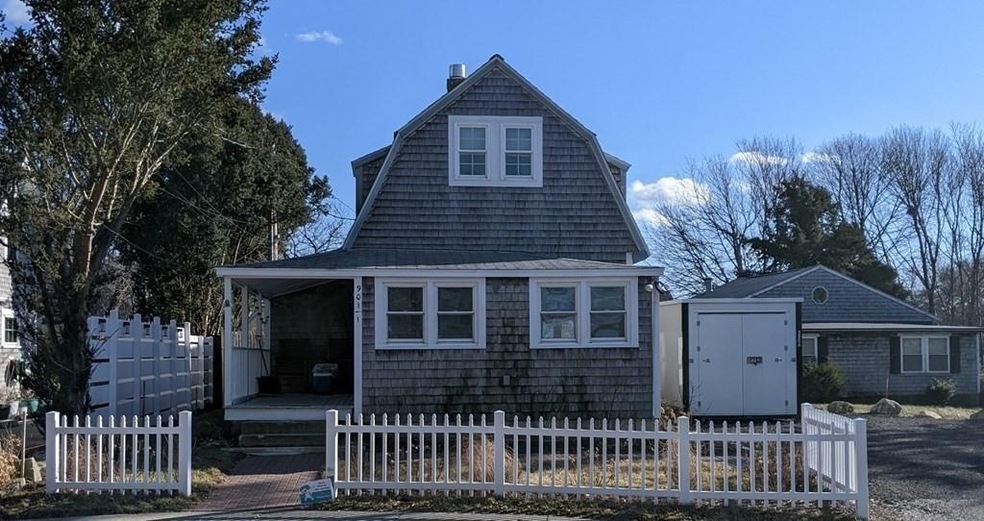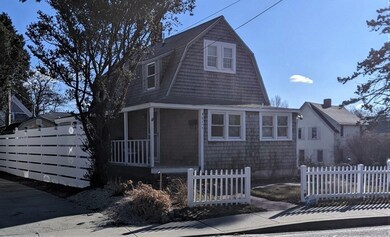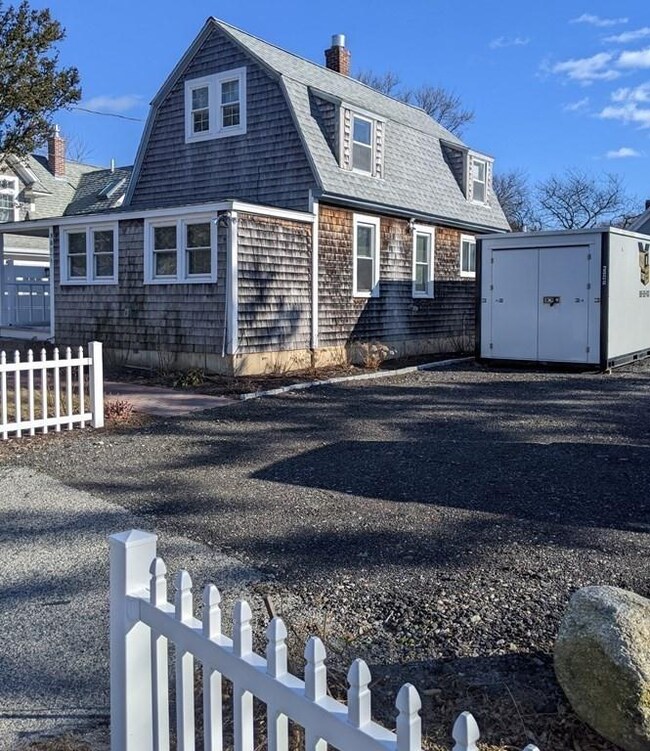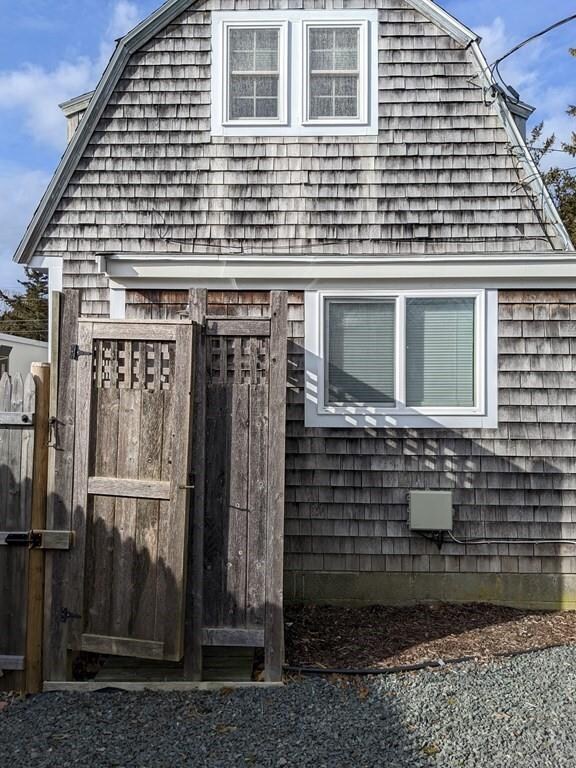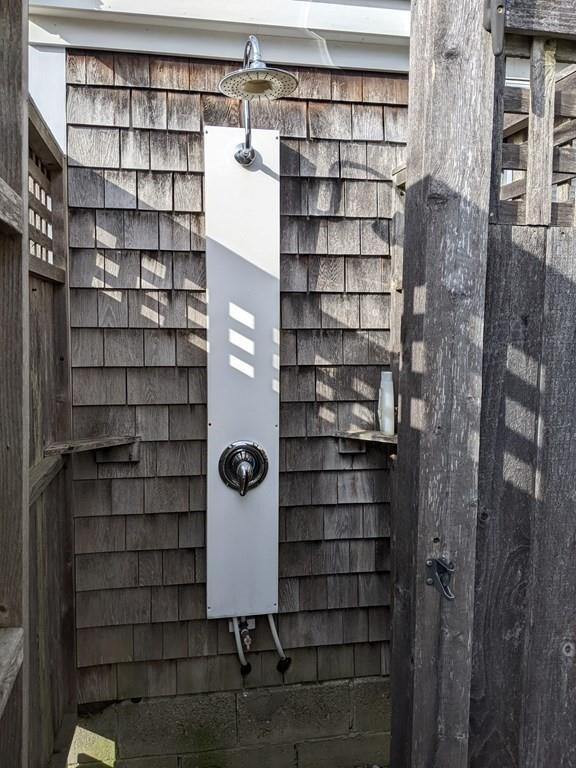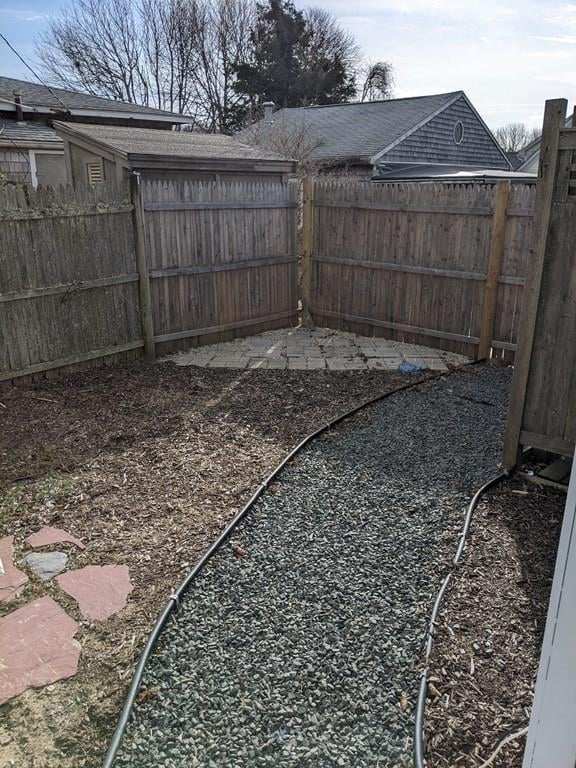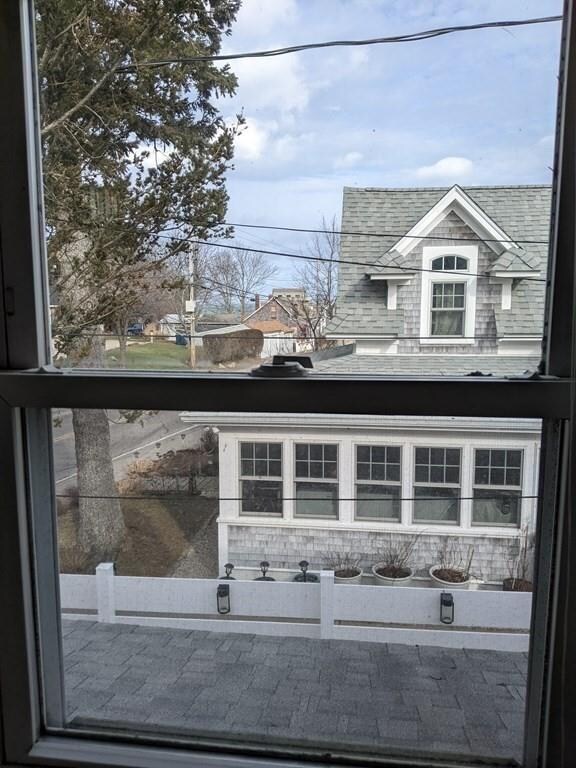
109 White Horse Rd Unit 1 Plymouth, MA 02360
Highlights
- Medical Services
- Wood Flooring
- Walking Distance to Water
- Waterfront
- Solid Surface Countertops
- 2-minute walk to St. Catherine's Chapel Park
About This Home
As of March 2022LOCATION, LOCATION, LOCATION. Great condo steps to White Horse Beach. Cute year round cottage with private backyard and outside shower. Flood insurance is not required. Low Condo Fee. Don't miss this opportunity.
Home Details
Home Type
- Single Family
Est. Annual Taxes
- $3,416
Year Built
- Built in 1935 | Remodeled
Lot Details
- 0.39 Acre Lot
- Waterfront
- Fenced
- Property is zoned R20S
HOA Fees
- $50 Monthly HOA Fees
Home Design
- Frame Construction
- Shingle Roof
Interior Spaces
- 1,071 Sq Ft Home
- 2-Story Property
- Recessed Lighting
- Insulated Windows
- Insulated Doors
- Living Room with Fireplace
- Storm Doors
Kitchen
- Range
- Dishwasher
- Solid Surface Countertops
Flooring
- Wood
- Wall to Wall Carpet
- Ceramic Tile
- Vinyl
Bedrooms and Bathrooms
- 2 Bedrooms
- Primary bedroom located on second floor
- 2 Full Bathrooms
- Bathtub Includes Tile Surround
- Separate Shower
Laundry
- Laundry in unit
- Dryer
- Washer
Parking
- 3 Car Parking Spaces
- Driveway
- Open Parking
- Off-Street Parking
- Assigned Parking
Outdoor Features
- Outdoor Shower
- Walking Distance to Water
- Outdoor Storage
- Porch
Location
- Property is near schools
Schools
- Manomet Elementary School
- South Middle School
- South High School
Utilities
- Window Unit Cooling System
- 3 Heating Zones
- Electric Baseboard Heater
- 220 Volts
- 200+ Amp Service
- Propane Water Heater
- Sewer Inspection Required for Sale
- Private Sewer
- Internet Available
Listing and Financial Details
- Tax Lot 17A-1
- Assessor Parcel Number 1138530
Community Details
Overview
- Association fees include insurance
- Beachwalk Condominium Community
Amenities
- Medical Services
Ownership History
Purchase Details
Home Financials for this Owner
Home Financials are based on the most recent Mortgage that was taken out on this home.Purchase Details
Home Financials for this Owner
Home Financials are based on the most recent Mortgage that was taken out on this home.Similar Homes in Plymouth, MA
Home Values in the Area
Average Home Value in this Area
Purchase History
| Date | Type | Sale Price | Title Company |
|---|---|---|---|
| Condominium Deed | $421,000 | None Available | |
| Condominium Deed | $421,000 | None Available | |
| Deed | $200,000 | -- |
Mortgage History
| Date | Status | Loan Amount | Loan Type |
|---|---|---|---|
| Open | $336,800 | Purchase Money Mortgage | |
| Closed | $336,800 | Purchase Money Mortgage | |
| Previous Owner | $130,000 | Adjustable Rate Mortgage/ARM | |
| Previous Owner | $224,000 | No Value Available | |
| Previous Owner | $190,000 | Purchase Money Mortgage |
Property History
| Date | Event | Price | Change | Sq Ft Price |
|---|---|---|---|---|
| 04/24/2025 04/24/25 | Pending | -- | -- | -- |
| 03/24/2025 03/24/25 | For Sale | $599,000 | +42.3% | $559 / Sq Ft |
| 03/14/2022 03/14/22 | Sold | $421,000 | +5.3% | $393 / Sq Ft |
| 02/02/2022 02/02/22 | Pending | -- | -- | -- |
| 01/26/2022 01/26/22 | For Sale | $399,900 | -- | $373 / Sq Ft |
Tax History Compared to Growth
Tax History
| Year | Tax Paid | Tax Assessment Tax Assessment Total Assessment is a certain percentage of the fair market value that is determined by local assessors to be the total taxable value of land and additions on the property. | Land | Improvement |
|---|---|---|---|---|
| 2025 | $5,103 | $402,100 | $0 | $402,100 |
| 2024 | $5,095 | $395,900 | $0 | $395,900 |
| 2023 | $3,939 | $287,300 | $0 | $287,300 |
| 2022 | $3,348 | $217,000 | $0 | $217,000 |
| 2021 | $3,416 | $211,400 | $0 | $211,400 |
| 2020 | $3,352 | $205,000 | $0 | $205,000 |
| 2019 | $3,351 | $202,600 | $0 | $202,600 |
| 2018 | $3,308 | $201,000 | $0 | $201,000 |
| 2017 | $3,333 | $201,000 | $0 | $201,000 |
| 2016 | $3,204 | $196,900 | $0 | $196,900 |
| 2015 | $3,060 | $196,900 | $0 | $196,900 |
| 2014 | $2,979 | $196,900 | $0 | $196,900 |
Agents Affiliated with this Home
-
Rick Leo

Seller's Agent in 2022
Rick Leo
Goodwin Realty Group, LLC
(508) 726-7628
78 Total Sales
-
Patricia Byrnes

Seller Co-Listing Agent in 2022
Patricia Byrnes
Rogue Real Estate
(508) 525-7638
41 Total Sales
-
Gina Aselin

Buyer's Agent in 2022
Gina Aselin
eXp Realty
(603) 620-3830
206 Total Sales
Map
Source: MLS Property Information Network (MLS PIN)
MLS Number: 72936939
APN: PLYM-000045-A000000-000017A-000001
- 9 Meadow Glen Ln
- 35 Priscilla Beach Rd
- 23 Emerson Rd
- 15 Cedar Rd
- 21 Charlemont Rd
- 66 Brentwood Cir
- 23 White Horse Rd
- 52 Beach St
- 495 State Rd
- 59 Hilltop Ave
- 80 Old Field Rd Unit 80
- 9 Sunflower Way
- 79 Manomet Point Rd
- 39 Patriot Cir
- 208 + 212 Manomet Point Rd
- 25 Patriot Cir
- 24 Highland Terrace Unit 2416
- 24 Highland Terrace Unit 2415
- 24 Highland Terrace Unit 2404
- 4 Highland Terrace Unit 403
