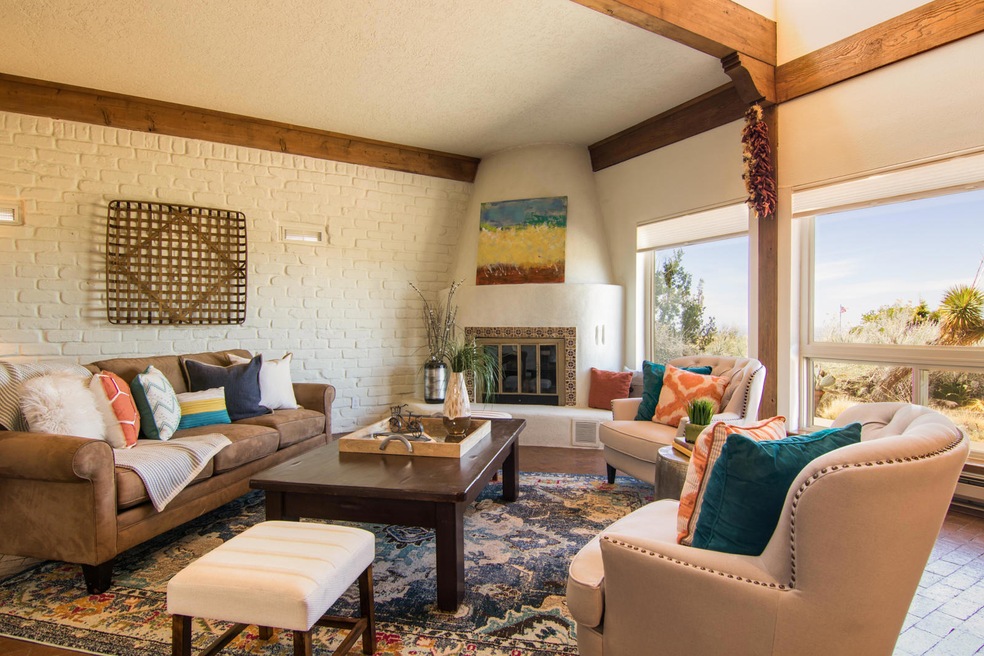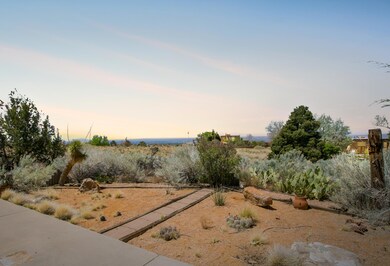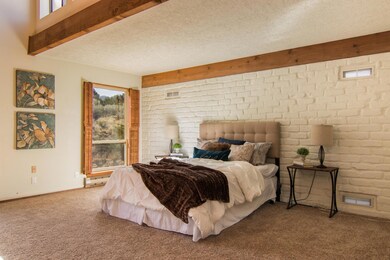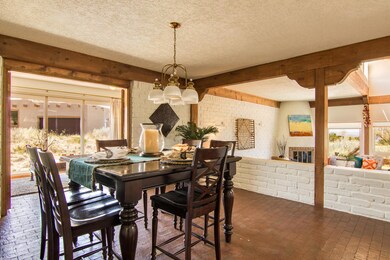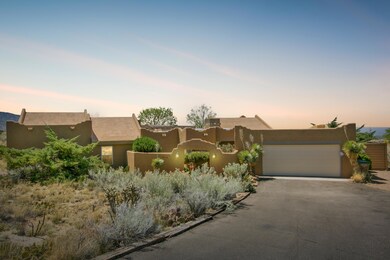
109 Whitetail Dr NE Albuquerque, NM 87122
Sandia Heights NeighborhoodEstimated Value: $778,000 - $823,000
Highlights
- 0.75 Acre Lot
- Wooded Lot
- Hydromassage or Jetted Bathtub
- Double Eagle Elementary School Rated A-
- Pueblo Architecture
- Separate Formal Living Room
About This Home
As of December 2018Nestled in the natural setting of Sandia Heights, against the backdrop of the Sandia Mountains, this home is loaded with charm and Southwest touches. Exceptional views, along with hiking, biking and walking trails, can be found just outside your doorstep. Relax on the back patio with views of the city lights, or rest in the front courtyard among the vast mountains. Updates include brand new foam roof, new carpet and brand new refrigerated air and forced air heat combo units. A mostly single level layout with four bedrooms plus an office, charming details of this home include brick floors, exposed adobe, tongue and groove ceilings and beams throughout. In addition, this home features passive solar design, sunroom and a kitchen island. This classic southwestern style home is a must see.
Last Agent to Sell the Property
Keller Williams Realty License #45763 Listed on: 05/04/2018

Last Buyer's Agent
Roberta Gore
Coldwell Banker Legacy
Home Details
Home Type
- Single Family
Est. Annual Taxes
- $4,046
Year Built
- Built in 1982
Lot Details
- 0.75 Acre Lot
- East Facing Home
- Landscaped
- Wooded Lot
HOA Fees
- $120 Monthly HOA Fees
Parking
- 2 Car Attached Garage
- Dry Walled Garage
- Garage Door Opener
Home Design
- Pueblo Architecture
- Flat Roof Shape
- Frame Construction
- Pitched Roof
- Foam Roof
- Stucco
- Stone
Interior Spaces
- 3,226 Sq Ft Home
- Property has 1 Level
- Ceiling Fan
- Skylights
- Wood Burning Fireplace
- Double Pane Windows
- Insulated Windows
- Sliding Doors
- Separate Formal Living Room
- Home Office
- Property Views
Kitchen
- Breakfast Area or Nook
- Double Oven
- Cooktop
- Dishwasher
- Kitchen Island
- Disposal
Flooring
- Brick
- CRI Green Label Plus Certified Carpet
- Tile
Bedrooms and Bathrooms
- 4 Bedrooms
- Walk-In Closet
- Hydromassage or Jetted Bathtub
- Separate Shower
Laundry
- Dryer
- Washer
Outdoor Features
- Patio
- Covered Courtyard
Schools
- Double Eagle Elementary School
- Desert Ridge Middle School
- La Cueva High School
Utilities
- Refrigerated Cooling System
- Forced Air Heating and Cooling System
- Multiple Heating Units
- Heat Pump System
- Septic Tank
Community Details
- Association fees include common areas
- Sandia Heights Subdivision
- Planned Unit Development
Listing and Financial Details
- Assessor Parcel Number 102306435121110414
Ownership History
Purchase Details
Home Financials for this Owner
Home Financials are based on the most recent Mortgage that was taken out on this home.Purchase Details
Similar Homes in Albuquerque, NM
Home Values in the Area
Average Home Value in this Area
Purchase History
| Date | Buyer | Sale Price | Title Company |
|---|---|---|---|
| Ferenchak Nicholas N | -- | Fidelity Natl Title Isn Co | |
| Kresny Hans S | -- | None Available |
Mortgage History
| Date | Status | Borrower | Loan Amount |
|---|---|---|---|
| Open | Ferenchak Nicholas N | $195,000 |
Property History
| Date | Event | Price | Change | Sq Ft Price |
|---|---|---|---|---|
| 12/17/2018 12/17/18 | Sold | -- | -- | -- |
| 10/15/2018 10/15/18 | Pending | -- | -- | -- |
| 05/04/2018 05/04/18 | For Sale | $550,000 | -- | $170 / Sq Ft |
Tax History Compared to Growth
Tax History
| Year | Tax Paid | Tax Assessment Tax Assessment Total Assessment is a certain percentage of the fair market value that is determined by local assessors to be the total taxable value of land and additions on the property. | Land | Improvement |
|---|---|---|---|---|
| 2024 | $5,918 | $190,621 | $45,015 | $145,606 |
| 2023 | $5,825 | $185,070 | $43,705 | $141,365 |
| 2022 | $5,628 | $179,680 | $42,432 | $137,248 |
| 2021 | $5,331 | $170,963 | $41,196 | $129,767 |
| 2020 | $5,245 | $165,983 | $39,996 | $125,987 |
| 2019 | $5,244 | $165,983 | $39,996 | $125,987 |
| 2018 | $4,378 | $165,983 | $39,996 | $125,987 |
| 2017 | $4,180 | $139,574 | $43,200 | $96,374 |
| 2016 | $4,046 | $131,563 | $40,721 | $90,842 |
| 2015 | $127,731 | $127,731 | $39,535 | $88,196 |
| 2014 | $3,781 | $124,010 | $38,383 | $85,627 |
| 2013 | -- | $120,400 | $37,266 | $83,134 |
Agents Affiliated with this Home
-
Dominic Serna

Seller's Agent in 2018
Dominic Serna
Keller Williams Realty
(505) 319-1604
6 in this area
375 Total Sales
-
R
Buyer's Agent in 2018
Roberta Gore
Coldwell Banker Legacy
Map
Source: Southwest MLS (Greater Albuquerque Association of REALTORS®)
MLS Number: 917651
APN: 1-023-064-351211-1-04-14
- 553 Black Bear Rd NE
- 536 Black Bear Rd NE
- 138 Big Horn Ridge Dr NE
- 100 Juniper Hill Place NE
- 793 Tramway Ln NE Unit M
- 795 Tramway Ln NE Unit L
- 880 Tramway Lane Ct NE
- 58 Rock Point Place NE
- 8226 Raintree Dr NE
- 801 Horned Owl Dr NE
- 12629 Colony Place NE
- 2802 Tramway Cir NE
- 2806 Tramway Cir NE
- 725 Tramway Vista Dr NE Unit 19
- 2865 Tramway Cir NE
- 8805 Gypsy Dr NE
- 2878 Brushwood St NE
- 1837 Tramway Terrace Loop NE
- 12407 Pristine Ct NE
- 1452 Honeysuckle Dr NE
- 109 Whitetail Dr NE
- 108 Whitetail Dr NE
- 110 Whiteoaks Dr NE
- 144 Whitetail Dr NE
- 117 Whiteoaks Dr NE
- 570 Black Bear Rd NE
- 111 White Oaks Dr NE
- 145 Whitetail Rd NE
- 111 Whiteoaks Dr NE
- 106 Whitetail Dr NE
- 158 Juniper Hill Rd NE
- 569 Black Bear Rd NE
- 146 Whitetail Rd NE
- 116 Whitetail Rd NE
- 159 Whitetail Dr NE
- 146 Whitetail Rd NE
- 105 Juniper Hill Rd NE
- 568 Black Bear Rd NE
- 572 Black Bear Rd NE
- 118 Whiteoaks Dr NE
