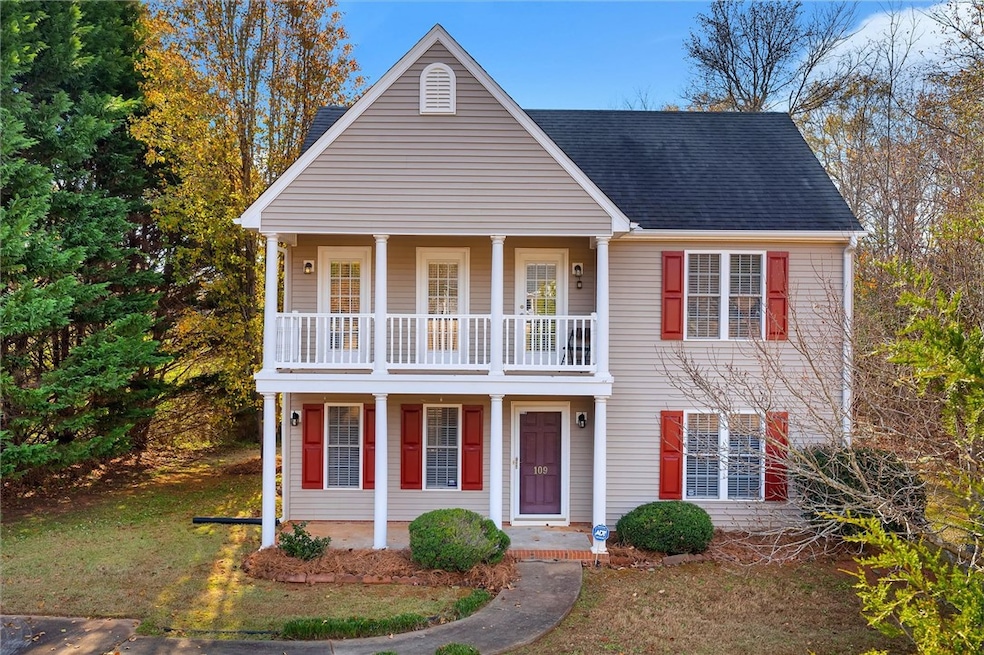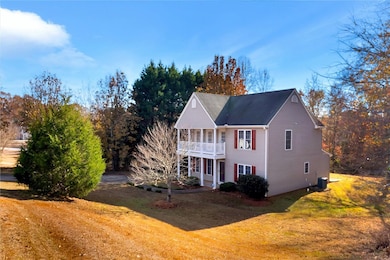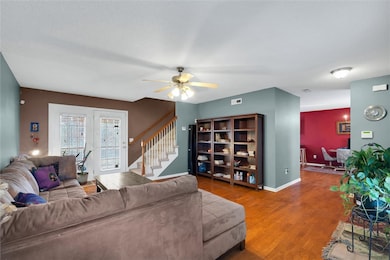109 Wisteria Way Pendleton, SC 29670
Estimated payment $1,295/month
Highlights
- Wood Flooring
- Hydromassage or Jetted Bathtub
- No HOA
- Pendleton High School Rated A-
- High Ceiling
- Balcony
About This Home
Welcome to this charming and spacious 3-bedroom, 2.5-bath home nestled on a generous .59-acre lot in the highly desirable Whispering Oaks Subdivision!
This classic two-story residence offers a fantastic layout, perfect for both indoor comfort and outdoor enjoyment. The main level provides great flow between the living room and kitchen and features a wonderful bonus: a beautiful screened porch conveniently located off the living room. This space is perfect for enjoying your morning coffee or relaxing in the evening, all while overlooking the peaceful, private backyard area. The entire second floor is dedicated to comfortable sleeping quarters. The primary suite is a wonderful retreat, boasting a large bedroom and a private full ensuite bath with jetted tub and walk in shower. You will also find two additional, nice-sized bedrooms upstairs that share a full bathroom. The sizable, .59 acre lot provides a beautiful, natural setting with ample space for gardening, recreation, or future expansion. This property offers the coveted combination of peaceful, spacious suburban living, built-in outdoor relaxation, and a convenient location. A fantastic opportunity to own a home in a sought-after neighborhood!
Listing Agent
Western Upstate Keller William Brokerage Phone: (864) 380-8642 License #100208 Listed on: 11/20/2025
Home Details
Home Type
- Single Family
Est. Annual Taxes
- $474
Year Built
- Built in 2006
Lot Details
- 0.59 Acre Lot
- Sloped Lot
- Landscaped with Trees
Parking
- Driveway
Home Design
- Slab Foundation
- Vinyl Siding
Interior Spaces
- 2-Story Property
- High Ceiling
- Ceiling Fan
- Vinyl Clad Windows
- Blinds
Kitchen
- Dishwasher
- Laminate Countertops
- Disposal
Flooring
- Wood
- Carpet
- Vinyl
Bedrooms and Bathrooms
- 3 Bedrooms
- Primary bedroom located on second floor
- Walk-In Closet
- Hydromassage or Jetted Bathtub
- Separate Shower
Laundry
- Dryer
- Washer
Outdoor Features
- Balcony
- Screened Patio
- Porch
Schools
- Lafrance Elementary School
- Riverside Middl Middle School
- Pendleton High School
Utilities
- Cooling Available
- Heat Pump System
- Septic Tank
- Cable TV Available
Additional Features
- Low Threshold Shower
- Outside City Limits
Community Details
- No Home Owners Association
- Whispering Oaks Subdivision
Listing and Financial Details
- Assessor Parcel Number 063-04-01-045
Map
Home Values in the Area
Average Home Value in this Area
Tax History
| Year | Tax Paid | Tax Assessment Tax Assessment Total Assessment is a certain percentage of the fair market value that is determined by local assessors to be the total taxable value of land and additions on the property. | Land | Improvement |
|---|---|---|---|---|
| 2024 | $474 | $5,510 | $900 | $4,610 |
| 2023 | $473 | $5,510 | $900 | $4,610 |
| 2022 | $729 | $5,510 | $900 | $4,610 |
| 2021 | $639 | $4,240 | $460 | $3,780 |
| 2020 | $628 | $4,240 | $460 | $3,780 |
| 2019 | $628 | $4,240 | $460 | $3,780 |
| 2018 | $721 | $4,240 | $460 | $3,780 |
| 2017 | -- | $4,240 | $460 | $3,780 |
| 2016 | $765 | $4,550 | $480 | $4,070 |
| 2015 | $768 | $4,550 | $480 | $4,070 |
| 2014 | $785 | $4,550 | $480 | $4,070 |
Property History
| Date | Event | Price | List to Sale | Price per Sq Ft |
|---|---|---|---|---|
| 11/20/2025 11/20/25 | For Sale | $240,000 | -- | -- |
Purchase History
| Date | Type | Sale Price | Title Company |
|---|---|---|---|
| Deed | $128,000 | -- | |
| Deed | $10,500 | None Available |
Mortgage History
| Date | Status | Loan Amount | Loan Type |
|---|---|---|---|
| Open | $102,400 | Purchase Money Mortgage | |
| Previous Owner | $115,220 | Construction |
Source: Western Upstate Multiple Listing Service
MLS Number: 20294907
APN: 063-04-01-045
- 254 Ellington Rd
- 250 Ellington Rd
- 1610 Refuge Rd
- 2831 Lebanon Rd
- 209 Grassy Creek Way
- 138 Cotesworth St
- 140 Cotesworth St
- 136 Cotesworth St
- 142 Cotesworth St
- 110 Cotesworth St
- 6 and 20 Rd
- 107 Colonial Ct
- 132 Cotesworth St
- 144 Cotesworth St
- 134 Cotesworth St
- 126 Cotesworth St
- 117 Weaver Way
- 123 Adger Rd
- 117 Adger Rd
- 0 Cherry Street Extension
- 11 Maverick Dr
- 401 Bee Cove Way
- 305 Sliding Rock Dr
- 544 Brasstown Ct
- 112 Donald Dr
- 410 S Mountain Mint Ln
- 334 W Blue Ridge St
- 200 Woody Rd Unit 32
- 200 Woody Rd Unit 23
- 250 S Depot St
- 401 Greenville St
- 727 Greenville St Unit 17
- 333 Noble Ln
- 939 Chester Cir
- 7008 Sc-187 Unit ID1268047P
- 101 White Ln
- 323 Grange Valley Ln
- 104 Dawson St Unit ID1268050P
- 104 Dawson St Unit ID1268059P
- 150 Ligon St Unit 101







