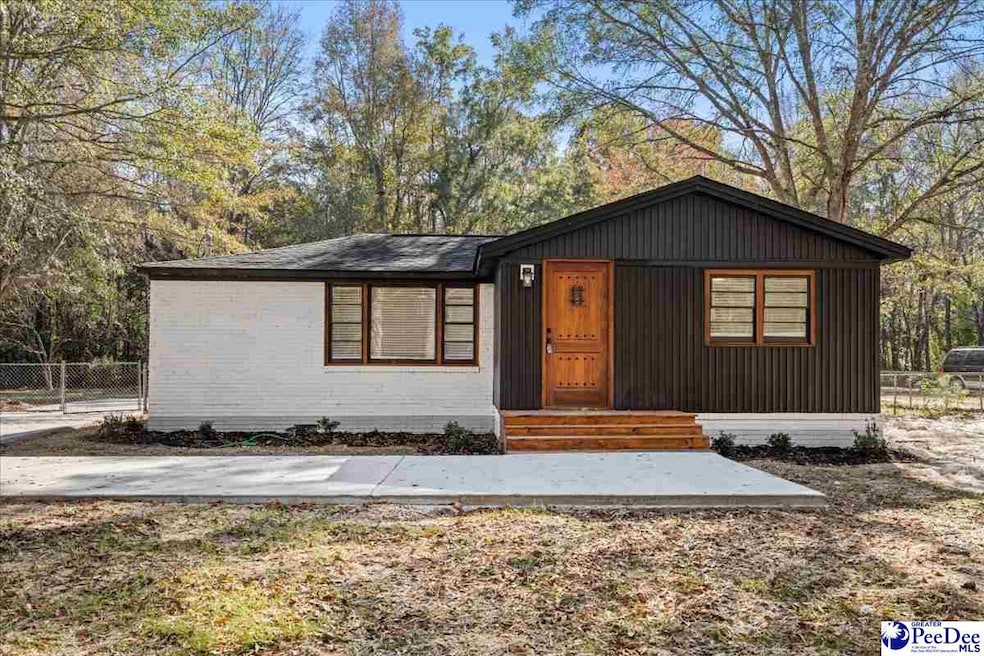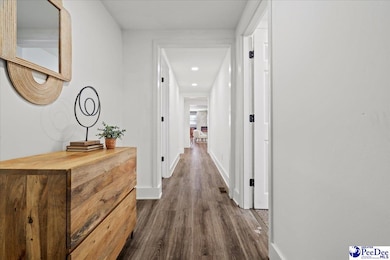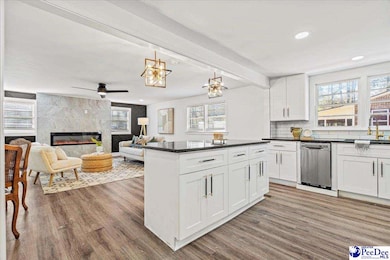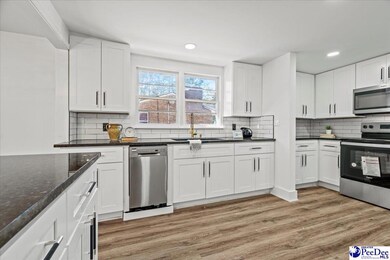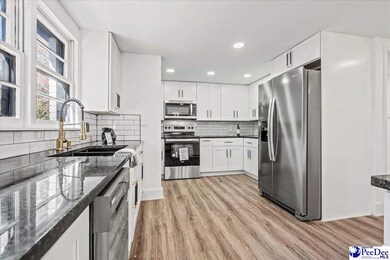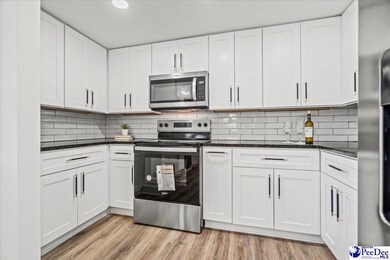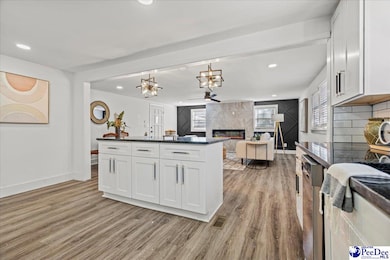
1090 Craig Rd Sumter, SC 29153
Highlights
- Very Popular Property
- Porch
- Living Room
- 1 Fireplace
- Walk-In Closet
- Tile Flooring
About This Home
As of December 2024Fully Renovated Single Story Home Located in a Country Setting on 1.49 +/- Acres. Large Kitchen, with New Cabinets, New Granite Counters, New Backsplash, & New Stainless Steel Appliances. Living Room with Fireplace, Opening up to the Kitchen. Sperate Primary Bedroom, with Walk in Closet, and Private Bathroom. 100% Financing Available Through USDA. Square footage is an estimate and if important please measure. All other information to be verified by buyer.
Last Agent to Sell the Property
Re/max Professionals License #87386 Listed on: 12/05/2024
Home Details
Home Type
- Single Family
Est. Annual Taxes
- $74
Year Built
- Built in 1955
Interior Spaces
- 1,318 Sq Ft Home
- 1-Story Property
- Ceiling Fan
- 1 Fireplace
- Living Room
- Crawl Space
- Washer and Dryer Hookup
Kitchen
- Range<<rangeHoodToken>>
- <<microwave>>
- Dishwasher
- Kitchen Island
Flooring
- Carpet
- Tile
- Luxury Vinyl Plank Tile
Bedrooms and Bathrooms
- 3 Bedrooms
- Walk-In Closet
- 2 Full Bathrooms
- Shower Only
Schools
- R. E. Davis Elementary School
- Mayewood Middle School
- Crestwood High School
Utilities
- Central Heating and Cooling System
- Septic Tank
Additional Features
- Porch
- 1.49 Acre Lot
Community Details
- County Subdivision
Listing and Financial Details
- Assessor Parcel Number 2661601001
Ownership History
Purchase Details
Home Financials for this Owner
Home Financials are based on the most recent Mortgage that was taken out on this home.Purchase Details
Home Financials for this Owner
Home Financials are based on the most recent Mortgage that was taken out on this home.Purchase Details
Purchase Details
Similar Homes in Sumter, SC
Home Values in the Area
Average Home Value in this Area
Purchase History
| Date | Type | Sale Price | Title Company |
|---|---|---|---|
| Warranty Deed | $199,900 | None Listed On Document | |
| Warranty Deed | $199,900 | None Listed On Document | |
| Warranty Deed | $65,000 | None Listed On Document | |
| Deed Of Distribution | -- | None Available | |
| Deed | $35,000 | None Available | |
| Quit Claim Deed | -- | None Available |
Mortgage History
| Date | Status | Loan Amount | Loan Type |
|---|---|---|---|
| Open | $159,920 | New Conventional | |
| Closed | $159,920 | New Conventional |
Property History
| Date | Event | Price | Change | Sq Ft Price |
|---|---|---|---|---|
| 07/10/2025 07/10/25 | For Sale | $224,000 | +12.1% | $170 / Sq Ft |
| 12/30/2024 12/30/24 | Sold | $199,900 | 0.0% | $152 / Sq Ft |
| 12/25/2024 12/25/24 | Off Market | $199,900 | -- | -- |
| 12/05/2024 12/05/24 | For Sale | $199,900 | +207.5% | $152 / Sq Ft |
| 05/13/2024 05/13/24 | Sold | $65,000 | -23.5% | $50 / Sq Ft |
| 04/24/2024 04/24/24 | Pending | -- | -- | -- |
| 04/09/2024 04/09/24 | For Sale | $85,000 | 0.0% | $65 / Sq Ft |
| 03/29/2024 03/29/24 | Pending | -- | -- | -- |
| 02/09/2024 02/09/24 | For Sale | $85,000 | -- | $65 / Sq Ft |
Tax History Compared to Growth
Tax History
| Year | Tax Paid | Tax Assessment Tax Assessment Total Assessment is a certain percentage of the fair market value that is determined by local assessors to be the total taxable value of land and additions on the property. | Land | Improvement |
|---|---|---|---|---|
| 2024 | $74 | $1,920 | $300 | $1,620 |
| 2023 | $74 | $1,670 | $200 | $1,470 |
| 2022 | $72 | $1,670 | $200 | $1,470 |
| 2021 | $308 | $1,670 | $200 | $1,470 |
| 2020 | $820 | $1,520 | $200 | $1,320 |
| 2019 | $67 | $1,520 | $200 | $1,320 |
| 2018 | $66 | $1,520 | $200 | $1,320 |
| 2017 | $64 | $1,520 | $200 | $1,320 |
| 2016 | $63 | $1,520 | $200 | $1,320 |
| 2015 | $60 | $1,680 | $320 | $1,360 |
| 2014 | $60 | $1,680 | $320 | $1,360 |
| 2013 | -- | $1,680 | $320 | $1,360 |
Agents Affiliated with this Home
-
Erick Dunn

Seller's Agent in 2025
Erick Dunn
NorthGroup Real Estate LLC
(803) 673-7573
52 Total Sales
-
Daniel Broach

Seller's Agent in 2024
Daniel Broach
RE/MAX
(843) 992-2872
301 Total Sales
-
Brittney Frye

Seller's Agent in 2024
Brittney Frye
RE/MAX Summit
(843) 307-8416
42 Total Sales
-
Kadeisa Hankins

Buyer's Agent in 2024
Kadeisa Hankins
exp Realty Greyfeather Group
(843) 496-1146
33 Total Sales
-
N
Buyer's Agent in 2024
Non-Mls Fsbo
Non-MLS
Map
Source: Pee Dee REALTOR® Association
MLS Number: 20244545
APN: 266-16-01-001
- 307 Wyoming Dr
- 24 Arkansas Dr
- 1070 California Blvd
- 371 Curtis Dr
- 969 Boulevard Rd
- 968 Boulevard Rd
- 951 Boulevard Rd
- 968 Morningside Dr
- 975 Meadowbrook Rd
- 974 Meadowbrook Rd
- 956 Meadowbrook Rd
- 812 Berry St
- 1036 Collins St
- 1165 Gilbert St
- 165 Rolling Creek Dr
- 1370 Camp Branch Rd
- 201 Webb Ave
- 235 Rolling Creek Dr
- 110 Webb Ave
- 2225 Hwy 521 S
