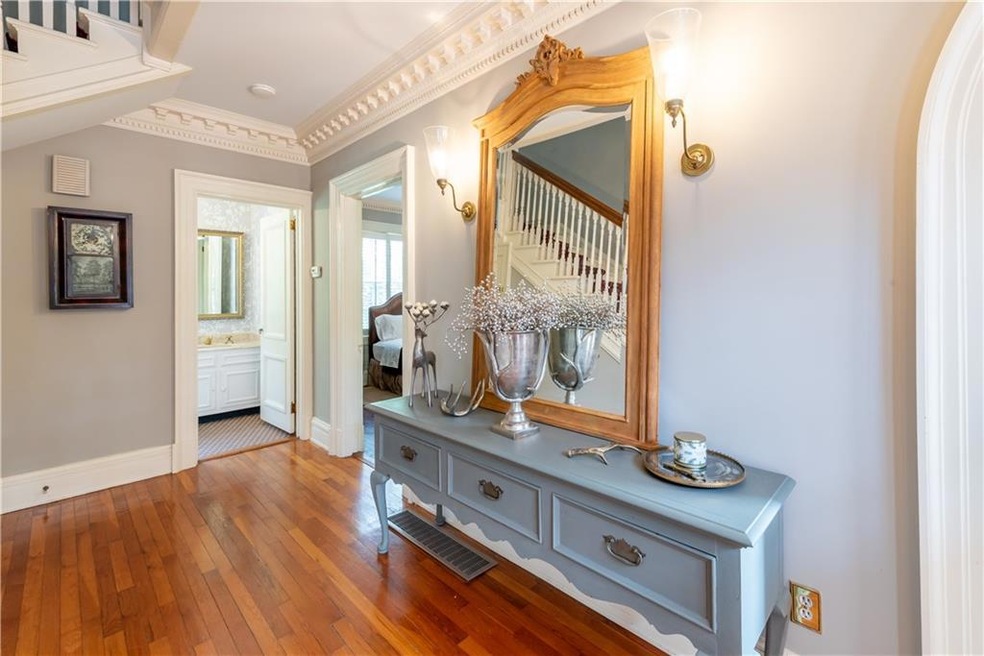Welcome to a rare opportunity to own a timeless Georgian estate, beautifully sited on 4+/- acres of impeccably manicured grounds. From the moment you arrive, this distinguished home invites you to experience refined living with a perfect blend of historic charm and thoughtful modern updates.
Step through the grand foyer, where original hardwood floors and detailed dental molding instantly set a tone of classic elegance. The formal dining room is tailor-made for unforgettable dinner parties, while the spacious living room—with its stately masonry fireplace—offers a cozy and inviting space to unwind or entertain.
The heart of the home is a chef’s kitchen designed to impress, featuring stainless steel appliances, a gas cooktop, double ovens, and abundant workspace for culinary inspiration. Adjacent, the sun-drenched family room captivates with brick flooring, a wall of windows, and a custom-built entertainment center—an ideal setting for casual gatherings or relaxed nights in.
On the main level, a private guest suite offers built-in cabinetry and a spa-like bath, creating the perfect retreat for overnight guests or multigenerational living. Upstairs, the expansive owner’s suite is a sanctuary of comfort, complete with a soaking tub, dual vanities, and a tiled shower. Four additional bedrooms provide flexibility for family, home offices, or creative spaces.
Step outside to take in the picturesque views from the second-story deck, or sip your morning coffee in the peaceful screened-in porch. The lush grounds are adorned with mature trees, a blooming rose garden, and wide-open green space—ideal for outdoor entertaining, play, or quiet moments in nature.
Additional highlights include classic plantation shutters, updated systems for modern comfort, and a circular driveway that adds both convenience and grandeur.
Bonus: Most of the thoughtfully curated furnishings throughout the home are available for purchase, offering a move-in ready opportunity for those seeking a turnkey lifestyle.
This estate isn't just a home—it’s a statement of timeless elegance and exceptional living. Schedule your private showing today and explore all that this extraordinary property has to offer. Property is being sold as is.

