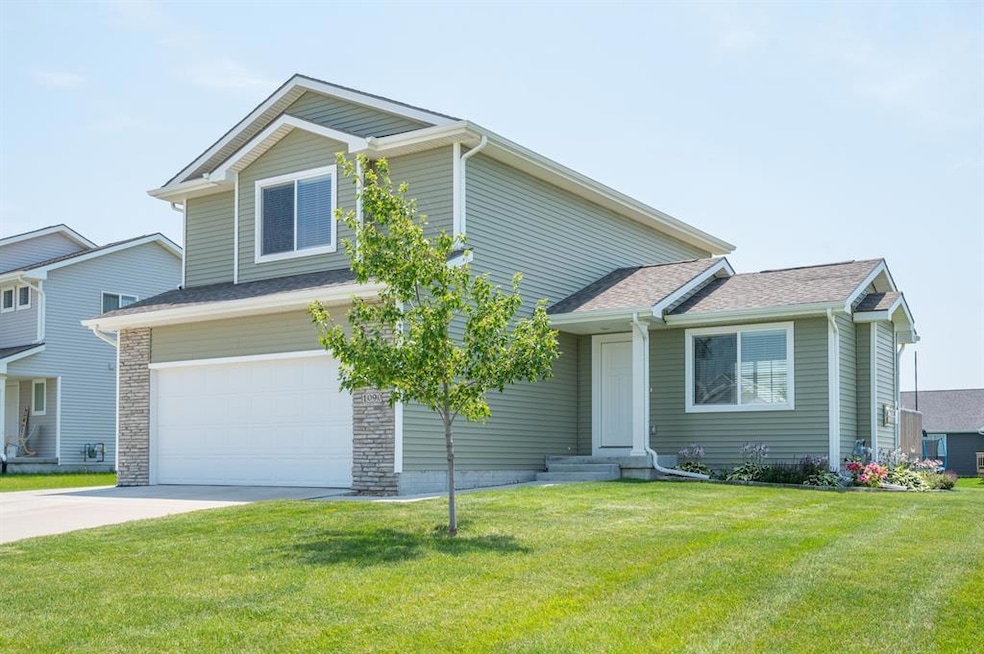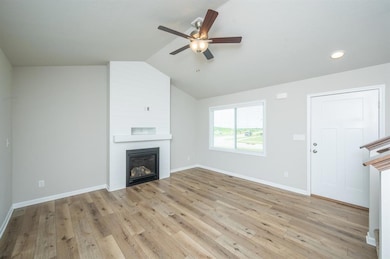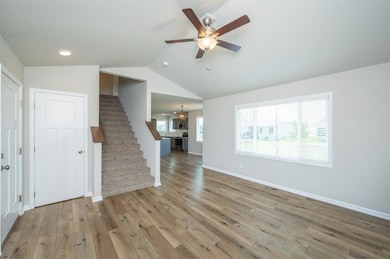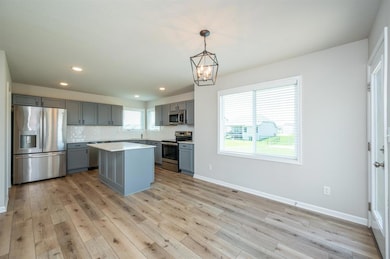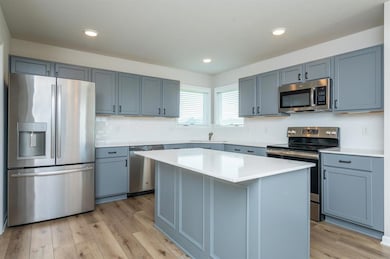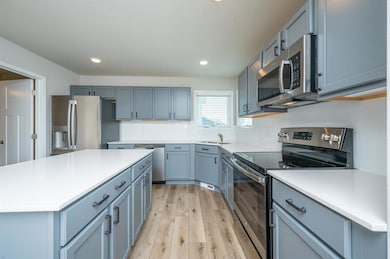1090 Locust St Waukee, IA 50263
Highlights
- 1 Fireplace
- Eat-In Kitchen
- Forced Air Heating System
- Waukee Elementary School Rated A
About This Home
3-4 Bedroom Home with Vaulted Ceilings & Partially Finished Basement – Prime Waukee LocationLocated just minutes from Waukee Elementary, Middle, and High School, this well-maintained home offers comfort, space, and convenience for today's lifestyle.The main level features luxury vinyl plank (LVP) flooring and a vaulted ceiling in the living room with a cozy fireplace. The spacious kitchen includes ample cabinetry and a center island—perfect for cooking, entertaining, or family gatherings.Upstairs, you’ll find three large bedrooms, including a primary suite with a walk-in closet and private bath. Laundry is conveniently located on the second floor.The partially finished basement includes a family room and an additional nonconforming bedroom, ideal for a home office, guest room, or flex space.Key Features:3 bedrooms + non-conforming bedroom2.5 bathroomsVaulted ceiling & fireplace in living roomLVP flooring throughout main levelLocated minutes from Waukee Elementary, Middle & High SchoolsOne pet allowed (25 lb weight limit)Lease terms: 12 or 18 monthsTenant responsible for all utilities, lawn care, and snow removalDon’t miss this great rental opportunity in a sought-after Waukee location!
Home Details
Home Type
- Single Family
Est. Annual Taxes
- $5,352
Year Built
- Built in 2020
Home Design
- Asphalt Shingled Roof
Interior Spaces
- 1,432 Sq Ft Home
- 2-Story Property
- 1 Fireplace
- Finished Basement
Kitchen
- Eat-In Kitchen
- Stove
- Microwave
- Dishwasher
Bedrooms and Bathrooms
Laundry
- Dryer
- Washer
Parking
- 2 Car Attached Garage
- Driveway
Additional Features
- 0.38 Acre Lot
- Forced Air Heating System
Community Details
- Property has a Home Owners Association
Listing and Financial Details
- Assessor Parcel Number 1232285001
Map
Source: Des Moines Area Association of REALTORS®
MLS Number: 718804
APN: 12-32-285-001
