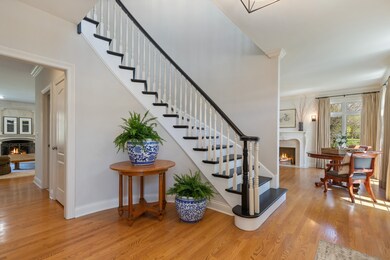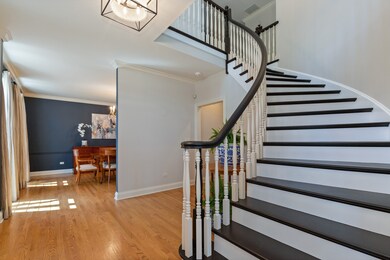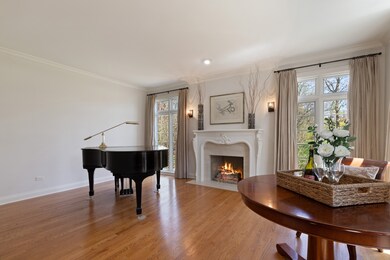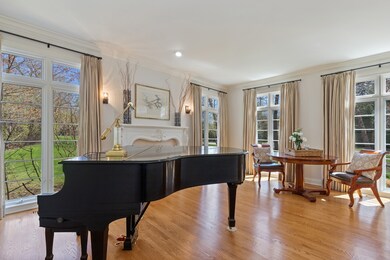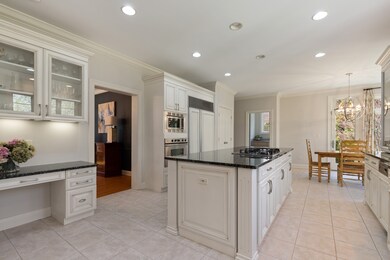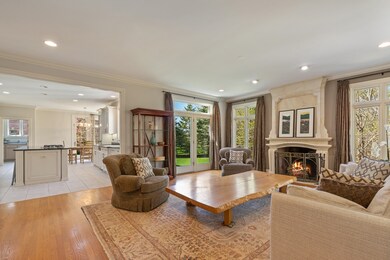
1090 Longmeadow Ln Lake Forest, IL 60045
Estimated Value: $1,289,000 - $1,575,000
Highlights
- Landscaped Professionally
- Property is adjacent to nature preserve
- Wooded Lot
- Deer Path Middle School East Rated A
- Recreation Room
- Vaulted Ceiling
About This Home
As of February 2020Stunning all stucco home has permanent views of Open Lands. Overlooking 50 acres of Nature Preserve, this newly updated home has just been painted throughout in current decorator's colors w/ new fixtures & sconces. Features hardwood floors, 2 staircases, 2 fireplaces, gourmet kitchen of white cabinetry, premium appliances (Sub-Zero, Thermador, Bosch), opens to spacious family room with limestone fireplace, luxurious master suite has updated marble bath & extra large walk-in closets, private guest quarters with bedroom, en-suite bath & inviting sitting room, 2nd floor laundry room, 3rd floor playroom w/ built-ins, and grand to the floor windows showcase natural vistas. Fabulous finished basement has exercise room, recreation room, office, & game room. Professionally landscaped grounds designed by Rocco Fiori are enhanced with two blue stone patio areas. Easy access to town, Market Square, commuter train, the beach, schools, & the new Northwestern Lake Forest Hospital. Delightful home in a sought after location
Home Details
Home Type
- Single Family
Est. Annual Taxes
- $18,617
Year Built
- 1998
Lot Details
- Property is adjacent to nature preserve
- Landscaped Professionally
- Wooded Lot
Parking
- Attached Garage
- Parking Included in Price
- Garage Is Owned
Home Design
- Traditional Architecture
- Wood Shingle Roof
- Stucco Exterior
Interior Spaces
- Vaulted Ceiling
- Gas Log Fireplace
- Mud Room
- Entrance Foyer
- Breakfast Room
- Home Office
- Library
- Recreation Room
- Game Room
- Play Room
- Home Gym
- Tandem Room
- Wood Flooring
- Finished Basement
- Basement Fills Entire Space Under The House
Kitchen
- Breakfast Bar
- Walk-In Pantry
- Double Oven
- Microwave
- High End Refrigerator
- Dishwasher
- Kitchen Island
- Disposal
Bedrooms and Bathrooms
- Walk-In Closet
- Primary Bathroom is a Full Bathroom
- Dual Sinks
- Whirlpool Bathtub
- Separate Shower
Laundry
- Laundry on upper level
- Dryer
- Washer
Outdoor Features
- Patio
Utilities
- Forced Air Heating and Cooling System
- Heating System Uses Gas
- Lake Michigan Water
Ownership History
Purchase Details
Home Financials for this Owner
Home Financials are based on the most recent Mortgage that was taken out on this home.Purchase Details
Purchase Details
Purchase Details
Home Financials for this Owner
Home Financials are based on the most recent Mortgage that was taken out on this home.Similar Homes in Lake Forest, IL
Home Values in the Area
Average Home Value in this Area
Purchase History
| Date | Buyer | Sale Price | Title Company |
|---|---|---|---|
| Hussain Yousuf | $900,000 | Chicago Title | |
| Uchida Hiroshi | -- | -- | |
| Uchida Hiroshi | $1,136,000 | -- | |
| Goffard Edwin C | $950,000 | -- |
Mortgage History
| Date | Status | Borrower | Loan Amount |
|---|---|---|---|
| Previous Owner | Uchida Hirochi | $500,000 | |
| Previous Owner | Uchida Hiroshi | $1,000,000 | |
| Previous Owner | Uchida Hiroshi | $100,000 | |
| Previous Owner | Goffard Edwin C | $760,000 |
Property History
| Date | Event | Price | Change | Sq Ft Price |
|---|---|---|---|---|
| 02/06/2020 02/06/20 | Sold | $900,000 | -10.0% | $222 / Sq Ft |
| 12/13/2019 12/13/19 | Pending | -- | -- | -- |
| 06/24/2019 06/24/19 | Price Changed | $999,990 | -12.7% | $247 / Sq Ft |
| 04/29/2019 04/29/19 | For Sale | $1,145,000 | -- | $283 / Sq Ft |
Tax History Compared to Growth
Tax History
| Year | Tax Paid | Tax Assessment Tax Assessment Total Assessment is a certain percentage of the fair market value that is determined by local assessors to be the total taxable value of land and additions on the property. | Land | Improvement |
|---|---|---|---|---|
| 2024 | $18,617 | $329,435 | $117,923 | $211,512 |
| 2023 | $17,815 | $303,683 | $108,705 | $194,978 |
| 2022 | $17,815 | $300,915 | $107,714 | $193,201 |
| 2021 | $17,318 | $298,320 | $106,785 | $191,535 |
| 2020 | $16,932 | $299,970 | $107,376 | $192,594 |
| 2019 | $22,020 | $400,820 | $105,405 | $295,415 |
| 2018 | $23,699 | $460,347 | $129,117 | $331,230 |
| 2017 | $23,304 | $452,652 | $126,959 | $325,693 |
| 2016 | $22,350 | $430,851 | $120,844 | $310,007 |
| 2015 | $22,078 | $467,224 | $113,789 | $353,435 |
| 2014 | $20,497 | $375,277 | $102,160 | $273,117 |
| 2012 | $20,093 | $378,532 | $103,046 | $275,486 |
Agents Affiliated with this Home
-
Vera Purcell

Seller's Agent in 2020
Vera Purcell
Compass
(847) 372-6721
19 Total Sales
-
Pat Purcell
P
Seller Co-Listing Agent in 2020
Pat Purcell
Compass
(847) 250-6391
12 Total Sales
-
Alissa McNicholas

Buyer's Agent in 2020
Alissa McNicholas
Compass
(847) 530-3098
166 Total Sales
-
Lori Baker

Buyer Co-Listing Agent in 2020
Lori Baker
Compass
(847) 863-1791
167 Total Sales
Map
Source: Midwest Real Estate Data (MRED)
MLS Number: MRD10360655
APN: 12-31-401-009
- 205 N Savanna Ct
- 681 Halligan Cir
- 30 Rue Foret
- 206 Warwick Rd
- 811 Larchmont Ln
- 380 Deerpath Square
- 172 N Ridge Rd
- 910 Lane Lorraine
- Lot 5 Whitehall Ln
- Lot 7 Whitehall Ln
- Lot 8 Whitehall Ln
- Lot 6 Whitehall Ln
- Lot 4 Whitehall Ln
- Lot 9 Whitehall Ln
- 1700 Cornell Ct
- 1717 Marquette Ct
- 1770 Westbridge Cir
- 45 S Asbury Ct
- 155 S Bradford Ct
- 165 S Danbury Ct
- 1090 Longmeadow Ln
- 1110 Longmeadow Ln
- 1091 W Deerpath Unit 1
- 350 N Waukegan Rd
- 1120 Longmeadow Ln
- 1070 W Deerpath
- 1115 W Deerpath
- 1050 W Deerpath
- 1140 Longmeadow Ln
- 1135 W Deerpath
- 445 Greenvale Rd
- 1100 W Deerpath
- 1024 W Deerpath
- 1160 Longmeadow Ln
- 1151 W Deerpath
- 440 N Waukegan Rd Unit 1
- 1140 W Deerpath
- 485 Greenvale Rd
- 1165 W Deerpath
- 470 Greenvale Rd

