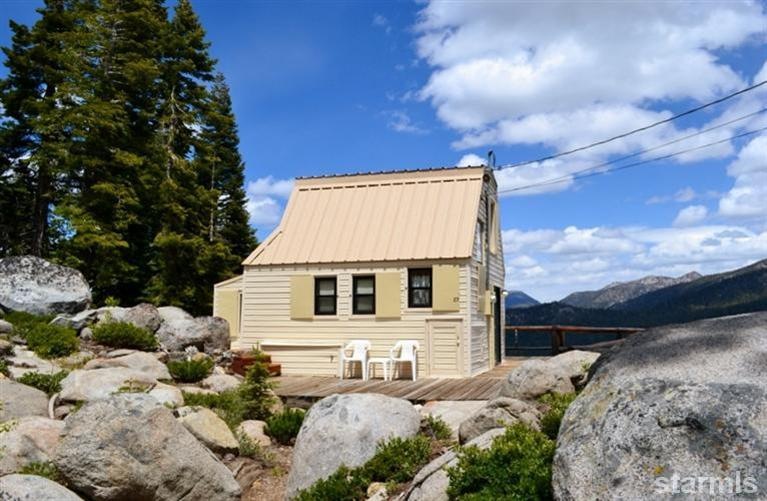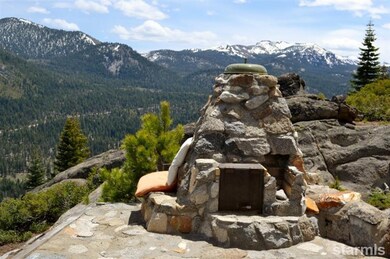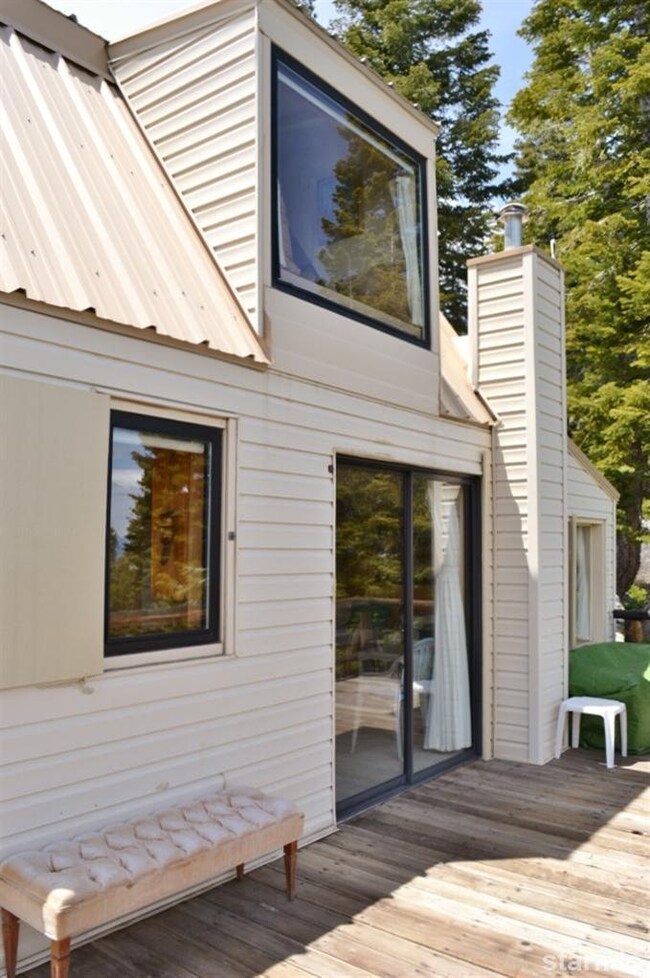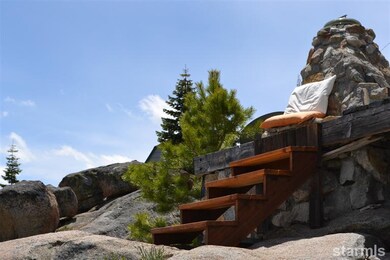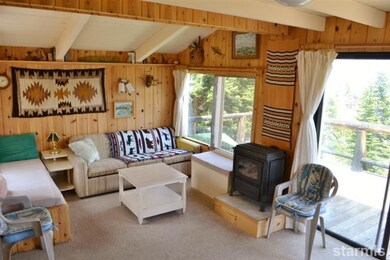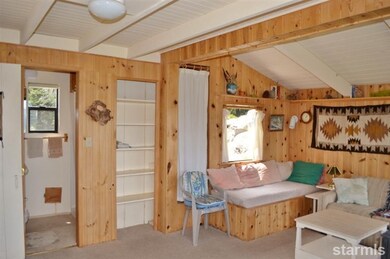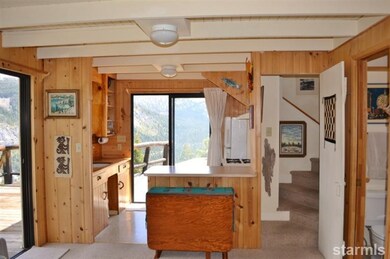
1090 N Echo Summit Rd Unit 27 South Lake Tahoe, CA 96150
Highlights
- Lake View
- Deck
- Cul-De-Sac
- Built-In Refrigerator
- Property is near a forest
- Double Pane Windows
About This Home
As of September 2018There are too few words to describe the history, talent, beauty & love that has gone into this Echo Summit Tract, USFS Cabin. This gem was broken when the owners bought it and the vision, thought &'hard work they put into it, clearly shows.From the restoration of the cabin, to the grounds that surround it.Did I mention the views? 180 degrees & beyond, including our beautiful Lake Tahoe. The window placement takes advantage of every spectacular scene of nature & sunshine this setting has to offer. You are relaxing in your own tranquil nest, on top of beautiful granite boulders, that sit on top of Echo Summit. The kitchen offers a full size fridge,apt.size gas stove, no DW, but you don't mind dishes when you see the views you have over the sink. W & D below, in the large storage room. Upstairs, there are windows along the way, so as not to miss the every changing living art out all your windows.Sleep, express your art, work from home, in the enclosed loft.History?I would love to share.
Home Details
Home Type
- Single Family
Est. Annual Taxes
- $1,067
Year Built
- Built in 1938
Lot Details
- 0.28 Acre Lot
- Cul-De-Sac
- Natural State Vegetation
HOA Fees
- $100 Monthly HOA Fees
Property Views
- Lake
- Mountain
- Forest
Home Design
- Cabin
- Pillar, Post or Pier Foundation
- Wood Frame Construction
- Metal Roof
- Vinyl Siding
Interior Spaces
- 522 Sq Ft Home
- 2-Story Property
- Built-in Bookshelves
- Free Standing Fireplace
- Double Pane Windows
- Combination Dining and Living Room
- Laundry Room
Kitchen
- Oven
- Gas Range
- Built-In Refrigerator
- Laminate Countertops
Flooring
- Carpet
- Vinyl
Bedrooms and Bathrooms
- 1 Bedroom
- 1 Full Bathroom
Outdoor Features
- Deck
- Patio
Location
- Property is near a forest
Utilities
- Heating System Mounted To A Wall or Window
- Heating System Uses Propane
- Propane
- Electric Water Heater
- Septic System
- Phone Available
Community Details
- Unavail Subdivision
- The community has rules related to covenants, conditions, and restrictions
Listing and Financial Details
- Assessor Parcel Number 036-240-05-20
Map
Home Values in the Area
Average Home Value in this Area
Property History
| Date | Event | Price | Change | Sq Ft Price |
|---|---|---|---|---|
| 09/17/2018 09/17/18 | Sold | $195,000 | -24.7% | $374 / Sq Ft |
| 09/08/2018 09/08/18 | Pending | -- | -- | -- |
| 08/01/2018 08/01/18 | For Sale | $259,000 | +12.6% | $496 / Sq Ft |
| 08/07/2014 08/07/14 | Sold | $230,000 | -22.0% | $441 / Sq Ft |
| 07/16/2014 07/16/14 | Pending | -- | -- | -- |
| 05/19/2014 05/19/14 | For Sale | $294,900 | -- | $565 / Sq Ft |
Tax History
| Year | Tax Paid | Tax Assessment Tax Assessment Total Assessment is a certain percentage of the fair market value that is determined by local assessors to be the total taxable value of land and additions on the property. | Land | Improvement |
|---|---|---|---|---|
| 2024 | $2,201 | -- | -- | -- |
| 2023 | $2,201 | -- | -- | -- |
| 2022 | $2,201 | -- | -- | -- |
| 2021 | $2,201 | $0 | $0 | $0 |
| 2020 | $0 | $0 | $0 | $0 |
| 2019 | $2,708 | $0 | $0 | $0 |
| 2018 | $2,708 | $0 | $0 | $0 |
Similar Home in South Lake Tahoe, CA
Source: South Tahoe Association of REALTORS®
MLS Number: 122520
APN: 036-240-005-000
- 2900 Santa Claus Dr
- 2810 Saint Nick Way
- 2828 Santa Claus Dr
- 816 Kekin St
- 2677 S Upper Truckee Rd
- 938 Kekin St
- 902 Kekin St
- 2510 Blitzen Rd
- 2367 Wasabe Dr
- 2342 Wasabe Dr
- 2309 Blitzen Rd
- 2263 Blitzen Rd
- 2255 Blitzen Rd
- 847 Cirugu St
- 2176 Cornelian Dr
- 1444 Apache Ave
- 1064 Mohawk St
- 1222 Apache Ave
- 1502 Seminole Dr
- 2045 Nez Perce Dr
