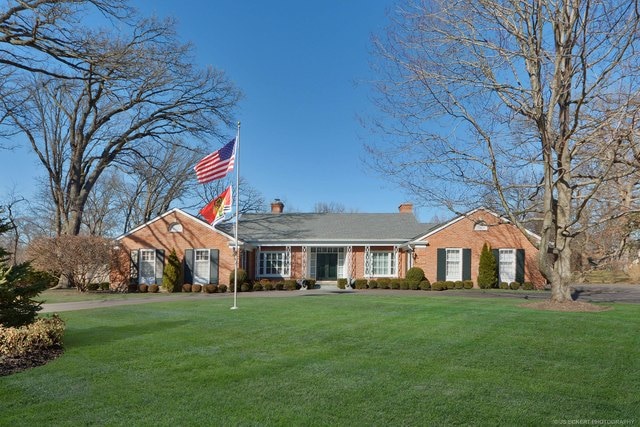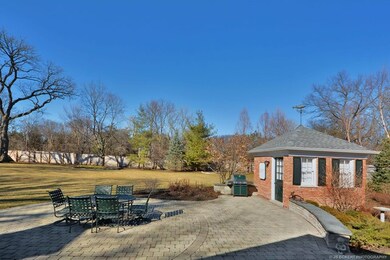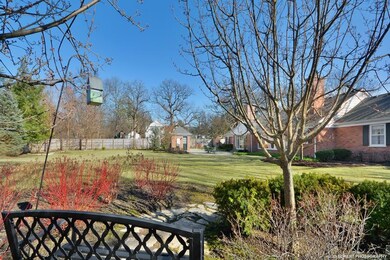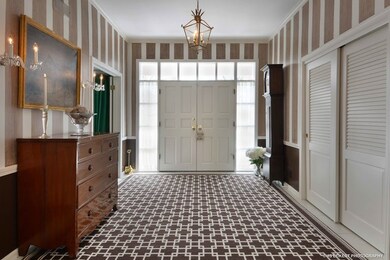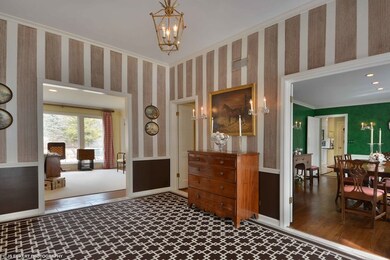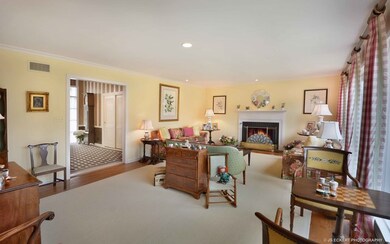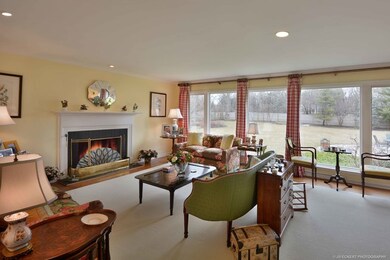
1090 Oak Grove Ln Lake Forest, IL 60045
Estimated Value: $1,136,246 - $1,265,000
Highlights
- Heated Floors
- Landscaped Professionally
- First Floor Utility Room
- Deer Path Middle School East Rated A
- Ranch Style House
- Stainless Steel Appliances
About This Home
As of June 2018Where serenity meets tranquility! You won't want to miss this, nothing to do but move in and enjoy! New kitchen, baths, meticulous, high style and great space! Perfect for empty nest or family! Immaculate rambling Ranch home with a backyard one can usually only dream about with room for a pool as well as a soccer net! Landscaped to perfection as well, even the birds love it! Fabulous floor plan, hardwood floors throughout and picturesque views from almost every room!
Last Buyer's Agent
Nancy Touhy Statza
Griffith, Grant & Lackie
Home Details
Home Type
- Single Family
Est. Annual Taxes
- $20,379
Year Built | Renovated
- 1964 | 2009
Lot Details
- 1.06
Parking
- Attached Garage
- Garage Door Opener
- Circular Driveway
- Parking Included in Price
- Garage Is Owned
Home Design
- Ranch Style House
- Brick Exterior Construction
- Slab Foundation
- Asphalt Shingled Roof
Interior Spaces
- Wet Bar
- Gas Log Fireplace
- First Floor Utility Room
Kitchen
- Breakfast Bar
- Oven or Range
- Microwave
- Dishwasher
- Stainless Steel Appliances
- Disposal
Flooring
- Wood
- Heated Floors
Bedrooms and Bathrooms
- Primary Bathroom is a Full Bathroom
- Separate Shower
Laundry
- Laundry on main level
- Dryer
- Washer
Unfinished Basement
- Partial Basement
- Crawl Space
Utilities
- Forced Air Heating and Cooling System
- Heating System Uses Gas
- Lake Michigan Water
Additional Features
- Patio
- Landscaped Professionally
Listing and Financial Details
- Homeowner Tax Exemptions
Ownership History
Purchase Details
Home Financials for this Owner
Home Financials are based on the most recent Mortgage that was taken out on this home.Purchase Details
Purchase Details
Home Financials for this Owner
Home Financials are based on the most recent Mortgage that was taken out on this home.Purchase Details
Home Financials for this Owner
Home Financials are based on the most recent Mortgage that was taken out on this home.Similar Homes in Lake Forest, IL
Home Values in the Area
Average Home Value in this Area
Purchase History
| Date | Buyer | Sale Price | Title Company |
|---|---|---|---|
| Oak Grove General Partnership | $821,849 | Chicago Title | |
| Dugan Madeleine Bronson | $775,000 | Fatic | |
| Glomski Terrence J | $725,000 | First American Title | |
| Enz Lee A | $386,666 | Chicago Title Insurance Co |
Mortgage History
| Date | Status | Borrower | Loan Amount |
|---|---|---|---|
| Previous Owner | Dugan Madeleine Bronson | $900,000 | |
| Previous Owner | Dugan Madeleine Bronson | $417,000 | |
| Previous Owner | Glomski Terrence J | $399,000 | |
| Previous Owner | Glomski Terrence J | $399,000 | |
| Previous Owner | Glomski Terrence J | $399,000 | |
| Previous Owner | Glomski Terrence J | $400,000 | |
| Previous Owner | Glomski Terrence J | $525,000 | |
| Previous Owner | Enz Lee A | $300,000 |
Property History
| Date | Event | Price | Change | Sq Ft Price |
|---|---|---|---|---|
| 06/15/2018 06/15/18 | Sold | $821,849 | -6.1% | $266 / Sq Ft |
| 03/31/2018 03/31/18 | Pending | -- | -- | -- |
| 03/12/2018 03/12/18 | For Sale | $875,000 | -- | $283 / Sq Ft |
Tax History Compared to Growth
Tax History
| Year | Tax Paid | Tax Assessment Tax Assessment Total Assessment is a certain percentage of the fair market value that is determined by local assessors to be the total taxable value of land and additions on the property. | Land | Improvement |
|---|---|---|---|---|
| 2024 | $20,379 | $351,069 | $143,144 | $207,925 |
| 2023 | $18,811 | $323,625 | $131,954 | $191,671 |
| 2022 | $18,811 | $311,335 | $126,943 | $184,392 |
| 2021 | $18,290 | $308,650 | $125,848 | $182,802 |
| 2020 | $17,880 | $310,357 | $126,544 | $183,813 |
| 2019 | $15,869 | $284,346 | $124,221 | $160,125 |
| 2018 | $11,517 | $223,015 | $86,898 | $136,117 |
| 2017 | $11,147 | $219,287 | $85,445 | $133,842 |
| 2016 | $10,683 | $208,726 | $81,330 | $127,396 |
| 2015 | $10,525 | $196,541 | $76,582 | $119,959 |
| 2014 | $12,227 | $226,259 | $68,755 | $157,504 |
| 2012 | $11,993 | $228,221 | $69,351 | $158,870 |
Agents Affiliated with this Home
-
Marina Carney

Seller's Agent in 2018
Marina Carney
Compass
(847) 274-5566
171 Total Sales
-
Andrew Mrowiec

Seller Co-Listing Agent in 2018
Andrew Mrowiec
Compass
(847) 308-2589
166 Total Sales
-
N
Buyer's Agent in 2018
Nancy Touhy Statza
Griffith, Grant & Lackie
Map
Source: Midwest Real Estate Data (MRED)
MLS Number: MRD09881578
APN: 12-31-201-004
- 681 Halligan Cir
- 910 Lane Lorraine
- 811 Larchmont Ln
- 1106 Winwood Dr
- 1200 Winwood Dr
- 380 Deerpath Square
- 205 N Savanna Ct
- 1266 Winwood Dr
- 850 Gage Ln
- 1717 Marquette Ct
- 206 Warwick Rd
- 1700 Cornell Ct
- 860 Gage Ln
- 172 N Ridge Rd
- 30 Rue Foret
- 870 Symphony Dr
- Lot 5 Whitehall Ln
- Lot 7 Whitehall Ln
- Lot 8 Whitehall Ln
- Lot 6 Whitehall Ln
- 1090 Oak Grove Ln
- 1120 Oak Grove Ln
- 1078 Oak Grove Ln
- 1085 Oak Grove Ln
- 1105 Oak Grove Ln
- 1140 Oak Grove Ln
- 1100 W Summerfield Dr
- 1135 Oak Grove Ln
- 1030 Oak Grove Ln
- 1045 W Summerfield Dr
- 1045 Oak Grove Ln
- 686 Halligan Cir
- 681 Monticello Cir
- 509 Halligan Cir
- 1164 Oak Grove Ln
- 682 Monticello Cir
- 1155 Oak Grove Ln
- 1115 Acorn Trail
- 1125 Acorn Trail
- 900 N Waukegan Rd
