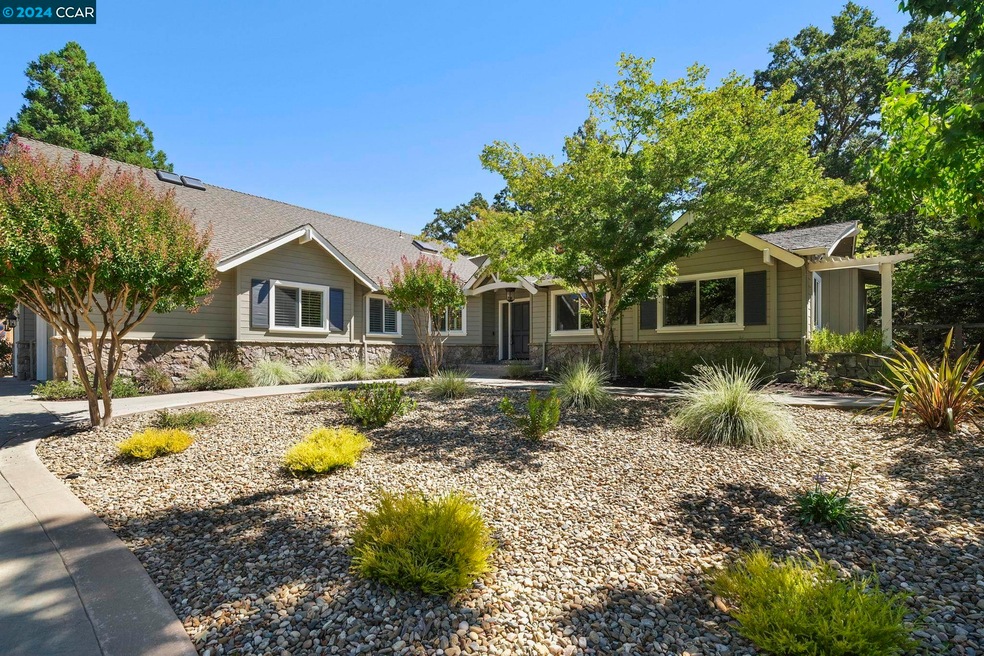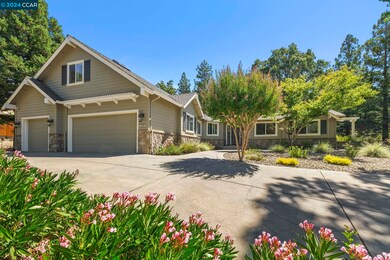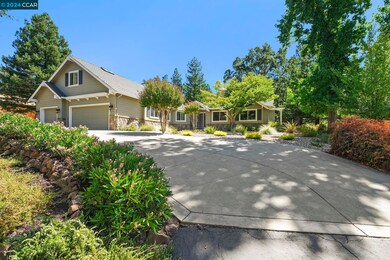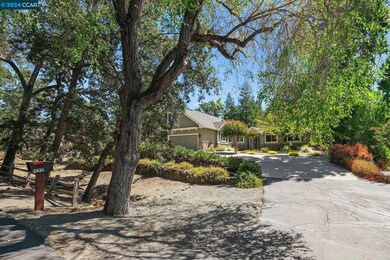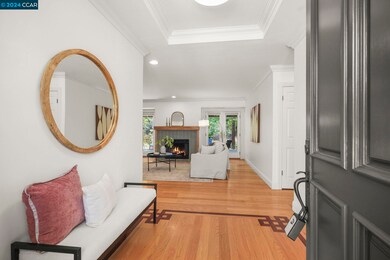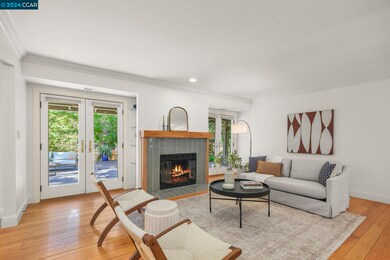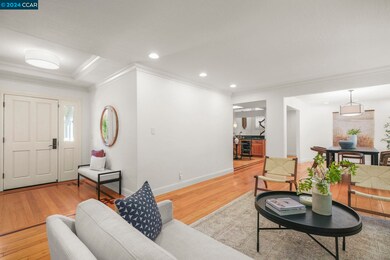
1090 Scots Ln Walnut Creek, CA 94596
Walnut Heights NeighborhoodHighlights
- Family Room with Fireplace
- Traditional Architecture
- Bonus Room
- Walnut Heights Elementary School Rated A
- Wood Flooring
- Solid Surface Countertops
About This Home
As of October 2024Phenomenal Walnut Heights home set back off a country street with great curb appeal, close to the school, the Open Space and downtown! This home has been lovingly maintained and expanded over the years and is immaculate both inside and out. The flexible floor plan includes a living room and dining room that welcome you as you enter and draws your eye into the peaceful, private backyard. The kitchen has tons of storage, workspace and all the bells and whistles even the best cooks want, the gracious family room has porches on two sides, the primary suite is privately located and truly a retreat. Two downstairs bedrooms have been combined into a large suite and there are two additional bedrooms downstairs as well, one set aside as a perfect office or guest suite and I haven't mentioned the upstairs bonus room. I'm not kidding when I say this is a whole lot of house with perfect space for everything you need and a terrific, low maintenance backyard to enjoy as well. This house is missing nothing!
Last Buyer's Agent
Emily Gaul
License #02117773
Home Details
Home Type
- Single Family
Est. Annual Taxes
- $9,558
Year Built
- Built in 1957
Lot Details
- 0.5 Acre Lot
- Fenced
- Back and Front Yard
Parking
- 3 Car Attached Garage
Home Design
- Traditional Architecture
- Shingle Roof
- Wood Shingle Exterior
- Stucco
Interior Spaces
- 2-Story Property
- Family Room with Fireplace
- 2 Fireplaces
- Living Room with Fireplace
- Bonus Room
Kitchen
- Breakfast Area or Nook
- Breakfast Bar
- Double Oven
- Gas Range
- Dishwasher
- Kitchen Island
- Solid Surface Countertops
Flooring
- Wood
- Carpet
Bedrooms and Bathrooms
- 5 Bedrooms
- 4 Full Bathrooms
Utilities
- Zoned Heating and Cooling
Community Details
- No Home Owners Association
- Contra Costa Association
- Walnut Heights Subdivision
Listing and Financial Details
- Assessor Parcel Number 1801800036
Ownership History
Purchase Details
Home Financials for this Owner
Home Financials are based on the most recent Mortgage that was taken out on this home.Purchase Details
Purchase Details
Home Financials for this Owner
Home Financials are based on the most recent Mortgage that was taken out on this home.Purchase Details
Home Financials for this Owner
Home Financials are based on the most recent Mortgage that was taken out on this home.Purchase Details
Home Financials for this Owner
Home Financials are based on the most recent Mortgage that was taken out on this home.Purchase Details
Purchase Details
Purchase Details
Purchase Details
Purchase Details
Purchase Details
Home Financials for this Owner
Home Financials are based on the most recent Mortgage that was taken out on this home.Purchase Details
Purchase Details
Purchase Details
Map
Similar Homes in Walnut Creek, CA
Home Values in the Area
Average Home Value in this Area
Purchase History
| Date | Type | Sale Price | Title Company |
|---|---|---|---|
| Grant Deed | $2,500,000 | Placer Title | |
| Quit Claim Deed | -- | None Listed On Document | |
| Interfamily Deed Transfer | -- | -- | |
| Interfamily Deed Transfer | -- | Fidelity National Title | |
| Interfamily Deed Transfer | -- | -- | |
| Gift Deed | -- | -- | |
| Gift Deed | -- | -- | |
| Gift Deed | -- | -- | |
| Interfamily Deed Transfer | -- | -- | |
| Grant Deed | -- | First American Title Guarant | |
| Interfamily Deed Transfer | -- | First American Title Guarant | |
| Gift Deed | -- | -- | |
| Gift Deed | -- | -- | |
| Interfamily Deed Transfer | $30,000 | -- | |
| Grant Deed | -- | -- |
Mortgage History
| Date | Status | Loan Amount | Loan Type |
|---|---|---|---|
| Previous Owner | $534,551 | New Conventional | |
| Previous Owner | $568,000 | New Conventional | |
| Previous Owner | $625,645 | Purchase Money Mortgage | |
| Previous Owner | $219,500 | Purchase Money Mortgage | |
| Previous Owner | $250,000 | Credit Line Revolving | |
| Previous Owner | $227,150 | Unknown |
Property History
| Date | Event | Price | Change | Sq Ft Price |
|---|---|---|---|---|
| 02/04/2025 02/04/25 | Off Market | $2,500,000 | -- | -- |
| 10/10/2024 10/10/24 | Sold | $2,500,000 | +2.0% | $761 / Sq Ft |
| 09/23/2024 09/23/24 | Pending | -- | -- | -- |
| 09/13/2024 09/13/24 | For Sale | $2,450,000 | -- | $746 / Sq Ft |
Tax History
| Year | Tax Paid | Tax Assessment Tax Assessment Total Assessment is a certain percentage of the fair market value that is determined by local assessors to be the total taxable value of land and additions on the property. | Land | Improvement |
|---|---|---|---|---|
| 2024 | $9,558 | $787,754 | $169,995 | $617,759 |
| 2023 | $9,558 | $772,309 | $166,662 | $605,647 |
| 2022 | $9,353 | $757,167 | $163,395 | $593,772 |
| 2021 | $9,099 | $742,322 | $160,192 | $582,130 |
| 2019 | $8,903 | $720,306 | $155,442 | $564,864 |
| 2018 | $8,603 | $706,184 | $152,395 | $553,789 |
| 2017 | $8,441 | $692,338 | $149,407 | $542,931 |
| 2016 | $8,279 | $678,764 | $146,478 | $532,286 |
| 2015 | $8,088 | $668,569 | $144,278 | $524,291 |
| 2014 | $7,990 | $655,473 | $141,452 | $514,021 |
Source: Contra Costa Association of REALTORS®
MLS Number: 41073117
APN: 180-180-003-6
- 230 Vallecito Ln
- 211 Vallecito Ln
- 2144 San Miguel Dr
- 291 Nob Hill Dr
- 111 Bales Dr
- 720 Laurel Dr
- 2424 San Miguel Dr
- 741 Hazelwood Dr
- 20 Santa Rita Dr
- 241 Lombardi Cir
- 457 Summit Rd
- 628 Sugarloaf Ct
- 1411 Creekside Dr Unit 7
- 1411 Creekside Dr Unit 11
- 1310 Creekside Dr Unit 103
- 280 Sierra Dr
- 2101 Vanderslice Ct Unit 18
- 1709 Rockspring Place
- 2129 Youngs Ct
- 27 Crest Ave
