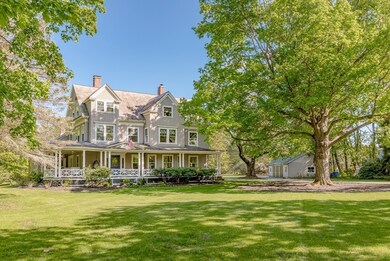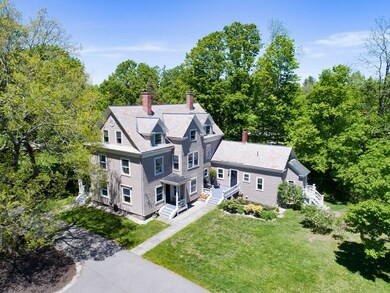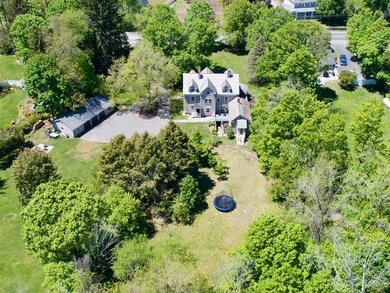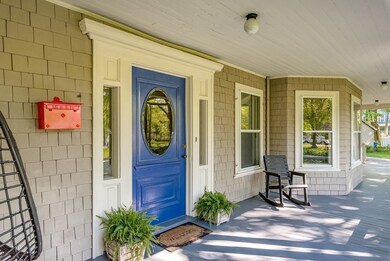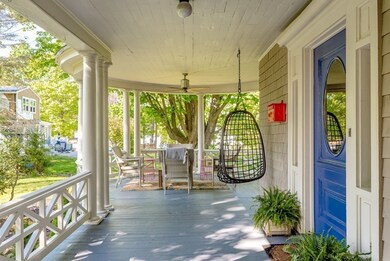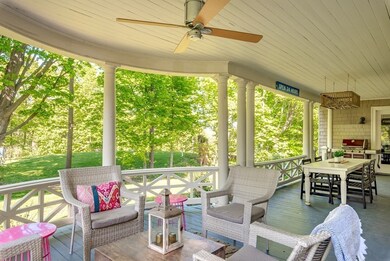
1090 Washington St Holliston, MA 01746
Highlights
- Barn or Stable
- Deck
- Wood Flooring
- Robert H. Adams Middle School Rated A
- Wood Burning Stove
- Porch
About This Home
As of August 2020Greatly admired, this stunning 1910 Victorian home is majestically sited on over 3.5 enchanting acres, with access to the Upper Charles Rail Trail and a short distance to charming downtown Holliston. Offering over 4600 SF of living space on three levels, this grand home exudes elegance and style providing the perfect backdrop for gracious living and entertaining on any scale. Artfully blending historic period detail with exquisite restoration and stylish sun-filled spaces, you’ll find a fabulous blend of modern updates including a white chef’s kitchen w/ carrara marble, farmer's sink, built-ins & french doors to porch, and classic details of tin ceilings, maple floors, oversized windows, moldings & slate roof. This home has plenty of room for all w/ separate entry to first-floor home office, and seamless integration of indoor & outdoor living. With over 5 bedrooms, there is ample space for additional offices/bonus rooms. Enjoy the 3-car garage, which is currently used as a yoga studio.
Home Details
Home Type
- Single Family
Est. Annual Taxes
- $20,579
Year Built
- Built in 1910
Lot Details
- Garden
- Property is zoned 40
Parking
- 3 Car Garage
Interior Spaces
- Wood Burning Stove
- Window Screens
- French Doors
- Basement
Kitchen
- Range with Range Hood
- Dishwasher
Flooring
- Wood
- Wall to Wall Carpet
- Tile
Laundry
- Dryer
- Washer
Outdoor Features
- Deck
- Storage Shed
- Rain Gutters
- Porch
Horse Facilities and Amenities
- Horses Allowed On Property
- Barn or Stable
Utilities
- Window Unit Cooling System
- Heating System Uses Steam
- Heating System Uses Gas
- Water Holding Tank
- Natural Gas Water Heater
- Private Sewer
- High Speed Internet
- Cable TV Available
Community Details
- Security Service
Ownership History
Purchase Details
Home Financials for this Owner
Home Financials are based on the most recent Mortgage that was taken out on this home.Purchase Details
Purchase Details
Home Financials for this Owner
Home Financials are based on the most recent Mortgage that was taken out on this home.Purchase Details
Purchase Details
Purchase Details
Similar Homes in the area
Home Values in the Area
Average Home Value in this Area
Purchase History
| Date | Type | Sale Price | Title Company |
|---|---|---|---|
| Not Resolvable | $899,000 | None Available | |
| Not Resolvable | $10,000 | -- | |
| Deed | $770,000 | -- | |
| Deed | $435,000 | -- | |
| Deed | $400,000 | -- | |
| Deed | $4,500 | -- |
Mortgage History
| Date | Status | Loan Amount | Loan Type |
|---|---|---|---|
| Open | $111,732 | Stand Alone Refi Refinance Of Original Loan | |
| Open | $450,000 | New Conventional | |
| Previous Owner | $572,000 | Adjustable Rate Mortgage/ARM | |
| Previous Owner | $616,000 | Purchase Money Mortgage | |
| Previous Owner | $451,000 | No Value Available | |
| Previous Owner | $454,000 | No Value Available | |
| Previous Owner | $55,000 | No Value Available | |
| Previous Owner | $371,000 | No Value Available |
Property History
| Date | Event | Price | Change | Sq Ft Price |
|---|---|---|---|---|
| 08/28/2020 08/28/20 | Sold | $899,000 | 0.0% | $192 / Sq Ft |
| 06/23/2020 06/23/20 | Pending | -- | -- | -- |
| 05/21/2020 05/21/20 | For Sale | $899,000 | +1.6% | $192 / Sq Ft |
| 07/29/2016 07/29/16 | Sold | $885,000 | -0.4% | $207 / Sq Ft |
| 06/07/2016 06/07/16 | Pending | -- | -- | -- |
| 06/02/2016 06/02/16 | Price Changed | $889,000 | -3.4% | $208 / Sq Ft |
| 05/18/2016 05/18/16 | For Sale | $919,900 | -- | $215 / Sq Ft |
Tax History Compared to Growth
Tax History
| Year | Tax Paid | Tax Assessment Tax Assessment Total Assessment is a certain percentage of the fair market value that is determined by local assessors to be the total taxable value of land and additions on the property. | Land | Improvement |
|---|---|---|---|---|
| 2025 | $20,579 | $1,404,700 | $302,000 | $1,102,700 |
| 2024 | $18,823 | $1,249,900 | $302,000 | $947,900 |
| 2023 | $17,425 | $1,131,500 | $253,600 | $877,900 |
| 2022 | $16,377 | $942,300 | $253,600 | $688,700 |
| 2021 | $17,227 | $965,100 | $244,800 | $720,300 |
| 2020 | $16,535 | $877,200 | $244,800 | $632,400 |
| 2019 | $15,702 | $833,900 | $214,400 | $619,500 |
| 2018 | $15,569 | $833,900 | $214,400 | $619,500 |
| 2017 | $13,358 | $721,300 | $206,400 | $514,900 |
Agents Affiliated with this Home
-
Tara D'Amato

Seller's Agent in 2020
Tara D'Amato
Engel & Völkers Wellesley
(617) 694-9647
17 in this area
27 Total Sales
-
Bill Chandler

Buyer's Agent in 2020
Bill Chandler
Douglas Elliman Real Estate - Wellesley
(781) 929-0159
5 in this area
102 Total Sales
-
Kathy Chisholm

Seller's Agent in 2016
Kathy Chisholm
Realty Executives
(508) 479-0180
95 in this area
137 Total Sales
-
Lauren Davis

Buyer's Agent in 2016
Lauren Davis
Realty Executives
(508) 254-0449
26 in this area
59 Total Sales
Map
Source: MLS Property Information Network (MLS PIN)
MLS Number: 72660112
APN: HOLL-000008-000007-000171
- 1282 Highland St
- 1221 Highland St
- 41 Pleasant St
- 29 Austin Ln
- 1112 Highland St
- 154 Union St
- 148 Union St
- Lot 2 Danforth Rd
- 21 Mechanic St
- 75 Union St
- 14 Sawyer Cir
- 1014 Highland St
- 1366 Washington St
- 1585 Highland St
- 35 Church St
- 138 Fairview St
- 115 Fairview St
- 257 Underwood St
- 52 Jasper Hill Rd
- 1 Norfolk Ln

