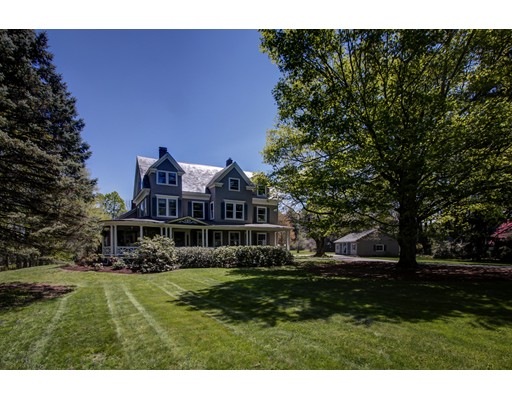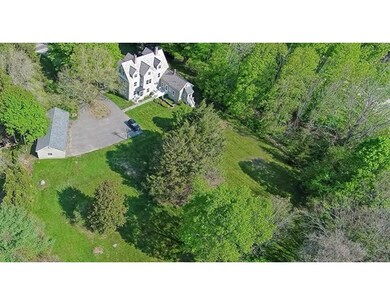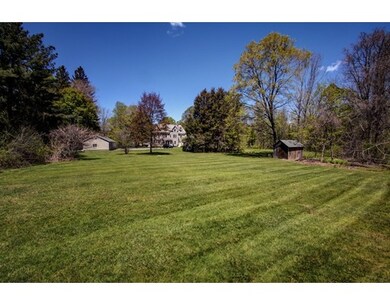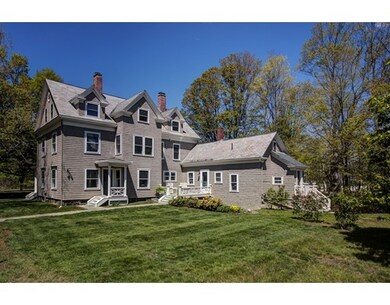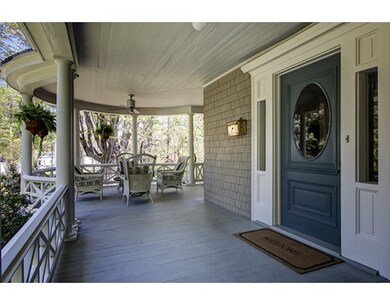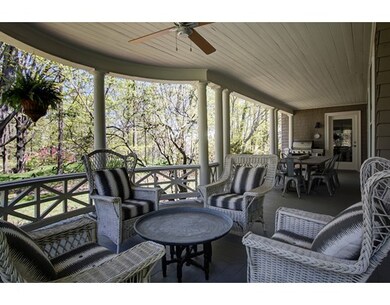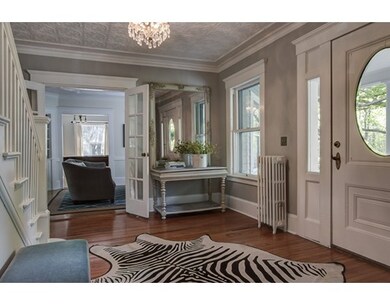
1090 Washington St Holliston, MA 01746
About This Home
As of August 2020Presenting the Grand Dame of Holliston homes, a true masterpiece. Graced by century old elm trees, this inviting home is grandly sited on nearly 4 private, enchanting acres, with direct access to the Upper Charles Rail Trail & a short walk to charming downtown Holliston. Masterfully restored & designed for comfortable living, this home has plenty of room for all, and is the perfect fusion of period detailing & modern amenities. With 3 levels of comfortably elegant living space, this home offers a lifestyle to entertain in, play outside and just enjoy. Oversized windows & french doors to the exterior create a seamless integration of the indoor & outdoor spaces. Magazine worthy kitchen (2014) w/fireplaced dining area, custom cabinetry, carrara marble, farmer's sink, built-ins & french doors to porch. Period details include tin ceilings, maple flooring, lattice windows, moldings & slate roof. Stable & playhouse/studio w/electricity; 3 car garage; freshly painted inside & out. Come see!
Home Details
Home Type
- Single Family
Est. Annual Taxes
- $20,579
Year Built
- 1910
Utilities
- Private Sewer
Ownership History
Purchase Details
Home Financials for this Owner
Home Financials are based on the most recent Mortgage that was taken out on this home.Purchase Details
Purchase Details
Home Financials for this Owner
Home Financials are based on the most recent Mortgage that was taken out on this home.Purchase Details
Purchase Details
Purchase Details
Similar Homes in the area
Home Values in the Area
Average Home Value in this Area
Purchase History
| Date | Type | Sale Price | Title Company |
|---|---|---|---|
| Not Resolvable | $899,000 | None Available | |
| Not Resolvable | $10,000 | -- | |
| Deed | $770,000 | -- | |
| Deed | $435,000 | -- | |
| Deed | $400,000 | -- | |
| Deed | $4,500 | -- |
Mortgage History
| Date | Status | Loan Amount | Loan Type |
|---|---|---|---|
| Open | $111,732 | Stand Alone Refi Refinance Of Original Loan | |
| Open | $450,000 | New Conventional | |
| Previous Owner | $572,000 | Adjustable Rate Mortgage/ARM | |
| Previous Owner | $616,000 | Purchase Money Mortgage | |
| Previous Owner | $451,000 | No Value Available | |
| Previous Owner | $454,000 | No Value Available | |
| Previous Owner | $55,000 | No Value Available | |
| Previous Owner | $371,000 | No Value Available |
Property History
| Date | Event | Price | Change | Sq Ft Price |
|---|---|---|---|---|
| 08/28/2020 08/28/20 | Sold | $899,000 | 0.0% | $192 / Sq Ft |
| 06/23/2020 06/23/20 | Pending | -- | -- | -- |
| 05/21/2020 05/21/20 | For Sale | $899,000 | +1.6% | $192 / Sq Ft |
| 07/29/2016 07/29/16 | Sold | $885,000 | -0.4% | $207 / Sq Ft |
| 06/07/2016 06/07/16 | Pending | -- | -- | -- |
| 06/02/2016 06/02/16 | Price Changed | $889,000 | -3.4% | $208 / Sq Ft |
| 05/18/2016 05/18/16 | For Sale | $919,900 | -- | $215 / Sq Ft |
Tax History Compared to Growth
Tax History
| Year | Tax Paid | Tax Assessment Tax Assessment Total Assessment is a certain percentage of the fair market value that is determined by local assessors to be the total taxable value of land and additions on the property. | Land | Improvement |
|---|---|---|---|---|
| 2025 | $20,579 | $1,404,700 | $302,000 | $1,102,700 |
| 2024 | $18,823 | $1,249,900 | $302,000 | $947,900 |
| 2023 | $17,425 | $1,131,500 | $253,600 | $877,900 |
| 2022 | $16,377 | $942,300 | $253,600 | $688,700 |
| 2021 | $17,227 | $965,100 | $244,800 | $720,300 |
| 2020 | $16,535 | $877,200 | $244,800 | $632,400 |
| 2019 | $15,702 | $833,900 | $214,400 | $619,500 |
| 2018 | $15,569 | $833,900 | $214,400 | $619,500 |
| 2017 | $13,358 | $721,300 | $206,400 | $514,900 |
Agents Affiliated with this Home
-
Tara D'Amato

Seller's Agent in 2020
Tara D'Amato
Engel & Völkers Wellesley
(617) 694-9647
17 in this area
27 Total Sales
-
Bill Chandler

Buyer's Agent in 2020
Bill Chandler
Douglas Elliman Real Estate - Wellesley
(781) 929-0159
5 in this area
102 Total Sales
-
Kathy Chisholm

Seller's Agent in 2016
Kathy Chisholm
Realty Executives
(508) 479-0180
95 in this area
137 Total Sales
-
Lauren Davis

Buyer's Agent in 2016
Lauren Davis
Realty Executives
(508) 254-0449
26 in this area
59 Total Sales
Map
Source: MLS Property Information Network (MLS PIN)
MLS Number: 72008356
APN: HOLL-000008-000007-000171
- 1282 Highland St
- 1221 Highland St
- 41 Pleasant St
- 29 Austin Ln
- 1112 Highland St
- 154 Union St
- 148 Union St
- Lot 2 Danforth Rd
- 21 Mechanic St
- 75 Union St
- 14 Sawyer Cir
- 1014 Highland St
- 1366 Washington St
- 1585 Highland St
- 35 Church St
- 138 Fairview St
- 115 Fairview St
- 257 Underwood St
- 1 Norfolk Ln
- 279 Norfolk St
