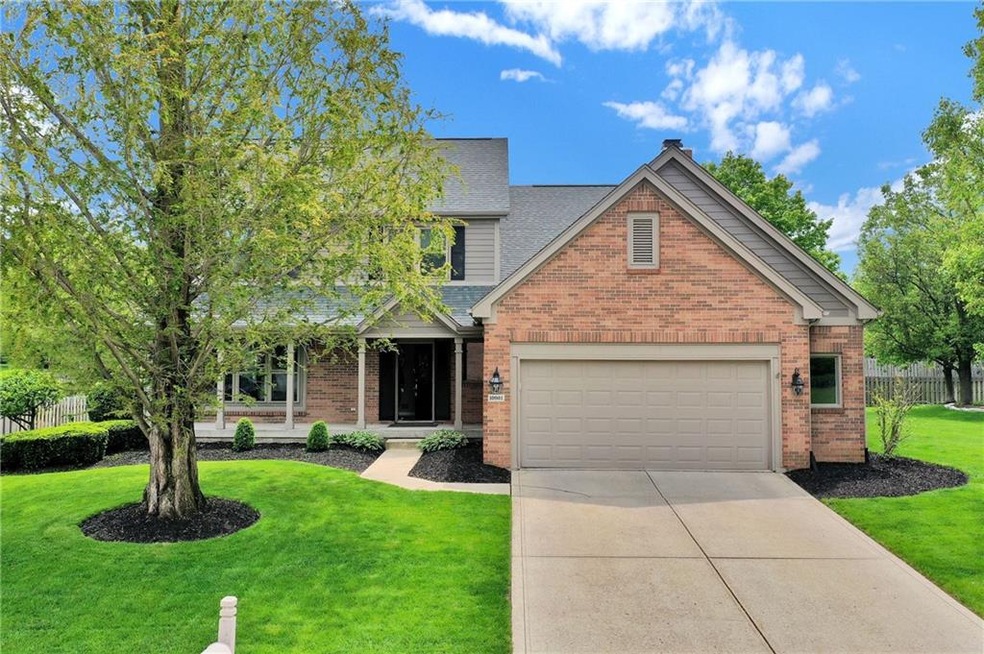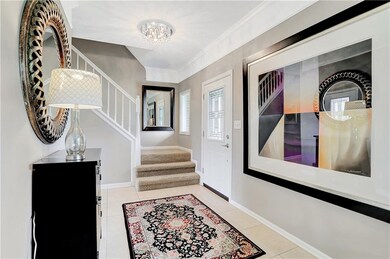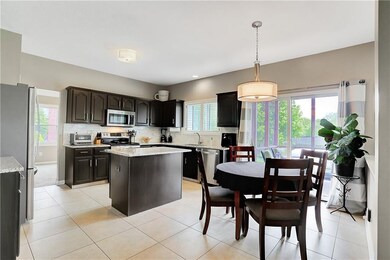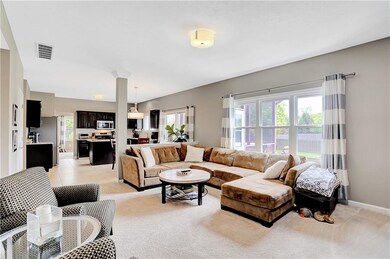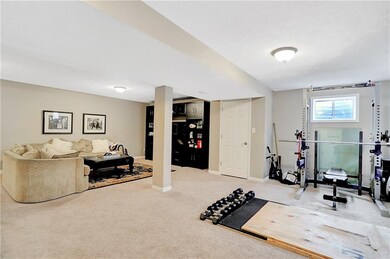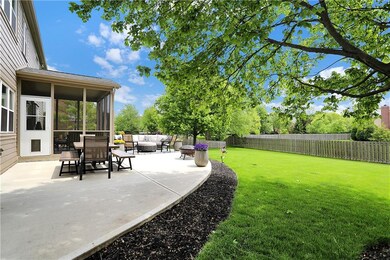
10901 Weston Dr Carmel, IN 46032
West Carmel NeighborhoodEstimated Value: $580,000 - $634,901
Highlights
- Vaulted Ceiling
- Traditional Architecture
- Storm Windows
- Towne Meadow Elementary School Rated A+
- 2 Car Attached Garage
- Woodwork
About This Home
As of July 2021Beautifully maintained move-in ready 4 bedroom, 3.5 bath home located in quiet, in-demand neighborhood in the West side of Carmel. Updated lighting fixtures throughout main level and custom built-ins in dining room. Kitchen features open plan, SS appliances, & access to a screened-in porch & beautiful large paved outdoor patio. Well-manicured landscaping & large backyard, great for entertaining. Family room opens to the kitchen & features a gas fireplace. Sellers upgraded primary bedroom with additional walk-in closet. Large, finished basement with plenty of space to entertain, exercise, or relax. Newer mechanicals (furnace, HVAC, windows, etc.). Weston Ridge offers clubhouse, pool, & playground. Walking distance from shopping & dining.
Home Details
Home Type
- Single Family
Est. Annual Taxes
- $2,930
Year Built
- Built in 1997
Lot Details
- 0.34
HOA Fees
- $57 Monthly HOA Fees
Parking
- 2 Car Attached Garage
- Driveway
Home Design
- Traditional Architecture
- Brick Exterior Construction
- Cement Siding
- Concrete Perimeter Foundation
Interior Spaces
- 2-Story Property
- Woodwork
- Vaulted Ceiling
- Gas Log Fireplace
- Window Screens
- Family Room with Fireplace
- Permanent Attic Stairs
- Storm Windows
Kitchen
- Electric Oven
- Microwave
- Dishwasher
- Disposal
Bedrooms and Bathrooms
- 4 Bedrooms
Finished Basement
- Basement Fills Entire Space Under The House
- Sump Pump
- Basement Lookout
Utilities
- Forced Air Heating and Cooling System
- Heating System Uses Gas
- Iron Water Filter
- Gas Water Heater
Additional Features
- Playground
- 0.34 Acre Lot
Community Details
- Association fees include clubhouse, insurance, parkplayground, pool, snow removal, tennis court(s)
- Weston Ridge Subdivision
- Property managed by AMI
Listing and Financial Details
- Assessor Parcel Number 291306004022000034
Ownership History
Purchase Details
Home Financials for this Owner
Home Financials are based on the most recent Mortgage that was taken out on this home.Purchase Details
Home Financials for this Owner
Home Financials are based on the most recent Mortgage that was taken out on this home.Purchase Details
Purchase Details
Purchase Details
Purchase Details
Purchase Details
Purchase Details
Purchase Details
Purchase Details
Purchase Details
Purchase Details
Purchase Details
Purchase Details
Purchase Details
Purchase Details
Purchase Details
Purchase Details
Purchase Details
Purchase Details
Purchase Details
Purchase Details
Purchase Details
Purchase Details
Purchase Details
Purchase Details
Purchase Details
Purchase Details
Purchase Details
Purchase Details
Purchase Details
Purchase Details
Purchase Details
Purchase Details
Purchase Details
Purchase Details
Purchase Details
Purchase Details
Similar Homes in the area
Home Values in the Area
Average Home Value in this Area
Purchase History
| Date | Buyer | Sale Price | Title Company |
|---|---|---|---|
| Swart Andrew | -- | None Available | |
| Berns Gia Altera | $265,000 | None Available | |
| Grigsby Deborah M | -- | None Available | |
| Grigsby Nettie J | -- | None Available | |
| Fentz Evelyn | -- | None Available | |
| Davis Richard A | -- | None Available | |
| Womack Esther L | -- | None Available | |
| Cfs Llc | -- | None Available | |
| Russell Jill | -- | None Available | |
| Stahl Michael F | -- | None Available | |
| Stahl Michael | -- | None Available | |
| Cfs Llc | -- | None Available | |
| Crs Llc | -- | None Available | |
| Gosnell Sharon Lynn | -- | None Available | |
| Partain Betty M | -- | None Available | |
| Cfs Llc | -- | None Available | |
| Klks Jo Ann | -- | None Available | |
| Albright Rose A | -- | None Available | |
| Cfs Llc | -- | None Available | |
| Kinnett June | -- | None Available | |
| Cfs Llc | -- | None Available | |
| Kinnett Robin G | -- | None Available | |
| Moreillon Sharon Ann | -- | None Available | |
| Jones Lois M | -- | None Available | |
| Tyner Robert | -- | None Available | |
| Stamper Lenora | -- | None Available | |
| Cfs Llc | -- | None Available | |
| Crump Nancy | -- | None Available | |
| Flora Louise Parker Trust | -- | -- | |
| Waltz Margaret Valena Tyner | -- | -- | |
| Taber Harold R | -- | -- | |
| Rowell Ollie M | -- | -- | |
| Cfs Llc | -- | -- | |
| Cfs Llc | -- | -- | |
| Hill Robert M | -- | -- | |
| Hill Georgia Rue | -- | -- | |
| Eldridge Curt | -- | -- | |
| Beasley Robert | -- | -- | |
| Eldridge Clyde | -- | -- | |
| Allison Ruth A | -- | -- | |
| Beasley Norman R | -- | -- | |
| Picard Edytha L | -- | -- |
Mortgage History
| Date | Status | Borrower | Loan Amount |
|---|---|---|---|
| Previous Owner | Swart Andrew | $425,600 | |
| Previous Owner | Berns Gia Altera | $49,500 | |
| Previous Owner | Berns Gia Altera | $49,500 | |
| Previous Owner | Berns Gia Altera | $230,500 | |
| Previous Owner | Berns Gia Altera | $246,595 | |
| Previous Owner | Berns Gia Altera | $245,000 |
Property History
| Date | Event | Price | Change | Sq Ft Price |
|---|---|---|---|---|
| 07/16/2021 07/16/21 | Sold | $470,000 | -2.1% | $174 / Sq Ft |
| 06/02/2021 06/02/21 | Pending | -- | -- | -- |
| 05/20/2021 05/20/21 | For Sale | $479,900 | -- | $177 / Sq Ft |
Tax History Compared to Growth
Tax History
| Year | Tax Paid | Tax Assessment Tax Assessment Total Assessment is a certain percentage of the fair market value that is determined by local assessors to be the total taxable value of land and additions on the property. | Land | Improvement |
|---|---|---|---|---|
| 2024 | $6,047 | $543,400 | $147,400 | $396,000 |
| 2023 | $6,047 | $547,900 | $147,400 | $400,500 |
| 2022 | $3,994 | $352,200 | $75,900 | $276,300 |
| 2021 | $3,101 | $279,800 | $75,900 | $203,900 |
| 2020 | $2,930 | $267,100 | $75,900 | $191,200 |
| 2019 | $2,761 | $256,300 | $75,900 | $180,400 |
| 2018 | $2,721 | $255,300 | $69,000 | $186,300 |
| 2017 | $2,772 | $257,600 | $69,000 | $188,600 |
| 2016 | $2,738 | $253,000 | $69,000 | $184,000 |
| 2014 | $2,604 | $254,300 | $69,000 | $185,300 |
Agents Affiliated with this Home
-
Gadi Boukai

Seller's Agent in 2021
Gadi Boukai
F.C. Tucker Company
(317) 727-6113
15 in this area
108 Total Sales
-
Molly Babczak

Buyer's Agent in 2021
Molly Babczak
eXp Realty, LLC
(317) 750-8671
7 in this area
144 Total Sales
Map
Source: MIBOR Broker Listing Cooperative®
MLS Number: 21785494
APN: 29-13-06-004-022.000-018
- 10889 Weston Dr
- 3965 Andretti Dr
- 3808 Brigade Cir
- 11438 Montoya Dr
- 3823 Brigade Cir
- 10827 Putnam Place
- 3926 Castle Rock Dr
- 10764 Gettysburg Place
- 11710 Cold Creek Ct
- 4514 Golden Eagle Ct
- 12030 Auburn Creek Crossing
- 10628 Walnut Creek Dr W
- 3384 Homestretch Dr
- 4212 Stone Lake Dr
- 3790 Steeplechase Dr
- 4248 Stone Lake Dr
- 3715 Kendall Wood Dr
- 2979 Kings Ct
- 11905 Kelso Dr Unit 3
- 3837 Penzance Place
- 10901 Weston Dr
- 10903 Weston Dr
- 10899 Weston Dr
- 3790 Cole Ct
- 10900 Yorktown Crossing
- 10905 Weston Dr
- 10897 Weston Dr
- 3792 Cole Ct
- 10898 Weston Dr
- 10896 Pickens Ct
- 10901 Yorktown Crossing
- 3791 Cole Ct
- 10904 Yorktown Crossing
- 10895 Weston Dr
- 10896 Weston Dr
- 10898 Pickens Ct
- 10892 Pickens Ct
- 10908 Weston Dr
- 3794 Cole Ct
- 10903 Yorktown Crossing
